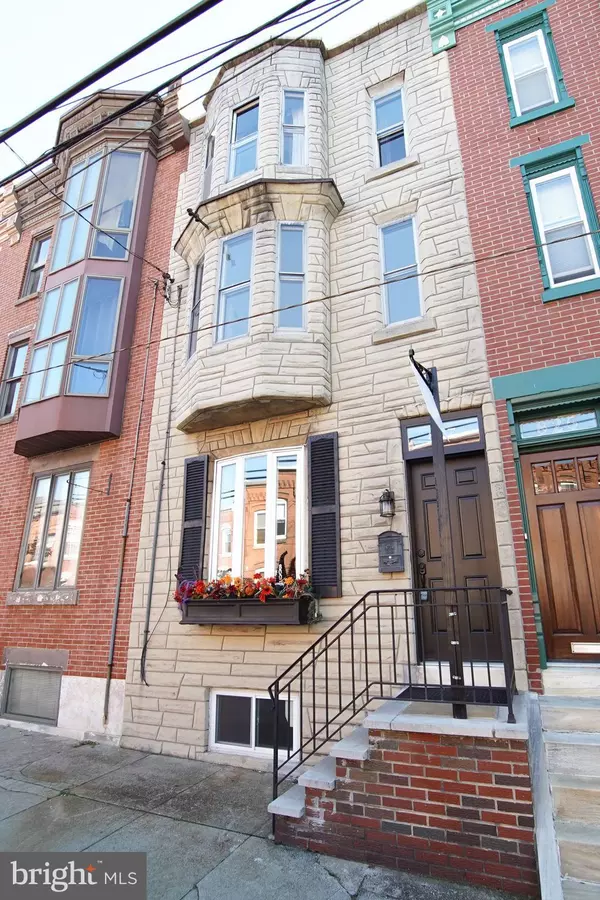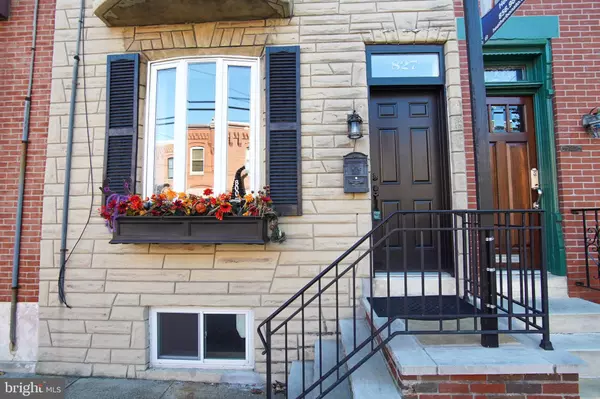For more information regarding the value of a property, please contact us for a free consultation.
Key Details
Sold Price $450,000
Property Type Townhouse
Sub Type End of Row/Townhouse
Listing Status Sold
Purchase Type For Sale
Square Footage 1,911 sqft
Price per Sqft $235
Subdivision Art Museum Area
MLS Listing ID PAPH943764
Sold Date 03/12/21
Style Other
Bedrooms 4
Full Baths 1
Half Baths 1
HOA Y/N N
Abv Grd Liv Area 1,911
Originating Board BRIGHT
Year Built 1920
Annual Tax Amount $6,722
Tax Year 2020
Lot Size 1,350 Sqft
Acres 0.03
Lot Dimensions 15.00 x 90.00
Property Description
Gorgeous 4-bedroom home in the heart of the desirable Fairmount/ Art Museum neighborhood. You won't want to miss this charming 3 story townhouse on this beautiful residential block with easy access to Center City. Enter into a gracious open concept living room with tall dramatic ceilings, freshly painted walls, beautiful new hardwood flooring, recessed lighting with a combination of modern home renovation and turn of the century charm. Stunning exposed brick coupled with industrial cast iron light fixtures offers an elegant, sophisticated look throughout the home. The first floor holds a large living room, half bath, a separate large dining room that leads directly into the rear kitchen. The kitchen has been beautifully updated, offering tons of cabinet space and counter space with gorgeous granite countertops, elegant antique cabinetry and high-end stainless steel appliances. There is a deep window sill above the sink that boasts tons of natural light, overlooking the spacious backyard that will be perfect for gardening, grilling and entertaining guests. On the second floor you will find three spacious bedrooms with a renovated tiled bathroom with custom built in glass shower stall. The third floor offers a unique opportunity to enjoy an in-home theatre with an already built in projector alcove with surround sound speakers and a retractable screen. This room also has the potential to be converted into a large master bedroom or an additional entertainment room. The 4th bedroom is also on the third floor. The basement allows for additional storage space with a washer and dryer. Property owner recently installed a new HVAC system and fully rewired electrical. Location, Location, Location convenient walkability to restaurants, fitness studios, parks, museums, and Kelly Drive! Easy access to the highways and public transportation. Schedule your tour today to see for yourself!
Location
State PA
County Philadelphia
Area 19130 (19130)
Zoning RSA5
Rooms
Basement Unfinished
Main Level Bedrooms 4
Interior
Interior Features Built-Ins, Recessed Lighting
Hot Water Natural Gas
Heating Forced Air
Cooling Central A/C
Flooring Hardwood
Equipment Disposal
Furnishings No
Window Features Bay/Bow
Appliance Disposal
Heat Source Natural Gas
Laundry Basement
Exterior
Exterior Feature Patio(s)
Utilities Available Cable TV, Electric Available, Natural Gas Available, Water Available, Sewer Available
Water Access N
Accessibility Other
Porch Patio(s)
Garage N
Building
Story 3
Sewer Public Sewer
Water Public
Architectural Style Other
Level or Stories 3
Additional Building Above Grade, Below Grade
Structure Type High,9'+ Ceilings
New Construction N
Schools
School District The School District Of Philadelphia
Others
Senior Community No
Tax ID 151322600
Ownership Fee Simple
SqFt Source Assessor
Acceptable Financing Cash, FHA, Conventional, VA
Horse Property N
Listing Terms Cash, FHA, Conventional, VA
Financing Cash,FHA,Conventional,VA
Special Listing Condition Standard
Read Less Info
Want to know what your home might be worth? Contact us for a FREE valuation!

Our team is ready to help you sell your home for the highest possible price ASAP

Bought with Ryan M Andrews • RE/MAX ONE Realty
GET MORE INFORMATION




