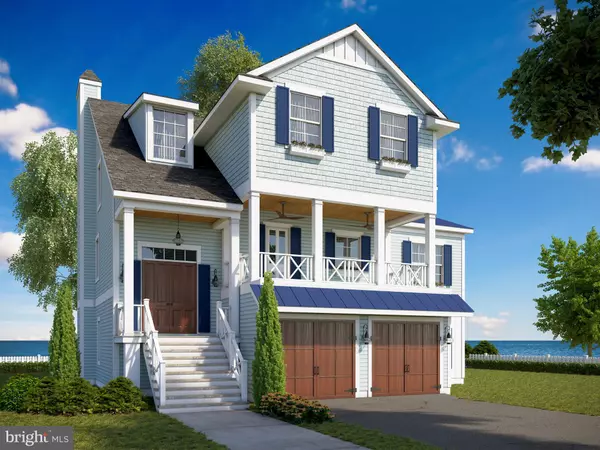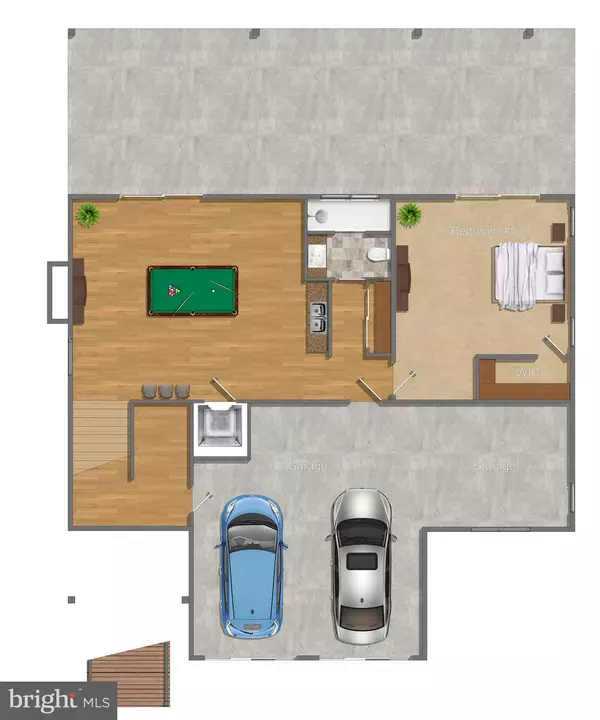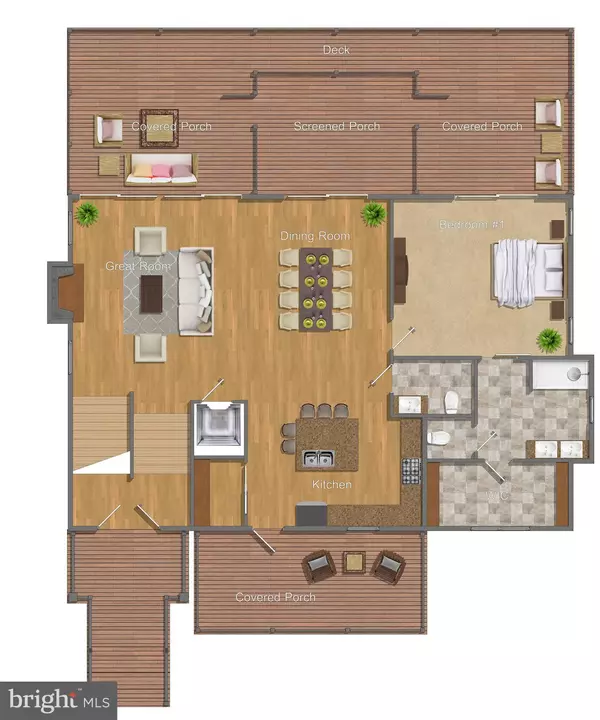For more information regarding the value of a property, please contact us for a free consultation.
Key Details
Sold Price $1,495,000
Property Type Single Family Home
Sub Type Detached
Listing Status Sold
Purchase Type For Sale
Square Footage 4,000 sqft
Price per Sqft $373
Subdivision Peninsula
MLS Listing ID DESU145540
Sold Date 04/09/21
Style Coastal
Bedrooms 5
Full Baths 5
Half Baths 1
HOA Fees $33,133/qua
HOA Y/N Y
Abv Grd Liv Area 4,000
Originating Board BRIGHT
Year Built 2020
Annual Tax Amount $2,000
Lot Size 0.270 Acres
Acres 0.27
Lot Dimensions 98.00 x 147.00
Property Description
The Daniel Island offers three levels of coastal living specifically designed to take advantage of water/wetland and golf course views. This customizable plan offers expansive outdoor living on all levels. Enjoy the sunset with a cocktail in hand as you celebrate yet another perfect day. Move effortlessly from the expansive great room and gourmet kitchen to the large cedar screened porch and sundeck. The third-floor master bedroom offers commanding views, direct sundeck access, large walk-in closet, his-and-hers vanity, private water closet, and free-standing bathtub. At 3,000 to 4,500 square feet, the Daniel Island offers additional ground floor space perfect for a recreation room, private office, or additional bedroom. This property offers a private and secure living area in the amenity-rich community of The Peninsula. Community amenities include the Jack Nicklaus Signature Golf Course, an award-winning clubhouse, indoor & outdoor pool, wave pool, tennis & pickleball complex, fitness center, nature preserve, Calmwater Spa, Terrace Grille restaurant, and more. The Peninsula is an exclusive community which you will never want to leave!
Location
State DE
County Sussex
Area Indian River Hundred (31008)
Zoning MR
Rooms
Other Rooms Dining Room, Primary Bedroom, Bedroom 2, Bedroom 3, Bedroom 4, Bedroom 5, Kitchen, Great Room, Laundry, Recreation Room, Bathroom 2, Bathroom 3
Main Level Bedrooms 1
Interior
Interior Features Attic, Carpet, Ceiling Fan(s), Dining Area, Floor Plan - Open, Kitchen - Gourmet, Kitchen - Island, Primary Bath(s), Recessed Lighting, Upgraded Countertops, Walk-in Closet(s), Wood Floors
Hot Water Tankless
Heating Heat Pump - Gas BackUp
Cooling Central A/C, Programmable Thermostat
Flooring Ceramic Tile, Hardwood, Partially Carpeted
Fireplaces Number 1
Fireplaces Type Gas/Propane
Equipment Built-In Microwave, Built-In Range, Cooktop, Dishwasher, Disposal, Refrigerator
Fireplace Y
Window Features Energy Efficient,Low-E,Screens,Double Hung,Casement
Appliance Built-In Microwave, Built-In Range, Cooktop, Dishwasher, Disposal, Refrigerator
Heat Source Natural Gas Available
Laundry Hookup
Exterior
Exterior Feature Deck(s), Porch(es), Screened
Parking Features Additional Storage Area, Garage - Front Entry, Inside Access
Garage Spaces 2.0
Utilities Available Sewer Available, Water Available, Natural Gas Available
Amenities Available Bar/Lounge, Basketball Courts, Bike Trail, Club House, Community Center, Dining Rooms, Fitness Center, Gated Community, Golf Course, Golf Course Membership Available, Pool - Indoor, Pool - Outdoor, Recreational Center, Security, Spa, Tennis Courts
Water Access N
Roof Type Architectural Shingle
Accessibility 2+ Access Exits, Elevator
Porch Deck(s), Porch(es), Screened
Attached Garage 2
Total Parking Spaces 2
Garage Y
Building
Story 3
Foundation Slab
Sewer Public Sewer
Water Public
Architectural Style Coastal
Level or Stories 3
Additional Building Above Grade, Below Grade
Structure Type Dry Wall,9'+ Ceilings
New Construction Y
Schools
School District Indian River
Others
HOA Fee Include Cable TV,Common Area Maintenance,High Speed Internet,Lawn Maintenance,Management,Security Gate,Trash
Senior Community No
Tax ID 234-30.00-59.00
Ownership Fee Simple
SqFt Source Estimated
Security Features Smoke Detector
Acceptable Financing Cash, Conventional
Listing Terms Cash, Conventional
Financing Cash,Conventional
Special Listing Condition Standard
Read Less Info
Want to know what your home might be worth? Contact us for a FREE valuation!

Our team is ready to help you sell your home for the highest possible price ASAP

Bought with JAMES LATTANZI • Northrop Realty
GET MORE INFORMATION




