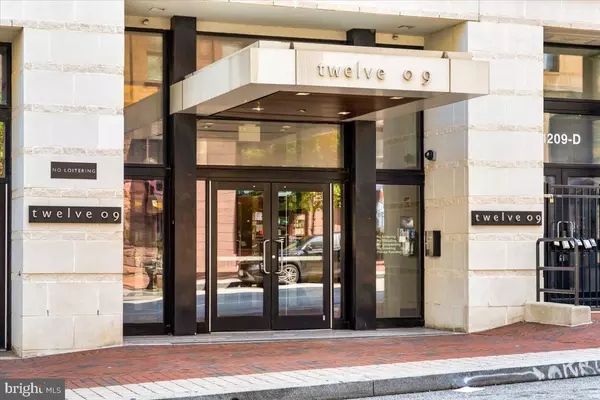For more information regarding the value of a property, please contact us for a free consultation.
Key Details
Sold Price $277,000
Property Type Condo
Sub Type Condo/Co-op
Listing Status Sold
Purchase Type For Sale
Square Footage 1,384 sqft
Price per Sqft $200
Subdivision Mount Vernon Place Historic District
MLS Listing ID MDBA2011078
Sold Date 05/20/22
Style Unit/Flat
Bedrooms 2
Full Baths 2
Condo Fees $566/mo
HOA Y/N N
Abv Grd Liv Area 1,384
Originating Board BRIGHT
Year Built 2007
Annual Tax Amount $6,315
Tax Year 2022
Property Description
Lovely 2BR, 2BA Condo in the heart of historic Mt Vernon in secure building with 24 hour security/key card access only! Located near restuarants, Penn Station, museums and much more. This unit has 1,384 sq ft of living space with open floor plan and a lot of natural light. Nice size primary bedroom, large walk-in closet with ensuite that includes glass shower enclosure, dual vanity and plenty of storage. 2nd bedroom siutated off the living room with 2 large closets and ensuite bathroom. This 2nd floor condo has a balcony as well off the living room, 1 assigned parking space in secure garage and 1 storage unit. Spacious kitchen with SS appliances, granite counter tops, breakfast bar and lots of cabinet space. Stackable washer/dryer. The building amenities include a beautiful courtyard with brand new turf, gas fire place, outdoor seating and gas grill. As well as a gym on the 1st floor with 24/7 access. Don't miss out on this great unit, call today for a private showing!
Location
State MD
County Baltimore City
Zoning C-2
Rooms
Main Level Bedrooms 2
Interior
Interior Features Carpet, Elevator, Floor Plan - Open, Sprinkler System, Tub Shower, Walk-in Closet(s), Wood Floors
Hot Water Natural Gas
Heating Forced Air, Heat Pump(s)
Cooling Central A/C
Equipment Built-In Microwave, Dishwasher, Disposal, Dryer - Front Loading, Exhaust Fan, Intercom, Oven/Range - Gas, Refrigerator, Stainless Steel Appliances, Washer - Front Loading, Washer/Dryer Stacked, Water Heater
Window Features Bay/Bow,Double Pane,Screens
Appliance Built-In Microwave, Dishwasher, Disposal, Dryer - Front Loading, Exhaust Fan, Intercom, Oven/Range - Gas, Refrigerator, Stainless Steel Appliances, Washer - Front Loading, Washer/Dryer Stacked, Water Heater
Heat Source Natural Gas
Laundry Has Laundry, Dryer In Unit, Washer In Unit
Exterior
Parking Features Garage Door Opener, Garage - Side Entry
Garage Spaces 1.0
Utilities Available Cable TV Available, Natural Gas Available, Electric Available, Sewer Available, Water Available
Amenities Available Common Grounds, Elevator, Exercise Room, Extra Storage, Reserved/Assigned Parking
Water Access N
Accessibility Elevator, 36\"+ wide Halls
Total Parking Spaces 1
Garage Y
Building
Story 4
Unit Features Garden 1 - 4 Floors
Sewer Public Sewer
Water Public
Architectural Style Unit/Flat
Level or Stories 4
Additional Building Above Grade, Below Grade
New Construction N
Schools
School District Baltimore City Public Schools
Others
Pets Allowed Y
HOA Fee Include Common Area Maintenance,Ext Bldg Maint,Insurance,Reserve Funds,Sewer,Snow Removal,Trash,Water
Senior Community No
Tax ID 0311010484 082
Ownership Condominium
Security Features 24 hour security,Exterior Cameras,Intercom,Main Entrance Lock,Sprinkler System - Indoor
Special Listing Condition Standard
Pets Allowed No Pet Restrictions
Read Less Info
Want to know what your home might be worth? Contact us for a FREE valuation!

Our team is ready to help you sell your home for the highest possible price ASAP

Bought with Tracey L Clark • Compass
GET MORE INFORMATION




