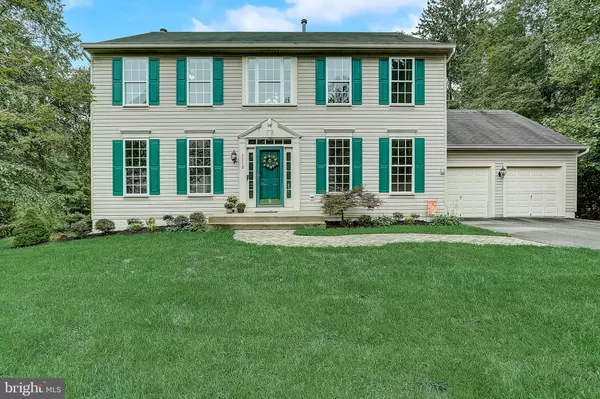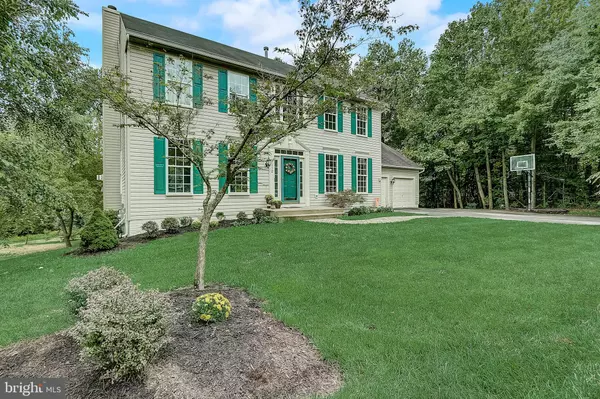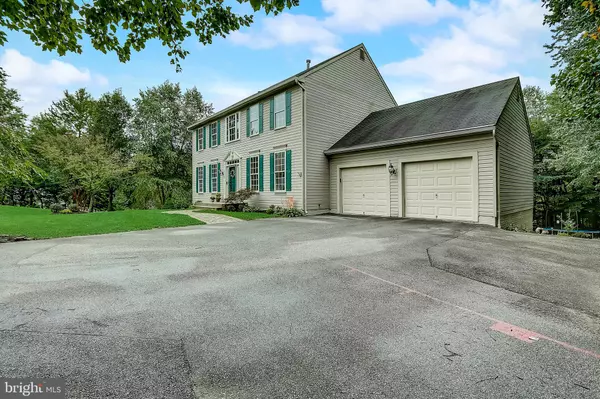For more information regarding the value of a property, please contact us for a free consultation.
Key Details
Sold Price $615,000
Property Type Single Family Home
Sub Type Detached
Listing Status Sold
Purchase Type For Sale
Square Footage 3,073 sqft
Price per Sqft $200
Subdivision Overlook At Timbers
MLS Listing ID MDHW285780
Sold Date 12/11/20
Style Colonial
Bedrooms 4
Full Baths 3
Half Baths 1
HOA Fees $16/ann
HOA Y/N Y
Abv Grd Liv Area 2,448
Originating Board BRIGHT
Year Built 2000
Annual Tax Amount $8,125
Tax Year 2020
Lot Size 0.389 Acres
Acres 0.39
Property Description
***REDUCED***Great 4 bedroom, 3.5 Bath home in rarely available Overlook at Timbers! Features include: Recent updates to the kitchen (2019) to include granite counters, fresh paint, hardwood floors & stainless appliances, including a double oven range. Family room is off of the kitchen with a gas fireplace, brand new carpeting & neutral painting. Go out from the slider to the composite deck with steps down to the huge paver patio, which looks out to the very flat backyard that backs to Howard County greenspace that can never be built upon. Back inside on the main level find the living and dining room, both with hardwood floors, laundry room that leads to the 2-car garage. Upstairs has completely new carpeting and 4 generously sized bedrooms all with ceiling fans. The master bedroom has vaulted ceilings, walk-in closets, and attached master bathroom, which was updated in 2019 with marble tile floors, double vanity, separate tub, water closet, and stand-up shower. The guest bathroom was updated in 2018 with all new tile and new vanity. The lower level has a large 2nd family room, added full bathroom, storage area and a straight walk-out to the private backyard. Note that all of the hardware on the main & upper level interior doors have been replaced with brushed nickle, the AC was just replaced in 2020, gutter helmets added and enjoy the basketball hoop out front. You'll have the convenience of being close to everything, shopping, restaurants, and also close to get on 95, 103, and route 1 for commuting. Check out the virtual tour!
Location
State MD
County Howard
Zoning R20
Rooms
Basement Daylight, Full, Full, Heated, Improved, Interior Access, Outside Entrance, Rear Entrance, Shelving, Sump Pump, Walkout Level, Windows, Workshop
Interior
Interior Features Breakfast Area, Carpet, Attic, Ceiling Fan(s), Chair Railings, Combination Dining/Living, Dining Area, Family Room Off Kitchen, Floor Plan - Traditional, Formal/Separate Dining Room, Recessed Lighting, Upgraded Countertops, Walk-in Closet(s), Wood Floors
Hot Water Natural Gas
Heating Forced Air
Cooling Ceiling Fan(s), Central A/C
Flooring Hardwood, Carpet
Fireplaces Number 1
Fireplaces Type Fireplace - Glass Doors, Gas/Propane, Mantel(s)
Equipment Built-In Microwave, Dishwasher, Disposal, Dryer, Exhaust Fan, Oven/Range - Electric, Refrigerator, Stainless Steel Appliances
Fireplace Y
Appliance Built-In Microwave, Dishwasher, Disposal, Dryer, Exhaust Fan, Oven/Range - Electric, Refrigerator, Stainless Steel Appliances
Heat Source Natural Gas
Exterior
Exterior Feature Deck(s), Patio(s)
Parking Features Garage - Front Entry, Garage Door Opener, Built In, Inside Access
Garage Spaces 6.0
Water Access N
View Garden/Lawn, Trees/Woods
Roof Type Asphalt
Accessibility None
Porch Deck(s), Patio(s)
Attached Garage 2
Total Parking Spaces 6
Garage Y
Building
Lot Description Backs - Parkland, Backs - Open Common Area, Front Yard, No Thru Street, Partly Wooded, Private, Rear Yard, Trees/Wooded
Story 3
Sewer Public Sewer
Water Public
Architectural Style Colonial
Level or Stories 3
Additional Building Above Grade, Below Grade
Structure Type High,Dry Wall
New Construction N
Schools
School District Howard County Public School System
Others
Senior Community No
Tax ID 1401281348
Ownership Fee Simple
SqFt Source Assessor
Special Listing Condition Standard
Read Less Info
Want to know what your home might be worth? Contact us for a FREE valuation!

Our team is ready to help you sell your home for the highest possible price ASAP

Bought with Mark Bastress • Keller Williams Legacy West
GET MORE INFORMATION




