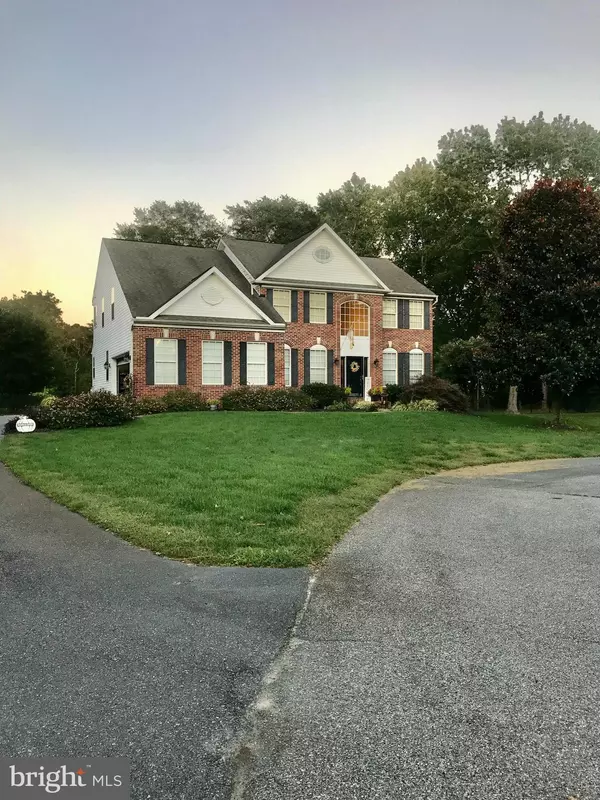For more information regarding the value of a property, please contact us for a free consultation.
Key Details
Sold Price $440,000
Property Type Single Family Home
Sub Type Detached
Listing Status Sold
Purchase Type For Sale
Square Footage 3,660 sqft
Price per Sqft $120
Subdivision Tall Pines
MLS Listing ID DESU171404
Sold Date 03/19/21
Style Colonial
Bedrooms 4
Full Baths 2
Half Baths 2
HOA Fees $35/ann
HOA Y/N Y
Abv Grd Liv Area 2,660
Originating Board BRIGHT
Year Built 2006
Annual Tax Amount $1,967
Tax Year 2020
Lot Size 0.780 Acres
Acres 0.78
Lot Dimensions 149.00 x 230.00
Property Description
Welcome home to this incredibly gorgeous home with lots of farmhouse features in the lovely community of The Pines. No detail was overlooked when building this lovingly cared for one owner home. Located on a cul de sac with one entrance to this quiet community with large lots which are spaced for privacy. Upon entering, the vaulted ceilings and oversized windows provide plenty of natural light. The freshly painted home with new flooring and gourmet kitchen with granite counter tops and tile floors with upgraded stainless steel appliances provides the perfect environment for entertaining. There is a cozy family room with a pellet stove fireplace with shiplap surrounded wall rated to heat the whole home complete with a dining room, sitting room and office. The backyard is an oasis with pavers and a complete outdoor kitchen. Each bedroom is oversized and offer plenty of closet space with a walk in and en suite in the master bedroom. The finished basement has an exercise room, space for another bedroom and an additional family room plus unfinished space for plenty of additional storage. Schedule your appointment today!
Location
State DE
County Sussex
Area Nanticoke Hundred (31011)
Zoning AR-1
Rooms
Basement Full
Main Level Bedrooms 4
Interior
Interior Features Carpet, Ceiling Fan(s), Crown Moldings, Curved Staircase, Family Room Off Kitchen, Formal/Separate Dining Room, Kitchen - Gourmet, Recessed Lighting, Sprinkler System, Upgraded Countertops, Walk-in Closet(s), Water Treat System, Window Treatments, Wood Floors, Wood Stove
Hot Water Instant Hot Water
Heating Heat Pump(s)
Cooling Central A/C
Flooring Hardwood, Ceramic Tile, Partially Carpeted
Fireplaces Number 1
Fireplaces Type Other
Equipment Built-In Microwave, Cooktop - Down Draft, Dishwasher, Humidifier, Icemaker, Instant Hot Water, Oven/Range - Gas, Stainless Steel Appliances, Water Conditioner - Owned, Water Heater - Tankless
Furnishings Partially
Fireplace Y
Window Features Energy Efficient,Atrium,Screens
Appliance Built-In Microwave, Cooktop - Down Draft, Dishwasher, Humidifier, Icemaker, Instant Hot Water, Oven/Range - Gas, Stainless Steel Appliances, Water Conditioner - Owned, Water Heater - Tankless
Heat Source Propane - Leased
Laundry Main Floor
Exterior
Exterior Feature Patio(s)
Parking Features Garage - Side Entry, Garage Door Opener
Garage Spaces 8.0
Fence Fully
Utilities Available Cable TV
Water Access N
View Trees/Woods
Roof Type Architectural Shingle
Street Surface Black Top
Accessibility None
Porch Patio(s)
Road Frontage Private
Attached Garage 6
Total Parking Spaces 8
Garage Y
Building
Story 2
Sewer Gravity Sept Fld
Water Well
Architectural Style Colonial
Level or Stories 2
Additional Building Above Grade, Below Grade
Structure Type 2 Story Ceilings,High,Vaulted Ceilings,Dry Wall
New Construction N
Schools
Elementary Schools Frederick Douglass
Middle Schools Seaford
High Schools Seaford
School District Seaford
Others
Senior Community No
Tax ID 231-12.00-497.00
Ownership Fee Simple
SqFt Source Assessor
Security Features Security System
Acceptable Financing Conventional, FHA, USDA, VA
Listing Terms Conventional, FHA, USDA, VA
Financing Conventional,FHA,USDA,VA
Special Listing Condition Standard
Read Less Info
Want to know what your home might be worth? Contact us for a FREE valuation!

Our team is ready to help you sell your home for the highest possible price ASAP

Bought with John E Terrell Jr. • ERA Martin Associates
GET MORE INFORMATION




