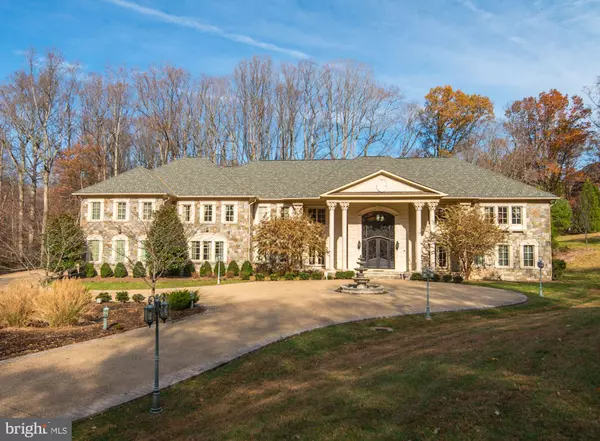For more information regarding the value of a property, please contact us for a free consultation.
Key Details
Sold Price $5,330,000
Property Type Single Family Home
Sub Type Detached
Listing Status Sold
Purchase Type For Sale
Square Footage 20,000 sqft
Price per Sqft $266
Subdivision Chinquapin
MLS Listing ID VAFX2017360
Sold Date 03/18/22
Style Colonial
Bedrooms 7
Full Baths 7
Half Baths 4
HOA Y/N N
Abv Grd Liv Area 13,526
Originating Board BRIGHT
Year Built 2013
Annual Tax Amount $68,747
Tax Year 2021
Lot Size 3.696 Acres
Acres 3.7
Property Description
Elegance and privacy are the hallmarks of this palatial estate. This 20,000 square foot home with 7 bedrooms, 7+ baths offers an extraordinary luxury lifestyle amidst a serene surrounding landscape. A long, tree-lined drive circles at the entry and presents a magnificent stone home, with tall Corinthian columns on either side of wide porch steps. Custom double doors of glass and iron open to an impressive, yet welcoming marble-floored reception hall. Upon entering, sleek marble flooring leads you to a formal living on the right and dining room on the left, perfect for accommodating guests. A few steps in reveal a stunningly bright great room: floor to ceiling windows with 3 sets of French doors provide a sun-drenched space from the rich hardwood floors to the coffered ceiling and crystal chandeliers two stories overhead. Master chefs and amateur cooks alike will treasure the simple elegance and thoughtful design of the bright gourmet kitchen stretching the entire width of the home. A professional Wolf range with 8 burners, a griddle and dual ovens serves as centerpiece amidst wrap-around granite countertops and two beautifully finished, expansive islands. Ivory-hued cabinetry and two corner china cabinets provide ample storage. A separate breakfast area on one end complements the bar seating along either island. The opposite end of the room features a large informal dining area that opens via French doors to the rear deck. Among the bedrooms upstairs is the impressive Master Suite. Rich hardwood floors stretch from the master suite foyer with morning kitchen, to a lovely sleeping area, and separate a sitting room with corner gas fireplace. Tiered, tray ceilings with generous crown moldings, and recessed lighting create comfortable elegance. The suite extends into the huge marbled bath complete with a his and her steam shower, relaxing Jacuzzi bathtub, his and her vanities, and two separate water closets. Generous his/her walk-in dressing room/closets with dark wood built-ins complete the suite. This level offers four additional bedrooms suites, each with walk-in closet and unique updated bath, along with a large laundry room and open family room. A large finished space on the 2nd upper level can be used as playroom, studio or office. Additional features of the home include a professional office/library with outside access, separate music/receiving room, wrap around deck in the rear of the house, private Mediterranean terrace with retaining wall, main level bedroom suite, a posh 18-seat home cinema, glass-enclosed fitness room, spa suite with steam room and shower, security system, elevator, and a well-equipped wet bar. In addition, the scenic and beautifully landscaped lot stretches 3.6 acres for ultimate serenity and privacy. The overall layout of the home is open and bright, creating a luxuriously welcoming and elegant atmosphere for family and guests.
Location
State VA
County Fairfax
Zoning RESIDENTIAL
Rooms
Basement Connecting Stairway, Daylight, Full, Fully Finished, Heated, Improved, Outside Entrance, Rear Entrance, Interior Access
Main Level Bedrooms 1
Interior
Interior Features Additional Stairway, Bar, Breakfast Area, Built-Ins, Crown Moldings, Curved Staircase, Elevator, Entry Level Bedroom, Floor Plan - Traditional, Formal/Separate Dining Room, Kitchen - Gourmet, Kitchen - Eat-In, Kitchen - Island, Kitchen - Table Space, Primary Bath(s), Recessed Lighting, Walk-in Closet(s), Wet/Dry Bar, Wood Floors
Hot Water Natural Gas
Heating Central, Zoned
Cooling Central A/C
Fireplaces Number 4
Fireplace Y
Heat Source Natural Gas
Laundry Upper Floor
Exterior
Exterior Feature Patio(s), Terrace
Parking Features Oversized, Garage Door Opener
Garage Spaces 4.0
Water Access N
View Trees/Woods, Garden/Lawn
Accessibility Other, Elevator
Porch Patio(s), Terrace
Attached Garage 4
Total Parking Spaces 4
Garage Y
Building
Story 3
Foundation Other
Sewer Septic Exists
Water Well
Architectural Style Colonial
Level or Stories 3
Additional Building Above Grade, Below Grade
New Construction N
Schools
Elementary Schools Spring Hill
Middle Schools Cooper
High Schools Langley
School District Fairfax County Public Schools
Others
Senior Community No
Tax ID 0192 01 0026A
Ownership Fee Simple
SqFt Source Estimated
Security Features Security System
Special Listing Condition Standard
Read Less Info
Want to know what your home might be worth? Contact us for a FREE valuation!

Our team is ready to help you sell your home for the highest possible price ASAP

Bought with Truc LeHai Phan • Westgate Realty Group, Inc.
GET MORE INFORMATION




