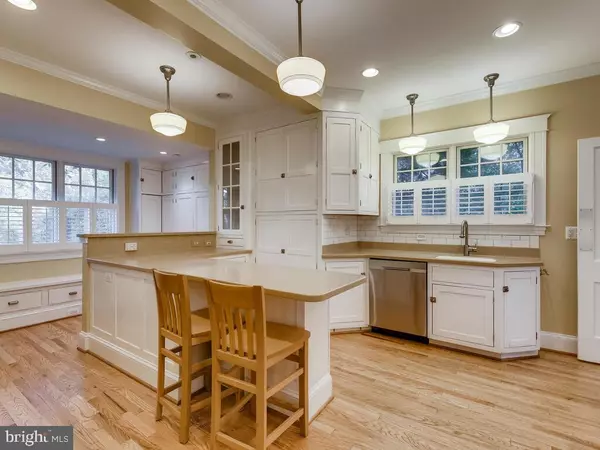For more information regarding the value of a property, please contact us for a free consultation.
Key Details
Sold Price $700,000
Property Type Single Family Home
Sub Type Detached
Listing Status Sold
Purchase Type For Sale
Square Footage 3,143 sqft
Price per Sqft $222
Subdivision Catonsville
MLS Listing ID MDBC505994
Sold Date 12/04/20
Style Colonial
Bedrooms 4
Full Baths 3
Half Baths 1
HOA Y/N N
Abv Grd Liv Area 2,643
Originating Board BRIGHT
Year Built 1927
Annual Tax Amount $6,312
Tax Year 2020
Lot Size 0.475 Acres
Acres 0.48
Lot Dimensions 1.00 x
Property Description
Welcome Home to this 1927 Dutch Gambrel home with original woodwork in Catonsville! 1/2 acre on a corner lot. Featuring 4 bedrooms and 3-1/2 baths. Hardwood flooring throughout the home. Enter through a grand foyer. Walk down the hall to the Country Kitchen which has been completely renovated. Offering two oversized pantries and stainless steel appliances. Pass through the kitchen into the large, formal dining room; a must for the holidays and family gatherings. Living area boasts a brick fireplace with gas insert. and unique arched wood doors leading into a four seasons sunroom full of light and lots of windows surrounding the entire room. This home is on an oversized corner lot, surrounded in the rear with six foot black wrought iron fencing and two entry gates. Perfect space for pets and children. The oversized, 2 car detached garage includes lots of cabinetry and work space. The 2nd floor of the garage has a finished studio apartment with a private, exterior entrance. The studio is perfect for an extra guest, a quiet place to get away or possible rental income. Both the home and detached garage roofs have been replaced. This home has too many updates to name. Download a list of all the updates and improvements in the documents section and schedule your showing today! This home won't last long!!
Location
State MD
County Baltimore
Zoning DR2
Rooms
Basement Full, Outside Entrance, Partially Finished, Poured Concrete, Rear Entrance, Walkout Stairs
Interior
Interior Features Crown Moldings, Floor Plan - Traditional, Kitchen - Country, Pantry, Wood Floors
Hot Water Natural Gas
Heating Radiator
Cooling Central A/C
Flooring Hardwood
Fireplaces Number 1
Fireplaces Type Brick, Gas/Propane, Insert, Mantel(s)
Equipment Dishwasher, Disposal, Dryer, Extra Refrigerator/Freezer, Freezer, Oven/Range - Gas, Stainless Steel Appliances, Washer, Water Heater
Fireplace Y
Window Features Double Pane,Screens,Wood Frame
Appliance Dishwasher, Disposal, Dryer, Extra Refrigerator/Freezer, Freezer, Oven/Range - Gas, Stainless Steel Appliances, Washer, Water Heater
Heat Source Natural Gas
Laundry Basement
Exterior
Exterior Feature Porch(es)
Parking Features Garage - Rear Entry, Garage Door Opener, Oversized
Garage Spaces 2.0
Fence Rear, Decorative
Utilities Available Natural Gas Available, Electric Available
Water Access N
Roof Type Asphalt,Shingle
Accessibility None
Porch Porch(es)
Total Parking Spaces 2
Garage Y
Building
Story 2
Sewer Public Sewer
Water Public
Architectural Style Colonial
Level or Stories 2
Additional Building Above Grade, Below Grade
New Construction N
Schools
Elementary Schools Westchester
Middle Schools Catonsville
High Schools Catonsville
School District Baltimore County Public Schools
Others
Senior Community No
Tax ID 04010105530030
Ownership Fee Simple
SqFt Source Assessor
Acceptable Financing Cash, Conventional, FHA, VA
Listing Terms Cash, Conventional, FHA, VA
Financing Cash,Conventional,FHA,VA
Special Listing Condition Standard
Read Less Info
Want to know what your home might be worth? Contact us for a FREE valuation!

Our team is ready to help you sell your home for the highest possible price ASAP

Bought with Zugell Jamison • RE/MAX Advantage Realty
GET MORE INFORMATION




