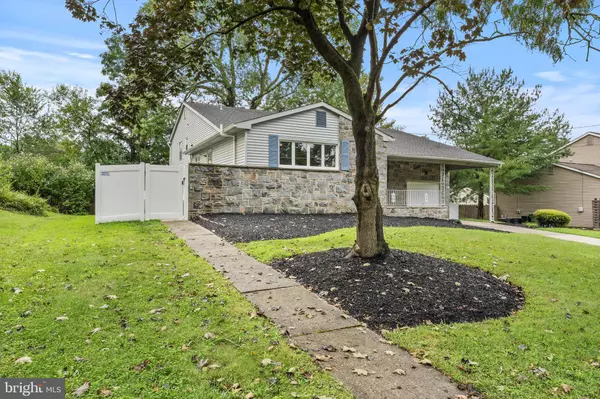For more information regarding the value of a property, please contact us for a free consultation.
Key Details
Sold Price $385,000
Property Type Single Family Home
Sub Type Detached
Listing Status Sold
Purchase Type For Sale
Square Footage 2,660 sqft
Price per Sqft $144
Subdivision Woodcrest
MLS Listing ID NJCD2006176
Sold Date 10/15/21
Style Split Level
Bedrooms 4
Full Baths 2
Half Baths 1
HOA Y/N N
Abv Grd Liv Area 2,660
Originating Board BRIGHT
Year Built 1962
Annual Tax Amount $11,095
Tax Year 2020
Lot Size 10,250 Sqft
Acres 0.24
Lot Dimensions 82.00 x 125.00
Property Description
Recently renovated home in the Woodcrest section of Cherry Hill. The beautiful home is 2660 square feet with plenty of living space. Great location on a Quiet street. The home has a large inviting front porch and spacious front yard. The home has refinished hardwood floors on the 1st and 2nd levels. The upper level contains 4 bedrooms including a master suite with a private bath and two walk-in closets. The second floor also has an updated full bath. The main floor has a great kitchen which has been upgraded with new stainless steel appliances, Granite countertops, marble backsplash and updated flooring. A large family room with new flooring and vaulted ceilings and a spacious dining room with great natural light. Down the stairs is a large living space with an attached laundry room, half bath and a bonus room, which can be used as an office, or a 5th bedroom. The home also has a finished basement and additional room for storage. HVAC about 5yrs old, Roof about 10yrs old. Recent upgrades include but not limited to new fence, HVAC Uv light, HVAC Humidifier, Automated Radon system, Sump pump & French drain, Updated Plumbing, Updated Electric,
Gfci outlets, Bluetooth/wireless Fans w remote, Additional Internet lines upstairs, Tv hookup downstairs, and Lighting. Great Location with access to shopping, major highways, parks and Philadelphia.
Location
State NJ
County Camden
Area Cherry Hill Twp (20409)
Zoning RES
Rooms
Other Rooms Living Room, Dining Room, Primary Bedroom, Bedroom 2, Bedroom 3, Bedroom 4, Kitchen, Family Room, Foyer, Laundry, Office, Half Bath
Basement Partially Finished
Interior
Hot Water Natural Gas
Cooling Central A/C
Fireplace N
Heat Source Natural Gas
Exterior
Parking Features Garage Door Opener
Garage Spaces 1.0
Water Access N
Accessibility None
Attached Garage 1
Total Parking Spaces 1
Garage Y
Building
Story 2
Sewer Public Sewer
Water Public
Architectural Style Split Level
Level or Stories 2
Additional Building Above Grade, Below Grade
New Construction N
Schools
School District Cherry Hill Township Public Schools
Others
Senior Community No
Tax ID 09-00528 49-00021
Ownership Fee Simple
SqFt Source Assessor
Acceptable Financing Cash, Conventional, FHA, VA
Listing Terms Cash, Conventional, FHA, VA
Financing Cash,Conventional,FHA,VA
Special Listing Condition Standard
Read Less Info
Want to know what your home might be worth? Contact us for a FREE valuation!

Our team is ready to help you sell your home for the highest possible price ASAP

Bought with Cara A Campos • EXP Realty, LLC
GET MORE INFORMATION




