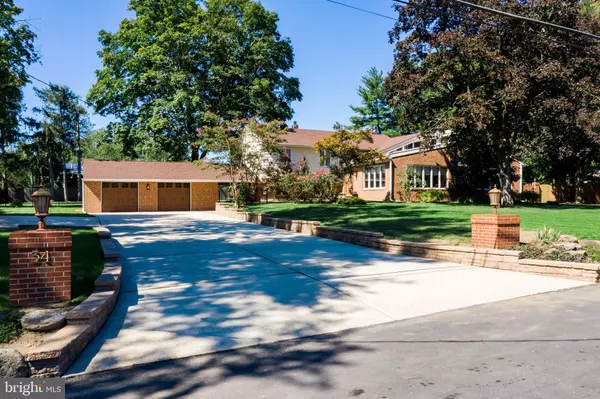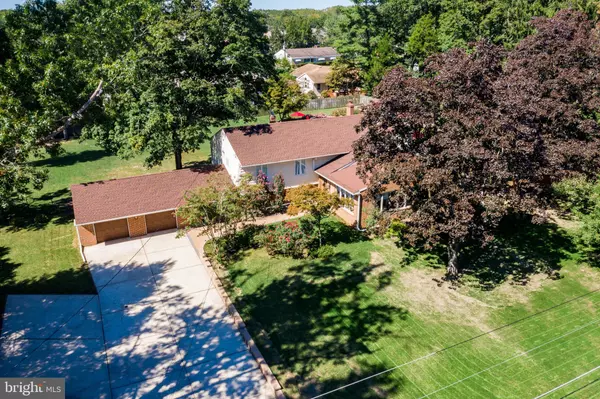For more information regarding the value of a property, please contact us for a free consultation.
Key Details
Sold Price $606,000
Property Type Single Family Home
Sub Type Detached
Listing Status Sold
Purchase Type For Sale
Square Footage 3,646 sqft
Price per Sqft $166
Subdivision Boundbrook
MLS Listing ID NJCD402830
Sold Date 11/19/20
Style Split Level,Colonial
Bedrooms 4
Full Baths 3
Half Baths 1
HOA Y/N N
Abv Grd Liv Area 3,646
Originating Board BRIGHT
Year Built 1968
Annual Tax Amount $16,950
Tax Year 2020
Lot Size 0.849 Acres
Acres 0.85
Lot Dimensions 185.00 x 200.00
Property Description
A stunning hideaway! Welcome to 34 Edgewood, situated on an almost 1 acre lot in the private and sought-after Boundbrook section. Impeccable taste paired with midcentury architecture combines for a completely unique and gorgeous retreat. A beautiful grassy green front yard with the home set way back is flanked by brick and paver hardscaping. A side turned entry, 2 car garage with breezeway, classic brick and siding front, and beautiful lines and angles all equal phenomenal curb appeal. Enter the home and prepare to be dazzled. A large, open addition at the front of the home was done with flawless mid-century aesthetics in mind. Hand scraped maple. hardwood ceilings, exposed beams, and a double sided stone fireplace look like something from your favorite designer's Instagram. It manages to be completely hip and timeless at the same time. One side is designated as a formal living room, the other as a banquet-sized dining space. The space has been impeccably maintained and honored, with natural light pouring in through high end windows. This open airy space is such an impactful first impression. Head to the kitchen - this creamy Buzetta-desgined space has all the bells and whistles. Extremely high end cabinets, flooring and appliances are sure to please. A Wolf 5 burner stove, wine refrigerator, granite countertops, tons of storage, 2 huge pantries, undermount lighting, paneled dishwasher, updated LED lighting and soft-close drawers really put this one over the top. A separate bar space features a bank of accent cabinetry and is the perfect additional prep and serving space. Large eat-in area is surrounded by yard and pool views and feels like a vacation home. An entire wall of additional cabinet and display flanks the space. A lower level family room is the perfect spot for less formal relaxation, gaming, reading or playspace with room for all your favorite books or music collection. A beautiful stone fireplace and lovely wood built-ins make for a super cozy vibe. Down here you'll also find an amazing "bonus space" - would be a great gym, yoga studio, office, craft room etc. Who needs a basement with a room like this? You'll also find a powder room, HUGE laundry room, and breezeway/garage access down here. Head up to the bedrooms and start with the Primary Suite. This peaceful suite has an amazing window to the lower addition with wood shutters for privacy. This is such a unique setup and at night allows for serene sky views.The entire upper level features original hardwoods in beautiful shape, as you can see here. A reading or vanity nook sits between the huge walk-in closet and bathroom. A newly renovated white Carrera marble bathroom will absolutely delight. Soaking tub, oversized walk in shower, and dual vanity with lots of storage leave nothing to want for. A secondary suite on this level also features its own bathroom! Two additional bedrooms are nicely sized and share an updated third full bathroom. Every closet features high-end organizers. Let's go outside. A large gunite pool is surrounded by concrete decking and has tons of space for chez lounges and patio furniture. Off to the side we have a brick cabana - an amazing space (with electric!) that could be interpreted as a pool house, guest house, recreation space, anything at all! We also have an amazing 3-season room right off the home - just imagine summer parties with a nice shaded & sheltered place to set up food and additional seating. The fully fenced yard is huge & open with gorgeous sky views. Next spring, perennial gardens will be a colorful bonus. This home is centrally located and is mere minutes from just about everything. Immediate access to 295 and PATCO, mere minutes to high end shopping, celebrated restaurants & bars, walk to Willowdale swim club, award winning schools, hiking trails and houses of worship. This home sends to the desired Bret Harte Elem & is located close to Rosa, Beck & East. You will not see another one like this so do not hesitate!
Location
State NJ
County Camden
Area Cherry Hill Twp (20409)
Zoning RES
Rooms
Other Rooms Living Room, Dining Room, Primary Bedroom, Bedroom 2, Bedroom 3, Bedroom 4, Kitchen, Family Room, Laundry, Bonus Room
Interior
Interior Features Attic, Built-Ins, Carpet, Butlers Pantry, Kitchen - Eat-In, Kitchen - Gourmet, Kitchen - Island, Pantry, Primary Bath(s), Recessed Lighting, Sprinkler System, Upgraded Countertops, Walk-in Closet(s), Window Treatments, Wood Floors, Wine Storage
Hot Water Natural Gas
Heating Central, Zoned, Baseboard - Electric
Cooling Ceiling Fan(s), Zoned
Flooring Carpet, Ceramic Tile, Hardwood
Fireplaces Number 2
Fireplaces Type Double Sided
Equipment Built-In Microwave, Commercial Range, Dishwasher, Disposal, Dryer, Oven/Range - Gas, Refrigerator, Stainless Steel Appliances, Washer
Fireplace Y
Window Features Replacement
Appliance Built-In Microwave, Commercial Range, Dishwasher, Disposal, Dryer, Oven/Range - Gas, Refrigerator, Stainless Steel Appliances, Washer
Heat Source Electric, Natural Gas
Laundry Lower Floor
Exterior
Exterior Feature Breezeway, Patio(s), Porch(es)
Parking Features Garage - Front Entry, Garage Door Opener
Garage Spaces 6.0
Pool Fenced, In Ground
Water Access N
View Garden/Lawn
Roof Type Shingle,Pitched
Accessibility None
Porch Breezeway, Patio(s), Porch(es)
Attached Garage 2
Total Parking Spaces 6
Garage Y
Building
Lot Description Landscaping, Level, Trees/Wooded
Story 3
Sewer Public Sewer
Water Public
Architectural Style Split Level, Colonial
Level or Stories 3
Additional Building Above Grade, Below Grade
Structure Type Cathedral Ceilings,Wood Ceilings
New Construction N
Schools
Middle Schools Henry C. Beck M.S.
High Schools Cherry Hill High-East H.S.
School District Cherry Hill Township Public Schools
Others
Senior Community No
Tax ID 09-00434 02-00022
Ownership Fee Simple
SqFt Source Assessor
Special Listing Condition Standard
Read Less Info
Want to know what your home might be worth? Contact us for a FREE valuation!

Our team is ready to help you sell your home for the highest possible price ASAP

Bought with Kerin Ricci • Keller Williams Realty - Cherry Hill
GET MORE INFORMATION




