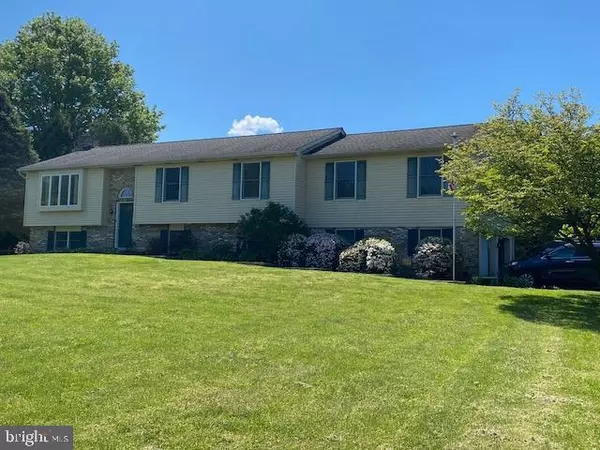For more information regarding the value of a property, please contact us for a free consultation.
Key Details
Sold Price $449,900
Property Type Single Family Home
Sub Type Detached
Listing Status Sold
Purchase Type For Sale
Square Footage 2,194 sqft
Price per Sqft $205
Subdivision Heritage Place
MLS Listing ID PACT536208
Sold Date 07/05/21
Style Split Level
Bedrooms 4
Full Baths 3
HOA Y/N N
Abv Grd Liv Area 1,694
Originating Board BRIGHT
Year Built 1987
Annual Tax Amount $7,572
Tax Year 2020
Lot Size 1.400 Acres
Acres 1.4
Lot Dimensions 0.00 x 0.00
Property Description
Move right in and enjoy the incredible yard! The well maintained inground pool has a new liner and is open for your viewing! Starting with the outside-beautifully landscaped and fenced yard. There is a fenced garden with irrigation, the 2 level deck was redone with trex like material, a gurgling fish pool with lots of frogs! There is also a covered area on the deck. As you enter the front door, the living room and eating area are on the left with the kitchen next to the eating area. All appliances will remain. To the right and down a few steps is a large family room with a wood stove, full bath, storage, craft room and laundry. The addition upstairs enlarges the area and adds a fourth bedroom but also a full bath. The bedrooms are a great size. The main bedroom also has a full redone bath. The septic, in the front of the home, was redone by McGovern and has a bull run valve to utilize both fields. A new well pump and motor were recently added. 2 car attached garage and a 1 car detached garage.
Location
State PA
County Chester
Area New Garden Twp (10360)
Zoning RES
Rooms
Other Rooms Living Room, Dining Room, Primary Bedroom, Bedroom 2, Bedroom 3, Bedroom 4, Kitchen, Family Room, Laundry
Basement Full
Main Level Bedrooms 3
Interior
Interior Features Water Treat System, Ceiling Fan(s), Wood Stove, Primary Bath(s)
Hot Water Electric
Heating Heat Pump(s), Forced Air
Cooling Central A/C
Equipment Refrigerator, Built-In Range, Microwave, Dishwasher, Washer, Dryer, Disposal
Appliance Refrigerator, Built-In Range, Microwave, Dishwasher, Washer, Dryer, Disposal
Heat Source Electric, Wood
Laundry Lower Floor
Exterior
Exterior Feature Deck(s)
Parking Features Garage Door Opener
Garage Spaces 3.0
Fence Rear
Pool In Ground
Water Access N
Accessibility None
Porch Deck(s)
Attached Garage 2
Total Parking Spaces 3
Garage Y
Building
Story 1.5
Sewer On Site Septic
Water Well
Architectural Style Split Level
Level or Stories 1.5
Additional Building Above Grade, Below Grade
New Construction N
Schools
School District Kennett Consolidated
Others
Senior Community No
Tax ID 60-01 -0073.02N0
Ownership Fee Simple
SqFt Source Assessor
Security Features Smoke Detector
Acceptable Financing Cash, Conventional, FHA, VA
Listing Terms Cash, Conventional, FHA, VA
Financing Cash,Conventional,FHA,VA
Special Listing Condition Standard
Read Less Info
Want to know what your home might be worth? Contact us for a FREE valuation!

Our team is ready to help you sell your home for the highest possible price ASAP

Bought with Norma C Ocampo • RE/MAX Excellence
GET MORE INFORMATION




