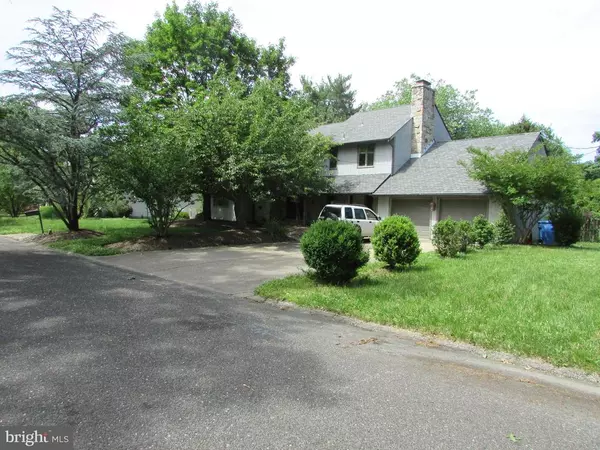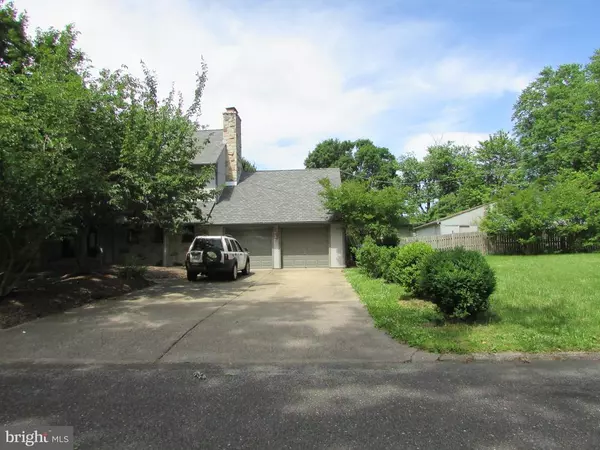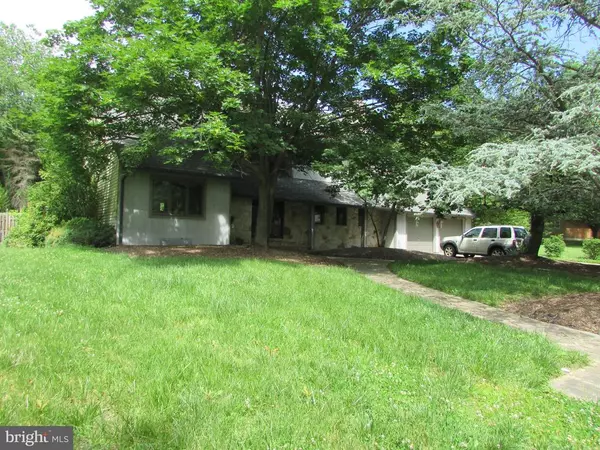For more information regarding the value of a property, please contact us for a free consultation.
Key Details
Sold Price $395,000
Property Type Single Family Home
Sub Type Detached
Listing Status Sold
Purchase Type For Sale
Square Footage 2,811 sqft
Price per Sqft $140
Subdivision Ravenswood
MLS Listing ID NJCD396908
Sold Date 03/02/21
Style Post & Beam,Split Foyer,AirLite
Bedrooms 4
Full Baths 3
Half Baths 1
HOA Y/N N
Abv Grd Liv Area 2,811
Originating Board BRIGHT
Year Built 1974
Annual Tax Amount $12,125
Tax Year 2019
Lot Size 0.680 Acres
Acres 0.68
Lot Dimensions 185.00 x 160.00
Property Description
Welcome to 16 19 Ravenswood Way in the neighborhood of Ravenswood. This Modern Mid -Century home sits on a tree-line street in the suburban area of Cherry Hill. Exceptional architectural ingenuity & smart floor plan. As you enter the home light filled grand opened foyer with a magnificent arches and soaring ceiling with a show stopper stair case. The first floor consists of a large family room with stone fireplace from the ceiling to the floor, adjacent to the kitchen and dinning room, topping off with a additional sitting/library room tucked away. The wonderful gourmet kitchen that you will love has a professional 6 burner stove , and stainless steel appliances with a open concept of two butler pantry's .Included on the first floor is a laundry room and full complete bathroom on the main floor. The second floor has 4 bedrooms and 2 baths which comprises of a master bedroom with a spacious en-suite and walk-in closet. Hardwood flooring throughout the entire home. Additional amenities, finished basement with a custom cedar closet, gas fireplace and additional bathroom. There are multiple storage area's in the finished basement with a French drain and a walk out bilco doors to use for moving outdoor patio furniture. The two car garage has has a wonderful walk-up loft for additional space for a man cave or anyone that has a special craft. The outdoor living space is fabulous with a special design paver patio, pool and a brick hand crafted BBQ grill. In addition the back yard comprises of a shed over a 600 sf. that anyone who is starting a business that needs extra space for there equipment or creating office space. Already equipped with electricity. This home has lots of new improvements including HVAC and roof only five years old and a energy efficient tank-less water system..
Location
State NJ
County Camden
Area Cherry Hill Twp (20409)
Zoning RESIDENTIAL
Rooms
Other Rooms Bathroom 1
Basement Fully Finished
Interior
Interior Features Attic, Built-Ins, Butlers Pantry, Cedar Closet(s), Ceiling Fan(s), Combination Kitchen/Dining, Dining Area, Exposed Beams, Formal/Separate Dining Room, Kitchen - Eat-In, Primary Bath(s), Pantry, Recessed Lighting, Skylight(s), Other, Walk-in Closet(s), Tub Shower, Store/Office, Stall Shower, Soaking Tub, Kitchen - Table Space, Upgraded Countertops, Kitchen - Gourmet, Floor Plan - Open, Family Room Off Kitchen, Curved Staircase
Hot Water 60+ Gallon Tank
Heating Hot Water
Cooling Central A/C
Flooring Hardwood, Ceramic Tile, Bamboo
Fireplaces Number 2
Fireplaces Type Stone, Screen, Fireplace - Glass Doors
Equipment Commercial Range, Dishwasher, Disposal, Dryer, Six Burner Stove, Range Hood, Oven/Range - Gas, Oven - Self Cleaning
Furnishings No
Fireplace Y
Appliance Commercial Range, Dishwasher, Disposal, Dryer, Six Burner Stove, Range Hood, Oven/Range - Gas, Oven - Self Cleaning
Heat Source Natural Gas
Exterior
Exterior Feature Patio(s), Brick
Parking Features Built In
Garage Spaces 2.0
Pool In Ground
Water Access N
View Trees/Woods
Roof Type Shingle
Street Surface Black Top
Accessibility None
Porch Patio(s), Brick
Road Frontage City/County
Attached Garage 2
Total Parking Spaces 2
Garage Y
Building
Story 2
Sewer Public Sewer
Water Public
Architectural Style Post & Beam, Split Foyer, AirLite
Level or Stories 2
Additional Building Above Grade, Below Grade
Structure Type Beamed Ceilings,Cathedral Ceilings,Dry Wall
New Construction N
Schools
Elementary Schools Richard Stockton
Middle Schools Beck
High Schools Cherry Hill High - East
School District Cherry Hill Township Public Schools
Others
Pets Allowed N
Senior Community No
Tax ID 09-00525 06-00012
Ownership Fee Simple
SqFt Source Assessor
Security Features Carbon Monoxide Detector(s),Monitored,Smoke Detector
Acceptable Financing Conventional, FHA, Cash
Horse Property N
Listing Terms Conventional, FHA, Cash
Financing Conventional,FHA,Cash
Special Listing Condition Standard
Read Less Info
Want to know what your home might be worth? Contact us for a FREE valuation!

Our team is ready to help you sell your home for the highest possible price ASAP

Bought with Elyse M Greenberg • Weichert Realtors-Cherry Hill
GET MORE INFORMATION




