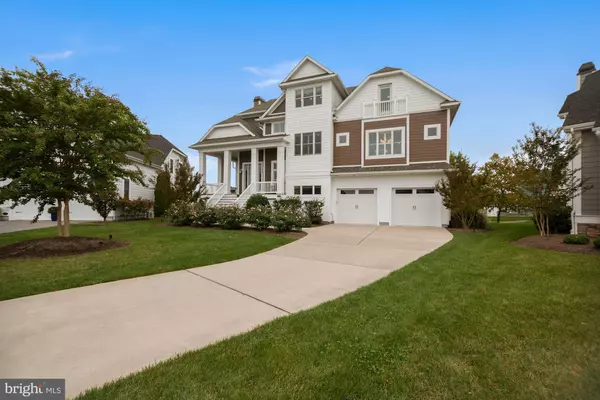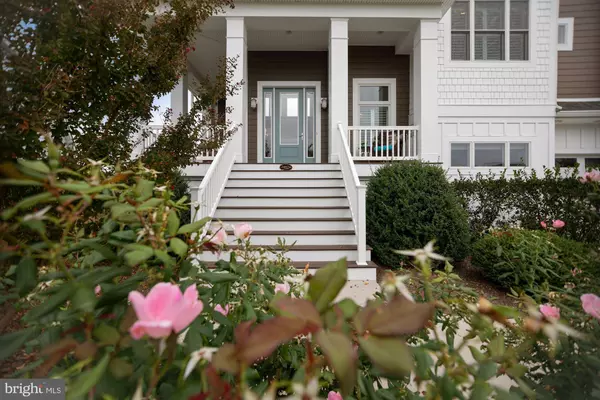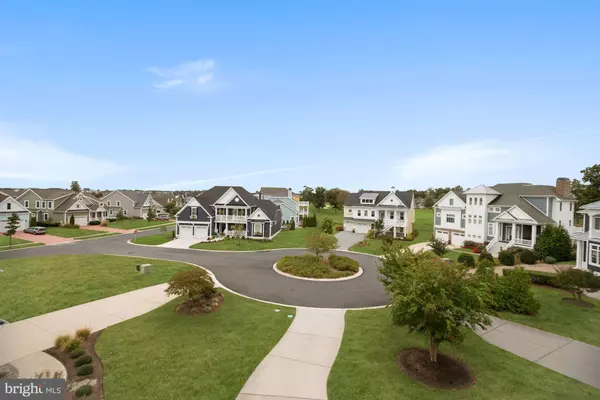For more information regarding the value of a property, please contact us for a free consultation.
Key Details
Sold Price $1,710,000
Property Type Single Family Home
Sub Type Detached
Listing Status Sold
Purchase Type For Sale
Square Footage 5,215 sqft
Price per Sqft $327
Subdivision Peninsula
MLS Listing ID DESU2000127
Sold Date 11/12/21
Style Coastal,Contemporary
Bedrooms 4
Full Baths 4
Half Baths 1
HOA Fees $322/qua
HOA Y/N Y
Abv Grd Liv Area 5,215
Originating Board BRIGHT
Year Built 2015
Annual Tax Amount $2,576
Tax Year 2021
Lot Size 9,148 Sqft
Acres 0.21
Lot Dimensions 35.00 x 120.00
Property Description
An extraordinary Echelon custom home located in the sought-after, amenity-rich community of The Peninsula on Indian River, combining contemporary coastal styling with craftsman cues. The welcoming wrap-around front porch of 24624 Swirling Waters Path invites you to come inside and explore this exquisite luxury home. This expanded Grand Cayman model embodies architectural details of precise millwork, an open floor plan for grand-scale entertaining, and design inspired features showcased in every area of this home. The foyer opens to the two-story living room with coffered ceiling, a gas fireplace handsomely adorned with a honed black granite surround and hearth, flanked by built-ins and windows, and all bathed in natural light by the wall of stacked windows offering spectacular panoramic views of the lake, the 13th hole of the Jack Nicklaus Signature golf course, and the stunning manicured grounds of the community below. The heart of this exceptional home is the gourmet kitchen appointed with 42 custom display cabinetry, a suite of GE stainless steel appliances including a combination microwave and wall oven, induction cook-top with range hood, a built-in wine center, also an expanded L-shaped, bi-level island with breakfast bar, a center prep island, all highlighted by recessed and feature lighting. Enjoy hosting celebratory meals in the dining area adjacent to the kitchen wrapped in windows showcasing more breathtaking views and embellished with an opulent 3-tiered crystal chandelier. Retreat to the primary bedroom chambers with its generous proportions featuring a sitting area, private access to the sunroom, and enhanced with a deep tray ceiling. On your way to the spa-inspired ensuite are two walk-in closets, both with custom built-ins allowing ample room for any wardrobe. The perfectly appointed ensuite boasts a soaking tub, separate vanities, a glass enclosed tiled shower, a private water closet, and all graced with artful details of precision trim work. This elegant homes' thoughtful floor plan includes a gracious laundry room, walk-in pantry and powder bath that complete the main level. Find your way to the upper level by way of the elevator or winding staircase to the loft, an ideal spot to relax and get away from the world below. There are two generously sized bedrooms on this level, one with an ensuite and a private wrap-around balcony, the supreme spot to see glorious views from sunrise to sunset. Tucked behind French doors is the light filled office, the essential space for inspired work at home time - while at the beach. When work is done and its time to play, take the elevator to the lower-level recreation entertainment area complete with custom wet bar and the ultimate gathering spot to view a movie or watch the game with family and friends. Sliders open to the covered patio that spans the entire length of the residence, revealing yet another level of the magnificent views this homes prime location offers. This level delivers another spacious bedroom with ensuite, two voluminous storage areas, and interior access to the oversized garage with additional storage options and dedicated toolroom with utility sink. Why wait to build your dream home when it could be right here! Life on the Delmarva Peninsula offers bountiful adventures - Life in The Peninsula is grand and offers abundant opportunities and amenities to live your best life!
Location
State DE
County Sussex
Area Indian River Hundred (31008)
Zoning MR
Direction Southeast
Rooms
Other Rooms Living Room, Dining Room, Primary Bedroom, Bedroom 2, Bedroom 3, Bedroom 4, Kitchen, Foyer, Laundry, Loft, Office, Recreation Room, Solarium
Basement Fully Finished, Daylight, Partial, Garage Access, Improved, Interior Access, Walkout Level, Windows
Main Level Bedrooms 1
Interior
Interior Features Bar, Breakfast Area, Built-Ins, Carpet, Ceiling Fan(s), Combination Kitchen/Dining, Combination Kitchen/Living, Crown Moldings, Dining Area, Elevator, Entry Level Bedroom, Family Room Off Kitchen, Floor Plan - Open, Kitchen - Gourmet, Kitchen - Island, Pantry, Primary Bath(s), Recessed Lighting, Stall Shower, Store/Office, Upgraded Countertops, Wainscotting, Walk-in Closet(s), Wet/Dry Bar, Window Treatments, Wine Storage, Wood Floors
Hot Water Propane, Tankless
Heating Central
Cooling Central A/C, Programmable Thermostat, Zoned, Ceiling Fan(s)
Flooring Ceramic Tile, Hardwood, Partially Carpeted
Fireplaces Number 1
Fireplaces Type Gas/Propane, Mantel(s)
Equipment Built-In Microwave, Cooktop, Dishwasher, Disposal, Dryer, Energy Efficient Appliances, Exhaust Fan, Freezer, Icemaker, Microwave, Oven - Self Cleaning, Oven - Wall, Oven/Range - Electric, Range Hood, Refrigerator, Stainless Steel Appliances, Surface Unit, Washer, Washer - Front Loading, Water Heater - Tankless
Fireplace Y
Window Features Double Pane,Energy Efficient,Insulated,Screens,Vinyl Clad,Transom
Appliance Built-In Microwave, Cooktop, Dishwasher, Disposal, Dryer, Energy Efficient Appliances, Exhaust Fan, Freezer, Icemaker, Microwave, Oven - Self Cleaning, Oven - Wall, Oven/Range - Electric, Range Hood, Refrigerator, Stainless Steel Appliances, Surface Unit, Washer, Washer - Front Loading, Water Heater - Tankless
Heat Source Propane - Owned
Laundry Main Floor
Exterior
Exterior Feature Balconies- Multiple, Deck(s), Enclosed, Porch(es), Screened, Wrap Around
Parking Features Additional Storage Area, Garage - Front Entry, Garage - Side Entry, Garage Door Opener, Inside Access, Oversized
Garage Spaces 6.0
Amenities Available Bar/Lounge, Beach, Bike Trail, Boat Dock/Slip, Club House, Common Grounds, Community Center, Dining Rooms, Exercise Room, Fitness Center, Golf Course, Jog/Walk Path, Picnic Area, Pool - Indoor, Pool - Outdoor, Swimming Pool, Tennis Courts, Tot Lots/Playground, Other
Water Access N
View Garden/Lawn, Golf Course, Lake, Panoramic, Pond
Roof Type Architectural Shingle,Hip,Pitched
Accessibility Other, 2+ Access Exits, 32\"+ wide Doors, Doors - Lever Handle(s), Elevator
Porch Balconies- Multiple, Deck(s), Enclosed, Porch(es), Screened, Wrap Around
Attached Garage 2
Total Parking Spaces 6
Garage Y
Building
Lot Description Backs - Open Common Area, Cul-de-sac, Front Yard, Landscaping, No Thru Street, Pond, Rear Yard, SideYard(s)
Story 3
Foundation Block
Sewer Public Sewer
Water Public
Architectural Style Coastal, Contemporary
Level or Stories 3
Additional Building Above Grade, Below Grade
Structure Type 2 Story Ceilings,9'+ Ceilings,Dry Wall,High,Tray Ceilings,Vaulted Ceilings
New Construction N
Schools
Elementary Schools Long Neck
Middle Schools Millsboro
High Schools Sussex Central
School District Indian River
Others
HOA Fee Include Common Area Maintenance,Lawn Maintenance,Pool(s),Trash,Snow Removal
Senior Community No
Tax ID 234-30.00-207.00
Ownership Fee Simple
SqFt Source Assessor
Security Features 24 hour security,Carbon Monoxide Detector(s),Intercom,Main Entrance Lock,Monitored,Security Gate,Smoke Detector
Special Listing Condition Standard
Read Less Info
Want to know what your home might be worth? Contact us for a FREE valuation!

Our team is ready to help you sell your home for the highest possible price ASAP

Bought with Jonathan M Barker • Keller Williams Realty Delmarva
GET MORE INFORMATION




