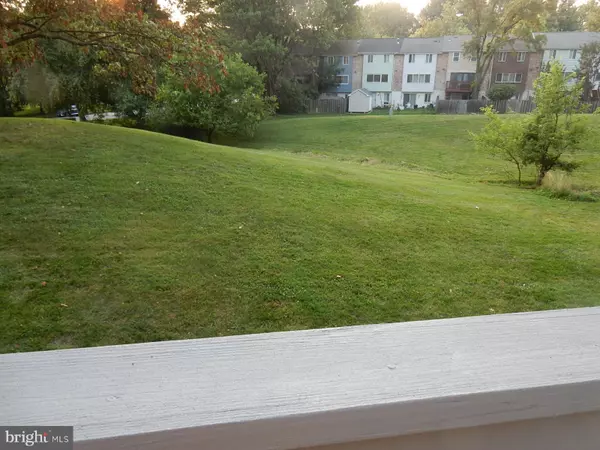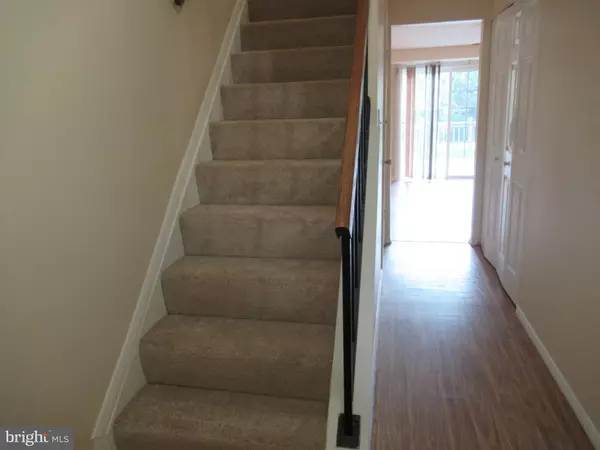For more information regarding the value of a property, please contact us for a free consultation.
Key Details
Sold Price $295,000
Property Type Townhouse
Sub Type End of Row/Townhouse
Listing Status Sold
Purchase Type For Sale
Square Footage 1,785 sqft
Price per Sqft $165
Subdivision Stevens Forest
MLS Listing ID MDHW2002012
Sold Date 08/27/21
Style Traditional
Bedrooms 3
Full Baths 2
HOA Fees $39/ann
HOA Y/N Y
Abv Grd Liv Area 1,106
Originating Board BRIGHT
Year Built 1971
Annual Tax Amount $3,496
Tax Year 2020
Lot Size 2,047 Sqft
Acres 0.05
Property Description
An easy home to move into! Freshly painted, new carpeting; few changes, if at all, needed. It is definitely priced to sell. More privacy, as this is truly an end unit. The home is ready for your occupancy. Why not make an appointment to view! Bright sunshine during the day and so convenient: the middle school and high school are down the block; the elementary is also down the street and just around the corner. You must walk, yes walk, to the new Blaindair Park, one of the county's premier destinations! We are next door! Amenities include three lighted synthetic turf multipurpose fields, and bleachers, along with a playground, shade structure, and a parking lot. The park is conveniently located right on Oakland Mills Road.
Location
State MD
County Howard
Zoning NT
Rooms
Other Rooms Living Room, Dining Room, Breakfast Room, Laundry, Recreation Room, Utility Room, Bathroom 2
Basement Walkout Level, Improved
Interior
Interior Features Breakfast Area, Combination Dining/Living, Floor Plan - Traditional, Kitchen - Galley, Pantry, Tub Shower
Hot Water Natural Gas
Heating Forced Air
Cooling Central A/C
Equipment Dishwasher, Disposal, Dryer, Exhaust Fan, Oven/Range - Gas, Range Hood, Refrigerator, Stove, Washer, Water Heater
Window Features Screens
Appliance Dishwasher, Disposal, Dryer, Exhaust Fan, Oven/Range - Gas, Range Hood, Refrigerator, Stove, Washer, Water Heater
Heat Source Natural Gas
Exterior
Utilities Available Cable TV Available
Water Access N
View Other
Accessibility None
Garage N
Building
Story 3
Sewer Public Sewer
Water Public
Architectural Style Traditional
Level or Stories 3
Additional Building Above Grade, Below Grade
New Construction N
Schools
School District Howard County Public School System
Others
HOA Fee Include Common Area Maintenance,Management,Snow Removal
Senior Community No
Tax ID 1416108774
Ownership Fee Simple
SqFt Source Assessor
Special Listing Condition Standard
Read Less Info
Want to know what your home might be worth? Contact us for a FREE valuation!

Our team is ready to help you sell your home for the highest possible price ASAP

Bought with Mylene L Talavera Grossman • Samson Properties
GET MORE INFORMATION




