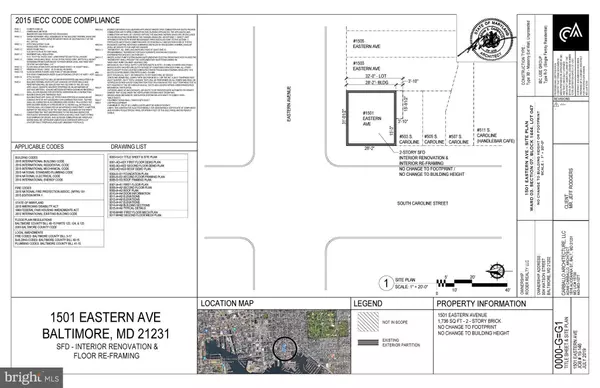For more information regarding the value of a property, please contact us for a free consultation.
Key Details
Sold Price $525,000
Property Type Townhouse
Sub Type End of Row/Townhouse
Listing Status Sold
Purchase Type For Sale
Square Footage 1,736 sqft
Price per Sqft $302
Subdivision Fells Point Historic District
MLS Listing ID MDBA518138
Sold Date 10/23/20
Style Colonial,Transitional
Bedrooms 3
Full Baths 2
Half Baths 1
HOA Y/N N
Abv Grd Liv Area 1,736
Originating Board BRIGHT
Year Built 1881
Annual Tax Amount $1,769
Tax Year 2019
Lot Size 1,333 Sqft
Acres 0.03
Lot Dimensions 43x31
Property Description
Welcome to 1501 Eastern Ave! This CHAP Historic rehab merges classic traditional architecture with modern design to create a warm, inviting home. Walk right in on the polished concrete floors and be amazed at the modern feel. Light frameless cabinets with a dark leather, quartz countertop will make cooking and entertaining enjoyable!The 10' long kitchen island, with motionsense, touchless faucet, is open to the living & dining areas. The exposed brick wall creates character and warmth. Speaking of warmth, you'll love the radiant heated concrete floors! Convenient powder room and washer and dryer on first floor. Second floor with oak floors, has 3 bedrooms and 2 baths. The owners suite is 14'x13' with a large walk-in closet. Owners bath has double vanity, upgraded fixtures and walk-in shower with an additional handheld faucet. The front dormer acts as a skylight in the hall bath. Amenities include comfort height vanities & toilets, soundproofing in the baths, solid-core doors and on-demand, tankless water heater. Dormer has cedar shakes, as the original home had. Windows are wood with grilles inside and out, simulating true divided light windows. CHAP credit will save you tens of thousands of dollars over 10 years!! Included in the sale is 503 S Caroline St. A 15' x 20' CARPORT, with garage door and opener, will be built giving private parking and extra room for storage of bikes, grilles, beach chairs, etc.
Location
State MD
County Baltimore City
Zoning C-1
Direction North
Rooms
Other Rooms Living Room, Dining Room, Primary Bedroom, Bedroom 2, Bedroom 3, Kitchen, Laundry, Bathroom 2, Primary Bathroom
Interior
Interior Features Ceiling Fan(s), Exposed Beams, Floor Plan - Open, Kitchen - Island, Kitchen - Gourmet, Primary Bath(s), Pantry, Upgraded Countertops, Walk-in Closet(s), Wood Floors
Hot Water Tankless, Natural Gas
Cooling Central A/C
Equipment Built-In Microwave, Dishwasher, Disposal, Dryer - Electric, Dryer - Front Loading, Energy Efficient Appliances, ENERGY STAR Clothes Washer, ENERGY STAR Dishwasher, ENERGY STAR Refrigerator, Exhaust Fan, Icemaker, Oven - Self Cleaning, Oven/Range - Gas, Range Hood, Stainless Steel Appliances, Washer - Front Loading, Washer/Dryer Stacked, Water Heater - High-Efficiency, Water Heater - Tankless
Fireplace N
Window Features Double Hung,Double Pane,Energy Efficient,Low-E,Screens,Wood Frame
Appliance Built-In Microwave, Dishwasher, Disposal, Dryer - Electric, Dryer - Front Loading, Energy Efficient Appliances, ENERGY STAR Clothes Washer, ENERGY STAR Dishwasher, ENERGY STAR Refrigerator, Exhaust Fan, Icemaker, Oven - Self Cleaning, Oven/Range - Gas, Range Hood, Stainless Steel Appliances, Washer - Front Loading, Washer/Dryer Stacked, Water Heater - High-Efficiency, Water Heater - Tankless
Heat Source Natural Gas
Laundry Has Laundry, Main Floor
Exterior
Garage Spaces 1.0
Water Access N
Roof Type Shingle,Rubber
Accessibility 32\"+ wide Doors, 36\"+ wide Halls, Doors - Lever Handle(s), Level Entry - Main
Total Parking Spaces 1
Garage N
Building
Story 2
Sewer Public Sewer
Water Public
Architectural Style Colonial, Transitional
Level or Stories 2
Additional Building Above Grade, Below Grade
New Construction N
Schools
School District Baltimore City Public Schools
Others
Senior Community No
Tax ID 0303071444 047
Ownership Fee Simple
SqFt Source Estimated
Special Listing Condition Standard
Read Less Info
Want to know what your home might be worth? Contact us for a FREE valuation!

Our team is ready to help you sell your home for the highest possible price ASAP

Bought with Ian R Lobas • Keller Williams Legacy Central
GET MORE INFORMATION




