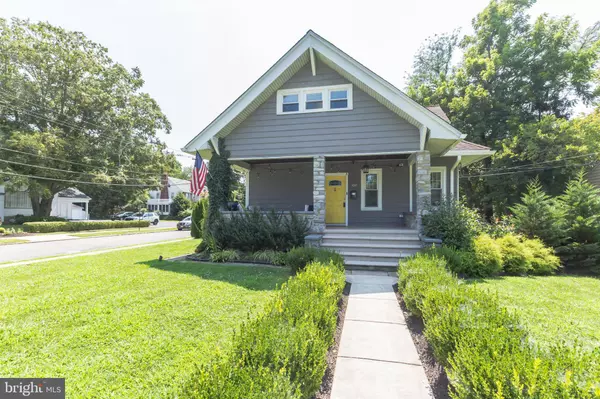For more information regarding the value of a property, please contact us for a free consultation.
Key Details
Sold Price $560,000
Property Type Single Family Home
Sub Type Detached
Listing Status Sold
Purchase Type For Sale
Square Footage 2,019 sqft
Price per Sqft $277
Subdivision None Available
MLS Listing ID NJCD2004150
Sold Date 10/07/21
Style Bungalow
Bedrooms 4
Full Baths 2
Half Baths 1
HOA Y/N N
Abv Grd Liv Area 2,019
Originating Board BRIGHT
Year Built 1920
Annual Tax Amount $11,167
Tax Year 2020
Lot Size 0.261 Acres
Acres 0.26
Lot Dimensions 73.00 x 156.00
Property Description
Welcome to the Collingswood home youve been waiting for, this home has it all! Situated on a large corner lot in a perfect location, The home features a lengthy list of premium updates, most of which were completed within the last year, including but not limited to, a large outdoor entertaining space, brand new custom kitchen, new luxury vinyl plank flooring throughout, complete basement waterproofing system and more. The home sits directly across from thelush Knight park, just two blocks from the excitement of downtown Collingswood, 2 blocks from the Collingswood Middle and High Schools and a short walk to the trails and nature experiences that Newton Lake park has to offer. This home is also centrally located to easily access all of the restaurants, breweries, shopping etc. in the surrounding towns as well. Enter this home by crossing over the park-facing front porch with plenty of room for seating. Enter into the spacious living room with all new luxury vinyl plank flooringthat continues throughout the first floor. Through the living room youll enter the formal dining room with adjoining half bath and office/additional bedroom. Enter the large recently updated kitchen with premium GE Cafe appliances, custom cabinetry and bar, high output exhaust hood and an oversized island with plenty of seating for entertaining friends and family. Exit the rear kitchen entrance and marvel at the expansive paver patio with outdoor kitchen and built in fire pit area. The patio offers tons of space for entertaining with bar seating and open space as canvas to create your outdoor oasis. The first floor also offers a large primary suite with walk in closets and updated bathroom. The second floor features three additional rooms, with large closets, an oversized full bathroom with tub and shower and a fully appointed laundry room. This home is perfect for a young family looking for a home to grow into, or someone looking for a beautiful home with single floor living that still has plenty of space for friends and family to come and stay. Book your showing today!"
Location
State NJ
County Camden
Area Collingswood Boro (20412)
Zoning SF-D2
Direction North
Rooms
Other Rooms Living Room, Dining Room, Primary Bedroom, Bedroom 2, Bedroom 3, Bedroom 4, Kitchen, Laundry, Other, Office, Bathroom 2, Bonus Room, Primary Bathroom, Half Bath
Basement Full
Main Level Bedrooms 1
Interior
Hot Water Natural Gas
Heating Forced Air
Cooling Central A/C
Equipment Dishwasher, Disposal, Dryer - Gas, Oven - Single, Oven/Range - Gas, Stainless Steel Appliances, Washer
Fireplace N
Appliance Dishwasher, Disposal, Dryer - Gas, Oven - Single, Oven/Range - Gas, Stainless Steel Appliances, Washer
Heat Source Natural Gas
Laundry Upper Floor
Exterior
Garage Spaces 5.0
Water Access N
Roof Type Asphalt
Accessibility None
Total Parking Spaces 5
Garage N
Building
Story 2
Sewer Public Sewer
Water Public
Architectural Style Bungalow
Level or Stories 2
Additional Building Above Grade, Below Grade
Structure Type Dry Wall
New Construction N
Schools
Elementary Schools Zane North E.S.
Middle Schools Collingswood M.S.
High Schools Collingswood Senior H.S.
School District Collingswood Borough Public Schools
Others
Senior Community No
Tax ID 12-00185 03-00010
Ownership Fee Simple
SqFt Source Assessor
Acceptable Financing Cash, Conventional, FHA, VA
Horse Property N
Listing Terms Cash, Conventional, FHA, VA
Financing Cash,Conventional,FHA,VA
Special Listing Condition Standard
Read Less Info
Want to know what your home might be worth? Contact us for a FREE valuation!

Our team is ready to help you sell your home for the highest possible price ASAP

Bought with Christine Peyton • Keller Williams - Main Street
GET MORE INFORMATION




