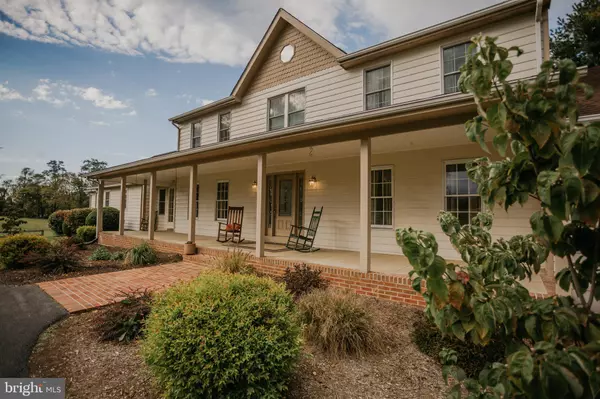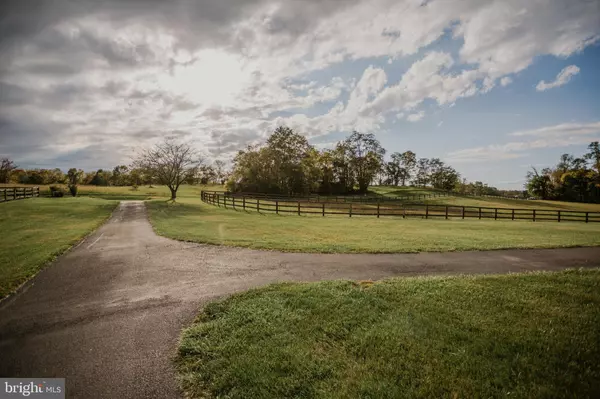For more information regarding the value of a property, please contact us for a free consultation.
Key Details
Sold Price $555,000
Property Type Single Family Home
Sub Type Detached
Listing Status Sold
Purchase Type For Sale
Square Footage 3,900 sqft
Price per Sqft $142
Subdivision Rolling Knolls
MLS Listing ID WVJF140538
Sold Date 12/18/20
Style Colonial
Bedrooms 5
Full Baths 3
Half Baths 1
HOA Y/N Y
Abv Grd Liv Area 3,900
Originating Board BRIGHT
Year Built 1991
Annual Tax Amount $2,452
Tax Year 2020
Lot Size 5.480 Acres
Acres 5.48
Property Description
Picturesque country roads will take you home to this nature lovers delight. Situated on a gently rolling 5.48 acre lot, this home lies perfectly between the Historic towns of Harpers Ferry and Shepherdstown Wv....sort of a blend of both worlds and surrounded by history. Panoramic views encompass this property. Partially fenced for horses and backs to Jefferson County Farmland Protected land. This home is prepped, updated and ready for your immediate occupancy. Hardwood floors, ceramic tile floors, fireplace, eat-in & updated kitchen with center island, separate dining, formal living room, vaulted ceilings, multiple sky lights are just a touch of what this house has to offer. Bonus: Attached in-law-suite could be used for guests, family, or as a master suite on the main level. Partial finished basement for added room and storage. Attached two car garage with circular driveway....plenty of room for you, your guests and all your toys. Have a blast entertaining on the rear deck while enjoying the privacy, farm vistas, wildlife and sunsets. Let's not forget the huge front porch to soak up morning rays or cool evening shade. The list goes on and on here. Schedule your showing now before its too late!
Location
State WV
County Jefferson
Zoning RESIDENTIAL
Rooms
Other Rooms Living Room, Dining Room, Primary Bedroom, Bedroom 3, Bedroom 4, Bedroom 5, Kitchen, Family Room, Laundry, Primary Bathroom, Full Bath, Half Bath
Basement Interior Access, Partially Finished, Space For Rooms, Unfinished, Connecting Stairway
Main Level Bedrooms 2
Interior
Interior Features Breakfast Area, Carpet, Ceiling Fan(s), Combination Dining/Living, Combination Kitchen/Living, Dining Area, Entry Level Bedroom, Family Room Off Kitchen, Floor Plan - Traditional, Kitchen - Eat-In, Kitchen - Island, Kitchen - Table Space, Skylight(s), Walk-in Closet(s), Wood Floors
Hot Water Electric, Bottled Gas
Heating Forced Air
Cooling Central A/C
Flooring Carpet, Hardwood, Ceramic Tile
Fireplaces Number 1
Fireplaces Type Equipment
Equipment Cooktop, Dishwasher, Disposal, Dryer - Gas, Microwave, Oven/Range - Gas, Range Hood, Refrigerator, Water Heater
Furnishings No
Fireplace Y
Appliance Cooktop, Dishwasher, Disposal, Dryer - Gas, Microwave, Oven/Range - Gas, Range Hood, Refrigerator, Water Heater
Heat Source Propane - Leased
Laundry Upper Floor, Dryer In Unit
Exterior
Exterior Feature Deck(s), Porch(es), Screened
Parking Features Garage - Front Entry, Garage Door Opener
Garage Spaces 10.0
Fence Wood
Utilities Available Electric Available, Phone Available, Propane
Water Access N
View Panoramic, Mountain, Pasture, Scenic Vista, Trees/Woods, Street
Roof Type Architectural Shingle
Accessibility Mobility Improvements, Ramp - Main Level, Wheelchair Mod
Porch Deck(s), Porch(es), Screened
Attached Garage 2
Total Parking Spaces 10
Garage Y
Building
Lot Description Backs to Trees, Landscaping, Rear Yard, Rural, Sloping, Trees/Wooded
Story 3
Sewer Septic = # of BR
Water Well
Architectural Style Colonial
Level or Stories 3
Additional Building Above Grade
New Construction N
Schools
School District Jefferson County Schools
Others
Pets Allowed Y
Senior Community No
Tax ID NO TAX RECORD
Ownership Fee Simple
SqFt Source Estimated
Horse Property Y
Horse Feature Horses Allowed
Special Listing Condition Standard
Pets Allowed No Pet Restrictions
Read Less Info
Want to know what your home might be worth? Contact us for a FREE valuation!

Our team is ready to help you sell your home for the highest possible price ASAP

Bought with Tonia L Carone • Long & Foster Real Estate, Inc.
GET MORE INFORMATION




