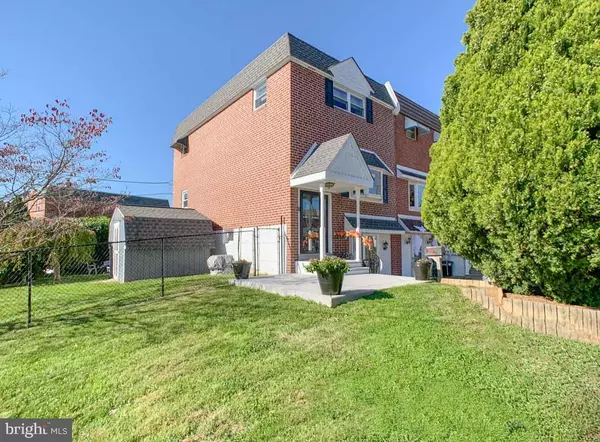For more information regarding the value of a property, please contact us for a free consultation.
Key Details
Sold Price $290,000
Property Type Townhouse
Sub Type End of Row/Townhouse
Listing Status Sold
Purchase Type For Sale
Square Footage 1,330 sqft
Price per Sqft $218
Subdivision Parkwood
MLS Listing ID PAPH951464
Sold Date 12/18/20
Style Straight Thru
Bedrooms 3
Full Baths 1
Half Baths 1
HOA Y/N N
Abv Grd Liv Area 1,330
Originating Board BRIGHT
Year Built 1972
Annual Tax Amount $2,661
Tax Year 2020
Lot Size 4,418 Sqft
Acres 0.1
Lot Dimensions 32.00 x 100.00
Property Description
This end unit Row Home is truly a showstopper. The curb appeal alone is outstanding, painted concrete steps and a covered entrance lead the way. The landing allows you to either go up or down the steps, but the renovated kitchen is beckoning you. Totally updated from head to toe, you'll simply marvel at the stylish kitchen with all custom cabinets surrounding you on either side, a matching metallic and ceramic backsplash, wood like flooring, and a few other additional features that you'll appreciate in person. Remade into a half wall, the dining room opens to both the kitchen and the great room. This house is so tasteful, you're not sure where to look next. Even the closet has a special door. The new windows glisten with natural sunlight and can be found throughout. The second floor is equally stunning, featuring 3 well sized bedrooms, plenty of closet space, all sharing the hall fully renovated bath. The master bedroom, along with other closets have been totally organized with Elfa systems. The finished basement is another treat with its gorgeous, renovated bath, a huge family room with a gas fireplace and doors to the expansive yard. The washer and dryer have their own room making laundry an easy task. Venturing outside, your private oasis awaits you. Relax under the covered patio or enjoy the stars on your large corner fenced in lot. Time to get that dog you've been dreaming of. This truly is a magnificent home, just pack up and move right in.
Location
State PA
County Philadelphia
Area 19154 (19154)
Zoning RSA4
Rooms
Other Rooms Living Room, Dining Room, Sitting Room, Bedroom 2, Bedroom 3, Kitchen, Family Room, Bedroom 1, Laundry, Full Bath, Half Bath
Basement Full, Fully Finished, Walkout Level
Interior
Interior Features Ceiling Fan(s), Combination Dining/Living, Crown Moldings, Dining Area, Floor Plan - Open, Kitchen - Gourmet, Pantry, Recessed Lighting, Walk-in Closet(s), Window Treatments, Wood Floors
Hot Water Natural Gas
Heating Forced Air
Cooling Central A/C
Flooring Laminated, Partially Carpeted
Fireplaces Number 1
Fireplaces Type Gas/Propane
Equipment Dishwasher, Oven - Self Cleaning, Refrigerator, Stainless Steel Appliances, Washer, Dryer
Furnishings No
Fireplace Y
Window Features Energy Efficient,Replacement
Appliance Dishwasher, Oven - Self Cleaning, Refrigerator, Stainless Steel Appliances, Washer, Dryer
Heat Source Natural Gas
Laundry Lower Floor
Exterior
Garage Spaces 2.0
Fence Fully
Water Access N
Roof Type Flat
Accessibility None
Total Parking Spaces 2
Garage N
Building
Lot Description Corner, Front Yard, Rear Yard, SideYard(s)
Story 2
Sewer Public Sewer
Water Public
Architectural Style Straight Thru
Level or Stories 2
Additional Building Above Grade, Below Grade
New Construction N
Schools
Elementary Schools Decatur S
Middle Schools Decatur
High Schools Washington George
School District The School District Of Philadelphia
Others
Senior Community No
Tax ID 663022800
Ownership Fee Simple
SqFt Source Assessor
Horse Property N
Special Listing Condition Standard
Read Less Info
Want to know what your home might be worth? Contact us for a FREE valuation!

Our team is ready to help you sell your home for the highest possible price ASAP

Bought with Nadine Simantov • Keller Williams Real Estate-Langhorne
GET MORE INFORMATION




