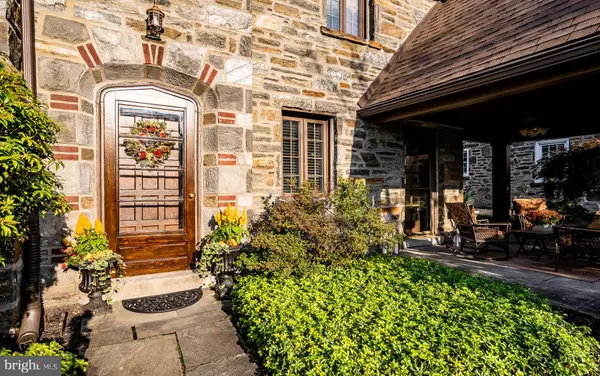For more information regarding the value of a property, please contact us for a free consultation.
Key Details
Sold Price $401,500
Property Type Single Family Home
Sub Type Detached
Listing Status Sold
Purchase Type For Sale
Square Footage 2,536 sqft
Price per Sqft $158
Subdivision Drexel Hill
MLS Listing ID PADE540374
Sold Date 06/04/21
Style Tudor
Bedrooms 4
Full Baths 2
Half Baths 1
HOA Y/N N
Abv Grd Liv Area 2,536
Originating Board BRIGHT
Year Built 1940
Annual Tax Amount $10,835
Tax Year 2021
Lot Size 6,839 Sqft
Acres 0.16
Lot Dimensions 65.00 x 100.00
Property Description
1025 Edmonds Avenue is a beautifully maintained 4 bedroom, 2 full bathroom, 1 powder room tudor home that sits on a level lot in a coveted Drexel Hill neighborhood. With over 2,500 square feet of well maintained living space, this home offers a floor plan that flows throughout. The slate pathway and landscaped garden beds lead the way to the charming front entrance. Directly to the right of the front door is a charming covered private patio. The home's tile and hardwood floors, chair rail molding, and ample natural light are only some of this home's wonderful features. The sun drenched living room, with large windows and a wood burning fireplace with stone surround is a wonderful gathering place, The dining room, which opens to the eat in kitchen allows for convenience. The kitchen includes all of the appliances and two generous size windows and an outside entrance to the rear yard and driveway. A hall closet and powder room complete the first floor. The second floor includes a Master bedroom with large windows, walk in closet, and an ensuite bathroom, 3 additional bedrooms, all with ample closet space. The hall bath and closet complete the second floor. The partially finished carpeted basement is the perfect spot for a rec room, gym and/or family room and plenty of room for storage. There is a 2-car garage, backyard with brick patio and to top it off this home is in a prime location. You are in within walking distance to the Dermond field sports and recreation complex, a short drive to shopping, restaurants, service providers and the location offers easy access to 476, 76, Center City and the PHL Airport. Don't miss the opportunity to call this home your very own. Due to Countywide reassessment the 2021 County taxes have been reduced to $735.00 from $992.21 and 2021 Township taxes have been reduced to $3158. from $3806. 00 ( School district will go into affect July 1st)
Location
State PA
County Delaware
Area Upper Darby Twp (10416)
Zoning R1
Rooms
Other Rooms Living Room, Dining Room, Kitchen, Foyer, Laundry, Recreation Room, Storage Room
Basement Full
Interior
Hot Water Natural Gas
Heating Hot Water
Cooling Central A/C
Fireplaces Number 1
Equipment Oven/Range - Gas, Refrigerator, Dishwasher
Window Features Replacement,Casement
Appliance Oven/Range - Gas, Refrigerator, Dishwasher
Heat Source Natural Gas
Exterior
Parking Features Garage - Side Entry, Garage Door Opener
Garage Spaces 2.0
Water Access N
Accessibility None
Attached Garage 2
Total Parking Spaces 2
Garage Y
Building
Story 2
Sewer Public Sewer
Water Public
Architectural Style Tudor
Level or Stories 2
Additional Building Above Grade, Below Grade
New Construction N
Schools
School District Upper Darby
Others
Senior Community No
Tax ID 16-10-00714-00
Ownership Fee Simple
SqFt Source Assessor
Special Listing Condition Standard
Read Less Info
Want to know what your home might be worth? Contact us for a FREE valuation!

Our team is ready to help you sell your home for the highest possible price ASAP

Bought with Wesley Kays-Henry • Space & Company
GET MORE INFORMATION




