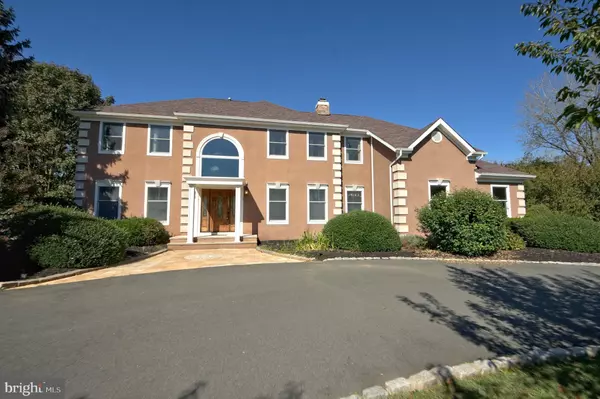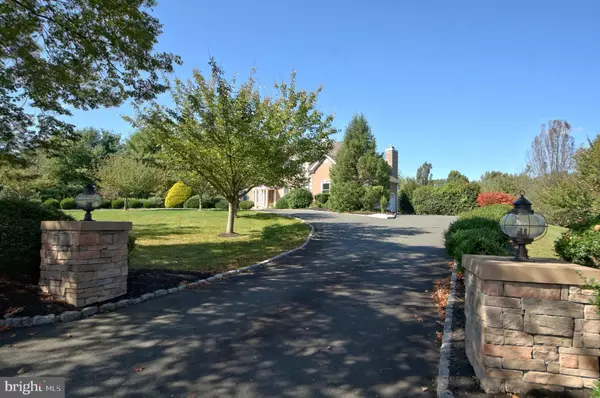For more information regarding the value of a property, please contact us for a free consultation.
Key Details
Sold Price $690,000
Property Type Single Family Home
Sub Type Detached
Listing Status Sold
Purchase Type For Sale
Square Footage 3,176 sqft
Price per Sqft $217
Subdivision Ridings
MLS Listing ID NJME302864
Sold Date 04/05/21
Style Colonial
Bedrooms 4
Full Baths 3
Half Baths 1
HOA Fees $16/ann
HOA Y/N Y
Abv Grd Liv Area 3,176
Originating Board BRIGHT
Year Built 1994
Annual Tax Amount $18,862
Tax Year 2020
Lot Size 2.050 Acres
Acres 2.05
Lot Dimensions 0.00 x 0.00
Property Description
Prepare to be impressed by this 4 bedroom, 3.5 bath home with lower level living quarters. The basement includes a second kitchen, a full bath and a walkout feature to the backyard. Previous owners used the basement as an in-law suite, but it has many potential uses. A desirable first floor office will be a helpful space for work or school at home. The formal living and dining rooms, and open concept kitchen and family room are all very spacious. The kitchen was beautifully renovated and the family room features a wood burning fireplace. A laundry room completes the first floor of this home. On the second floor are the spacious primary bedroom with, sitting room, double sided gas fireplace, walk in closet with organizers and en-suite, primary bathroom. Three other roomy bedrooms and hall bathroom are also located on the second floor. Recent upgrades include a newer roof, soffit, fascia, and gutters. The exterior chimney has been updated with beautiful stacked stone and the lighted columns flanking the entrance to the driveway have matching stonework. The backyard is an oasis with an in-ground pool and built in spa, deck and patio. Located on a cul-de-sac with no through traffic makes this a location to envy. This is a quiet neighborhood yet it is close to the NJ Turnpike, I-295, I-195, Route 130 and the Hamilton and Princeton Junction Train Stations. Located in the Robbinsville School District.
Location
State NJ
County Mercer
Area Robbinsville Twp (21112)
Zoning RR
Rooms
Other Rooms Living Room, Dining Room, Primary Bedroom, Bedroom 2, Bedroom 3, Bedroom 4, Bedroom 5, Kitchen, Family Room, Breakfast Room, Office, Recreation Room
Basement Fully Finished, Walkout Level
Interior
Hot Water Other
Heating Forced Air
Cooling Central A/C
Fireplaces Number 2
Fireplace Y
Heat Source Natural Gas
Exterior
Parking Features Garage - Side Entry
Garage Spaces 2.0
Pool In Ground, Heated, Concrete
Water Access N
Accessibility None
Attached Garage 2
Total Parking Spaces 2
Garage Y
Building
Lot Description Backs to Trees, Cul-de-sac, No Thru Street
Story 2
Sewer Septic Exists
Water Public
Architectural Style Colonial
Level or Stories 2
Additional Building Above Grade, Below Grade
New Construction N
Schools
Elementary Schools Sharon E.S.
Middle Schools Pond Road
High Schools Robbinsville
School District Robbinsville Twp
Others
HOA Fee Include Common Area Maintenance
Senior Community No
Tax ID 12-00022-00003 07
Ownership Fee Simple
SqFt Source Assessor
Special Listing Condition Standard
Read Less Info
Want to know what your home might be worth? Contact us for a FREE valuation!

Our team is ready to help you sell your home for the highest possible price ASAP

Bought with Non Member • Non Subscribing Office
GET MORE INFORMATION




