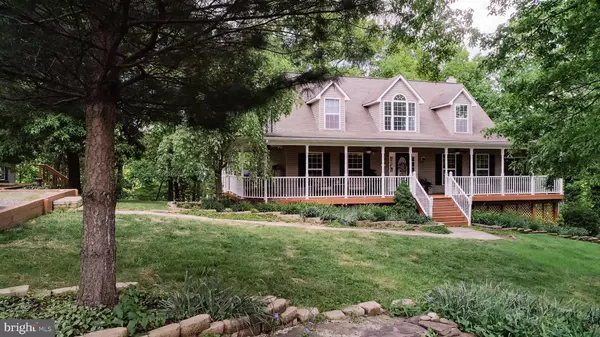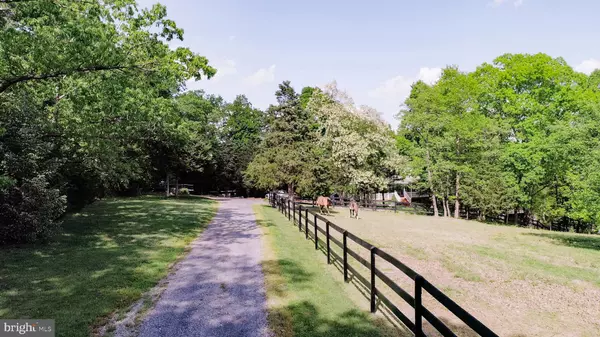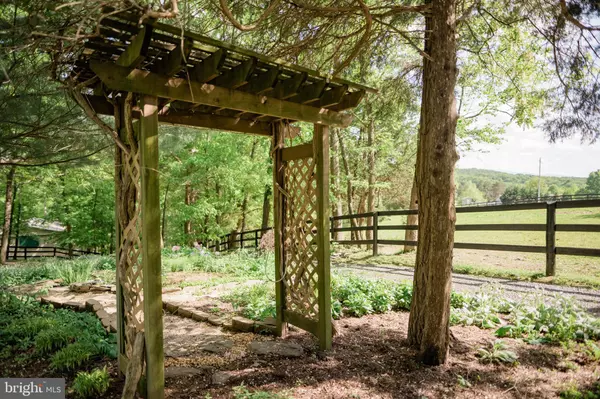For more information regarding the value of a property, please contact us for a free consultation.
Key Details
Sold Price $560,000
Property Type Single Family Home
Sub Type Detached
Listing Status Sold
Purchase Type For Sale
Square Footage 2,590 sqft
Price per Sqft $216
Subdivision Cabin Run Estates
MLS Listing ID VAWR140662
Sold Date 09/30/20
Style Cape Cod
Bedrooms 3
Full Baths 3
Half Baths 1
HOA Y/N N
Abv Grd Liv Area 2,340
Originating Board BRIGHT
Year Built 1998
Annual Tax Amount $2,342
Tax Year 2020
Lot Size 20.000 Acres
Acres 20.0
Property Description
Perfect childhood memories await with a quiet creek and wooded trails in the foothills of the Blue Ridge near I-66. Enough fenced pasture for some horses or 4H animals. Goats are enjoying dinner in front right now. A gardener s delight with a koi pond and perennials that rotate blooming spring through fall. It s a retreat with an easy commute. A home with friendly neighbors but you still have privacy. High Speed internet available through Century Link. NO HOA. The 20 acres is two 10 acre parcels. Brand new roof 2020 with architectural shingles. Main floor master bedroom. The wrap around porch has ceiling fans (5 all with lights) creating a cool breeze for summer evenings. Huge deck on back (which is the length of the house) to relax in private or entertain as nature surrounds you. Deck features a pergola, a built-in bench and a picnic table that convey. The sunroom with Anderson windows and a real stone chimney with gas stove insert and travertine ceramic tile flooring has access to front porch and back deck. The house is constructed with 2x6 exterior walls for extra insulation keeping you warmer in the winter and cooler in the summer. Propane furnace has whole house humidifier. It has two paddocks. Horse Barn with hayloft, stalls and feed/ tack room has electric and water PLUS second 20x40 hay barn on second lot. Lots of storage with Wellborn cabinets throughout the house. A full bath in the partially finished basement has easy access to the back yard through walk-out basement doors and patio. The ceilings are insulated and there are built in cabinets ready to finish as you desire. Custom made pantries in utility room designed for canned quart jars and MORE storage. Water softener and filtration system convey. Whole-house surge protector is installed to protect all of the electronic devices utilized in the house plus a dedicated surge protector receptacle for the computer circuit in the office area. The attic has an extra layer of reflective insulation sheeting. Pull down ladder with stairs to attic for easy access and even more storage. All duct work cleaned in 2017 when new chimney was installed. Attention to detail is what makes this house stand apart! Original Owner is moving to be near family out west. Switch-controlled receptacles on porch ceiling for Christmas lights and Christmas lights on tracks for dormers will convey. 220 Volt circuit to tool shed and tractor/woodshed. 30 AMP camper hook-up at the corner of the parking area. Dog kennel and invisible dog fence wire installed. Property perimeter fenced. Cabin Run flows through the entire length of the property. Enjoy the small orchard of apples, pears, peaches and cherries. Property is in land use contact Warren County for tax filing information. No HOA fees. No covenants on Lot 2. (19J 2 2A and 19J2 3) When road needs grading the neighbors have shared maintenance. A must see aerial and house video attached in this MLS. Easy access to the Front Royal exit on I-66.
Location
State VA
County Warren
Zoning AGRICULTURAL
Direction South
Rooms
Basement Full
Main Level Bedrooms 1
Interior
Interior Features Attic, Attic/House Fan, Ceiling Fan(s), Chair Railings, Combination Dining/Living, Crown Moldings, Dining Area, Entry Level Bedroom, Kitchen - Eat-In, Kitchen - Island, Primary Bath(s), Recessed Lighting, Skylight(s), Walk-in Closet(s), Wood Floors
Hot Water Electric
Heating Central, Forced Air
Cooling Central A/C
Flooring Hardwood, Carpet, Ceramic Tile
Fireplaces Number 1
Fireplaces Type Gas/Propane
Equipment Built-In Microwave, Dishwasher, Humidifier, Oven - Self Cleaning, Oven/Range - Electric, Refrigerator
Fireplace Y
Window Features Double Pane,Casement,Insulated,Screens,Skylights,Wood Frame,Vinyl Clad
Appliance Built-In Microwave, Dishwasher, Humidifier, Oven - Self Cleaning, Oven/Range - Electric, Refrigerator
Heat Source Propane - Owned
Exterior
Exterior Feature Deck(s), Patio(s), Wrap Around
Fence Board, Electric
Utilities Available Under Ground, Propane, Phone Available, Electric Available
Water Access N
View Creek/Stream, Mountain, Pasture
Roof Type Architectural Shingle
Accessibility None
Porch Deck(s), Patio(s), Wrap Around
Garage N
Building
Lot Description Additional Lot(s), Backs to Trees, Cleared, Landscaping, No Thru Street, Partly Wooded, Stream/Creek, Unrestricted
Story 3
Foundation Block
Sewer Septic > # of BR
Water Well
Architectural Style Cape Cod
Level or Stories 3
Additional Building Above Grade, Below Grade
Structure Type Dry Wall
New Construction N
Schools
Elementary Schools E. Wilson Morrison
Middle Schools Skyline
High Schools Skyline
School District Warren County Public Schools
Others
Senior Community No
Tax ID 19J 2 2A
Ownership Fee Simple
SqFt Source Estimated
Security Features Carbon Monoxide Detector(s),Smoke Detector
Acceptable Financing FHA, Conventional, VA
Horse Property Y
Listing Terms FHA, Conventional, VA
Financing FHA,Conventional,VA
Special Listing Condition Standard
Read Less Info
Want to know what your home might be worth? Contact us for a FREE valuation!

Our team is ready to help you sell your home for the highest possible price ASAP

Bought with Kevin P Greeley • RE/MAX Gateway
GET MORE INFORMATION




