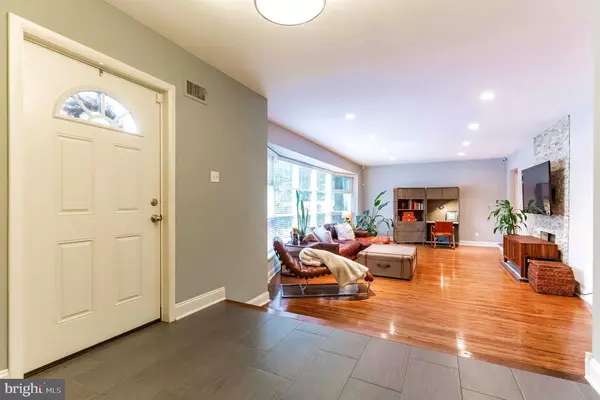For more information regarding the value of a property, please contact us for a free consultation.
Key Details
Sold Price $435,000
Property Type Single Family Home
Sub Type Detached
Listing Status Sold
Purchase Type For Sale
Square Footage 3,520 sqft
Price per Sqft $123
Subdivision Elkins Park
MLS Listing ID PAMC666052
Sold Date 12/10/20
Style Ranch/Rambler,Traditional
Bedrooms 3
Full Baths 2
Half Baths 1
HOA Y/N N
Abv Grd Liv Area 3,020
Originating Board BRIGHT
Year Built 1953
Annual Tax Amount $10,872
Tax Year 2020
Lot Size 0.374 Acres
Acres 0.37
Lot Dimensions 145.00 x 0.00
Property Description
This recently renovated custom-built stone ranch is move-in ready. Enter into the large tiled foyer. Stunning curved walls provide architectural detail. There is an expansive living room with a stacked stone fireplace and gleaming hardwood floors. The newer kitchen features beautiful cabinetry with crown molding, all stainless steel appliances, and granite countertops. This is a great kitchen for entertaining, with island seating and a wine bar. The party continues in your huge dining room with a wall of windows overlooking the secluded back patio. The over-sized first-floor laundry also includes cabinetry and granite countertops, as well as loads of storage. Newer double-hung windows and recessed lighting throughout. There are 3 large bedrooms and 2 updated bathrooms. The master bath features a glass stall shower and gorgeous tile. Downstairs, enjoy time with family and friends in your 500+ square foot family room with 3 large closets for even more storage, as well as a half bath. Gas Heat, Gas Hot Water, Central Air, Public Water, and Sewer. Newer HVAC system (2018), water heater (2017), and roof (2015)! There is a 2 car garage with newer garage doors and lovely landscaping to complete this wonderful home.
Location
State PA
County Montgomery
Area Cheltenham Twp (10631)
Zoning R4
Rooms
Other Rooms Living Room, Dining Room, Bedroom 2, Bedroom 3, Kitchen, Family Room, Bedroom 1, Laundry, Bathroom 1, Bathroom 2, Half Bath
Basement Full, Connecting Stairway, Garage Access, Partially Finished
Main Level Bedrooms 3
Interior
Interior Features Floor Plan - Open, Formal/Separate Dining Room, Kitchen - Eat-In, Kitchen - Gourmet, Pantry, Recessed Lighting, Stall Shower, Tub Shower
Hot Water Natural Gas
Heating Forced Air
Cooling Central A/C
Flooring Hardwood, Ceramic Tile
Fireplaces Number 1
Fireplaces Type Stone
Equipment Built-In Microwave, Dishwasher, Disposal, Dryer - Gas, Exhaust Fan, Oven/Range - Gas, Refrigerator, Washer - Front Loading
Furnishings No
Fireplace Y
Window Features Double Hung,Bay/Bow
Appliance Built-In Microwave, Dishwasher, Disposal, Dryer - Gas, Exhaust Fan, Oven/Range - Gas, Refrigerator, Washer - Front Loading
Heat Source Natural Gas
Laundry Main Floor
Exterior
Parking Features Garage Door Opener, Garage - Side Entry, Basement Garage, Inside Access
Garage Spaces 6.0
Utilities Available Cable TV, Electric Available, Natural Gas Available, Phone
Water Access N
Roof Type Architectural Shingle,Pitched
Accessibility None
Attached Garage 2
Total Parking Spaces 6
Garage Y
Building
Lot Description Backs to Trees, Front Yard, Rear Yard
Story 2
Foundation Stone, Block
Sewer Public Sewer
Water Public
Architectural Style Ranch/Rambler, Traditional
Level or Stories 2
Additional Building Above Grade, Below Grade
New Construction N
Schools
School District Cheltenham
Others
Pets Allowed Y
Senior Community No
Tax ID 31-00-15862-001
Ownership Fee Simple
SqFt Source Assessor
Security Features Monitored,Motion Detectors,Security System
Acceptable Financing Cash, Conventional
Horse Property N
Listing Terms Cash, Conventional
Financing Cash,Conventional
Special Listing Condition Standard
Pets Allowed No Pet Restrictions
Read Less Info
Want to know what your home might be worth? Contact us for a FREE valuation!

Our team is ready to help you sell your home for the highest possible price ASAP

Bought with Maryclaire B Dzik • BHHS Fox & Roach-Jenkintown
GET MORE INFORMATION




