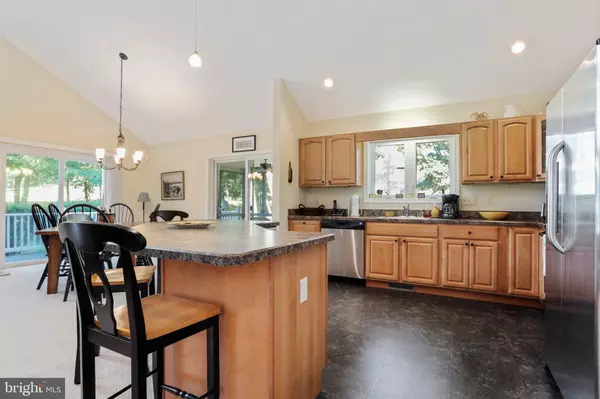For more information regarding the value of a property, please contact us for a free consultation.
Key Details
Sold Price $385,000
Property Type Single Family Home
Sub Type Detached
Listing Status Sold
Purchase Type For Sale
Square Footage 2,758 sqft
Price per Sqft $139
Subdivision The Woods
MLS Listing ID WVBE2000618
Sold Date 11/08/21
Style Chalet
Bedrooms 5
Full Baths 3
Half Baths 1
HOA Fees $66/qua
HOA Y/N Y
Abv Grd Liv Area 1,868
Originating Board BRIGHT
Year Built 2005
Annual Tax Amount $1,957
Tax Year 2021
Lot Size 0.700 Acres
Acres 0.7
Property Description
Amazing private location with views of the 7th fairway and green on The Mountain View Championship Golf Course! Cathedral ceilings, exposed wood beams, prow front window wall of glass are just some of the features in this contemporary open concept floor plan. Low maintenance exterior vinyl siding, gray timber tech decking and white vinyl endurance railings makes this home easy to maintain so you can enjoy all the amenities that The Woods has to offer. Relaxing screened in porch with attached open deck with views of the gold course, great for outdoor entertaining. 890 square feet in the lower level features prow front window, recreation/game room, full bath and bedroom/office. This home is very well maintained and is a must see property! Some furniture will convey. Class A FAMILY membership is available with a $3150 initiation fee. Annual club dues are $2300.Private Club Amenities are not owned or operated by the HOA nor are their dues included in the HOA fees. Private Club Amenities include: Golf (Greens Fees), Driving Range, Chipping Green, Putting Green, Indoor Sports Center (racquetball, indoor pool, gym, aerobics room, laundry facilities, sauna, steam room, whirlpool, volleyball, indoor & outdoor tennis, indoor & outdoor basketball, shuffleboard, pickleball) , 2 Outdoor Pools, Clubhouse, Club Room, Baseball Field, Playground, Fishing Ponds. Other onsite amenities include: The Clubhouse Grille & Pub and the Sleepy Creek Spa & Salon.
Location
State WV
County Berkeley
Rooms
Other Rooms Dining Room, Primary Bedroom, Bedroom 2, Bedroom 3, Bedroom 5, Kitchen, Great Room, Recreation Room, Bathroom 2, Bathroom 3, Primary Bathroom
Basement Connecting Stairway, Heated, Improved, Outside Entrance, Walkout Level
Main Level Bedrooms 3
Interior
Interior Features Carpet, Combination Dining/Living, Entry Level Bedroom, Exposed Beams, Floor Plan - Open, Primary Bath(s)
Hot Water 60+ Gallon Tank, Electric
Heating Heat Pump(s)
Cooling Central A/C
Flooring Carpet, Vinyl, Laminated
Fireplaces Type Gas/Propane
Equipment Disposal, Oven/Range - Electric, Refrigerator, Washer, Dishwasher
Furnishings Partially
Fireplace Y
Appliance Disposal, Oven/Range - Electric, Refrigerator, Washer, Dishwasher
Heat Source Electric
Laundry Main Floor
Exterior
Water Access N
View Mountain, Trees/Woods, Golf Course
Roof Type Architectural Shingle
Accessibility None
Road Frontage Private, Road Maintenance Agreement
Garage N
Building
Lot Description PUD
Story 2.5
Sewer Public Sewer
Water Public
Architectural Style Chalet
Level or Stories 2.5
Additional Building Above Grade, Below Grade
Structure Type Dry Wall,9'+ Ceilings,Cathedral Ceilings,High
New Construction N
Schools
Elementary Schools Call School Board
Middle Schools Call School Board
High Schools Call School Board
School District Berkeley County Schools
Others
Pets Allowed Y
HOA Fee Include Management,Road Maintenance,Snow Removal,Trash
Senior Community No
Tax ID 0419J000500000000
Ownership Fee Simple
SqFt Source Estimated
Horse Property N
Special Listing Condition Standard
Pets Allowed Cats OK, Dogs OK
Read Less Info
Want to know what your home might be worth? Contact us for a FREE valuation!

Our team is ready to help you sell your home for the highest possible price ASAP

Bought with Dana R Clowser • Potomac Valley Properties, Inc.
GET MORE INFORMATION




