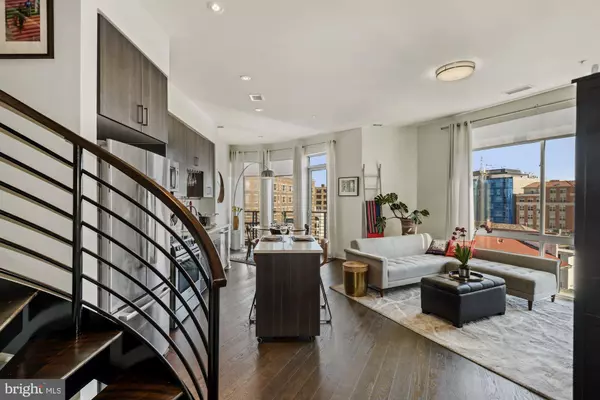For more information regarding the value of a property, please contact us for a free consultation.
Key Details
Sold Price $915,000
Property Type Condo
Sub Type Condo/Co-op
Listing Status Sold
Purchase Type For Sale
Square Footage 1,025 sqft
Price per Sqft $892
Subdivision Adams Morgan
MLS Listing ID DCDC509550
Sold Date 04/05/21
Style Contemporary,Art Deco
Bedrooms 2
Full Baths 2
Condo Fees $609/mo
HOA Y/N N
Abv Grd Liv Area 1,025
Originating Board BRIGHT
Year Built 2015
Annual Tax Amount $3,122
Tax Year 2020
Property Description
NEW LISTING! This beautiful Penthouse offers the best in stylish city living. Flooded with light from large east-facing windows, this home features high ceilings and gorgeous espresso hardwood floors throughout. The open concept plan in the living areas offer a variety of flexible furniture placement options and the main level balcony offers one of two private outdoor spaces. The primary bedroom easily accommodates a king-sized bed and offers a spa-inspired en suite bath with a luxury Toto toilet. A second spacious bedroom and full bath complete the main floor. A handsome steel and wood spiral stair creates the opportunity for a vertical library and leads to another outdoor space: the large, private roof terrace providing sweeping views of the city, including the Monument and the Cathedral. The building also has a large community roof terrace with fire pit. Perfectly placed in the heart of Adams Morgan with an impressive 92 WalkScore, Ontario 17 offers immediate access to restaurants, coffee shops, the Metro, Rock Creek Park as well as daily need retail. For the days when you need to use your car, the garage parking space is another welcome amenity in this popular neighborhood. Location. Style. Convenience. This Penthouse has it all. Don't miss it! Open Sunday, February 28 2:00pm - 4:00pm.
Location
State DC
County Washington
Zoning RESIDENTIAL
Rooms
Main Level Bedrooms 2
Interior
Hot Water Electric
Heating Central
Cooling Central A/C, Heat Pump(s)
Flooring Hardwood
Equipment Built-In Microwave, Dishwasher, Disposal, Stainless Steel Appliances, Washer/Dryer Stacked, Water Heater, Refrigerator, Oven/Range - Electric
Fireplace N
Appliance Built-In Microwave, Dishwasher, Disposal, Stainless Steel Appliances, Washer/Dryer Stacked, Water Heater, Refrigerator, Oven/Range - Electric
Heat Source Electric
Laundry Washer In Unit, Dryer In Unit
Exterior
Parking Features Underground, Basement Garage
Garage Spaces 1.0
Amenities Available Concierge, Elevator, Other
Water Access N
Accessibility Doors - Lever Handle(s), Elevator, Low Pile Carpeting, 36\"+ wide Halls, Level Entry - Main
Total Parking Spaces 1
Garage N
Building
Story 2
Unit Features Mid-Rise 5 - 8 Floors
Sewer Public Sewer
Water Public
Architectural Style Contemporary, Art Deco
Level or Stories 2
Additional Building Above Grade, Below Grade
Structure Type 9'+ Ceilings
New Construction N
Schools
School District District Of Columbia Public Schools
Others
Pets Allowed Y
HOA Fee Include Water,Sewer,Reserve Funds,Trash,Snow Removal,Management,Common Area Maintenance,Ext Bldg Maint
Senior Community No
Tax ID 2565//2105
Ownership Condominium
Special Listing Condition Standard
Pets Allowed Cats OK, Dogs OK
Read Less Info
Want to know what your home might be worth? Contact us for a FREE valuation!

Our team is ready to help you sell your home for the highest possible price ASAP

Bought with Vanessa M Patterson • Berkshire Hathaway HomeServices PenFed Realty
GET MORE INFORMATION




