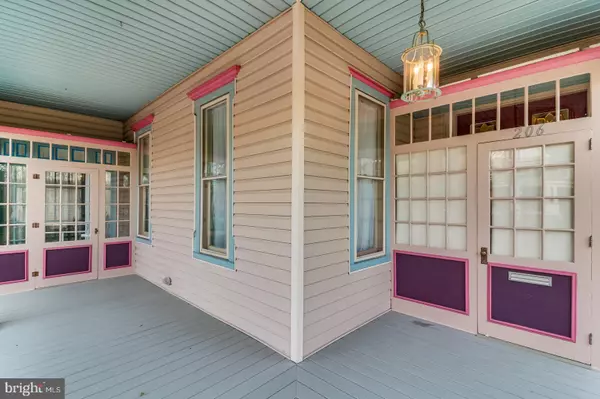For more information regarding the value of a property, please contact us for a free consultation.
Key Details
Sold Price $415,000
Property Type Single Family Home
Sub Type Detached
Listing Status Sold
Purchase Type For Sale
Square Footage 3,934 sqft
Price per Sqft $105
Subdivision Milford
MLS Listing ID DESU2002080
Sold Date 10/08/21
Style Victorian
Bedrooms 4
Full Baths 3
Half Baths 1
HOA Y/N N
Abv Grd Liv Area 3,434
Originating Board BRIGHT
Year Built 1885
Annual Tax Amount $2,142
Tax Year 2020
Lot Size 0.330 Acres
Acres 0.33
Lot Dimensions 75.00 x 196.00
Property Description
Don't overlook this grand, Second Empire, Victorian- It'll be "Love at First Sight." The 3434 s/f (on main and upper level) has had extensive, upscale renovations and updates. A few of the amenities include: 10' ceilings on the 3 above ground levels, 11 stained glass, doors and windows in addition to three 10' wide windows (2 palladian,) each with 83 pieces of cut leaded glass, signed Waterford crystal lighting and an oversized, gold gilded mirror. A 28' walnut stair railing is open to the main floor and 2nd level where it curves around to an open sitting area. Gleaming, refinished hardwood floors are throughout most of the home and oversized moldings and trims grace the already large, elegant rooms. The beautiful 44" cathedral topped kitchen cabinets and unique granite counters make the eat-in kitchen a pleasant dining experience if the formal dining room isn't preferred. One of the two en-suites has a new gorgeous white on black, full marble bath designed to reflect the era of the home, and includes a sitting/dressing room with a large closet. This bedroom continues to capture an "owner's suite" feel with its own staircase to the main level. A second new en-suite 12' bath includes a large soaking tub, domed ceiling and stunning marble floor with 'period reproduction' sink base with granite top, all of which creates a spa-like feel. Replacements, renovations and updates include, but not limited to; extensive plumbing and electrical with replacements or all new, one new roof, replaced boiler, and added additional backup heating, 3 new porches (one composite,) kitchen, and exquisite lighting. A bright and sunny third upper level with 1316 s/f is unfinished, but has central air, lots of insulation, 10' ceilings, and completion is only limited by your imagination. This home has the possibility of being a home-office. There's lots of on and off-street parking plus an oversized garage with entrances and exits in and out of the two driveways on this .33 acre lot. For the best of two worlds, this home is 1-1/2 blocks from the heart of the Milford Riverwalk, dinner theater, shops and boutiques. This home backs up to 3 privately owned and manicured acres creating a quiet respite and privacy, right out your back door.
Location
State DE
County Sussex
Area Cedar Creek Hundred (31004)
Zoning TN
Rooms
Basement Partial
Interior
Interior Features Attic, Breakfast Area, Chair Railings, Crown Moldings, Curved Staircase, Dining Area, Family Room Off Kitchen, Floor Plan - Traditional, Kitchen - Gourmet, Primary Bath(s), Recessed Lighting, Soaking Tub, Spiral Staircase, Stain/Lead Glass, Upgraded Countertops, Window Treatments, Wood Floors, Formal/Separate Dining Room, Ceiling Fan(s), Kitchen - Eat-In, Pantry, Wainscotting
Hot Water Oil
Heating Hot Water
Cooling Central A/C
Flooring Hardwood
Fireplaces Number 2
Fireplaces Type Wood, Gas/Propane
Equipment Dishwasher, Dryer, Washer, Stove, Refrigerator, Oven/Range - Electric
Fireplace Y
Appliance Dishwasher, Dryer, Washer, Stove, Refrigerator, Oven/Range - Electric
Heat Source Oil
Laundry Main Floor
Exterior
Parking Features Garage - Front Entry, Garage Door Opener, Oversized
Garage Spaces 5.0
Fence Partially
Water Access N
View Street, Courtyard, Garden/Lawn
Accessibility None
Total Parking Spaces 5
Garage Y
Building
Lot Description Private, Landscaping, Not In Development, Rear Yard, SideYard(s)
Story 3
Sewer Public Sewer
Water Public
Architectural Style Victorian
Level or Stories 3
Additional Building Above Grade, Below Grade
New Construction N
Schools
School District Milford
Others
Pets Allowed Y
Senior Community No
Tax ID 130-01.20-22.00
Ownership Fee Simple
SqFt Source Assessor
Acceptable Financing Cash, Conventional
Horse Property N
Listing Terms Cash, Conventional
Financing Cash,Conventional
Special Listing Condition Standard
Pets Allowed No Pet Restrictions
Read Less Info
Want to know what your home might be worth? Contact us for a FREE valuation!

Our team is ready to help you sell your home for the highest possible price ASAP

Bought with Dustin Oldfather • Compass
GET MORE INFORMATION




