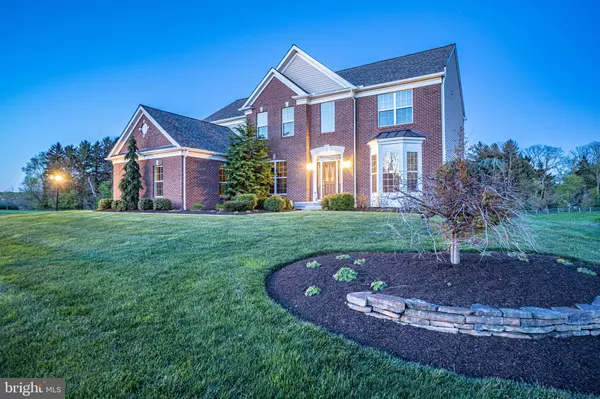For more information regarding the value of a property, please contact us for a free consultation.
Key Details
Sold Price $645,000
Property Type Single Family Home
Sub Type Detached
Listing Status Sold
Purchase Type For Sale
Square Footage 4,443 sqft
Price per Sqft $145
Subdivision Graymoor
MLS Listing ID PALH116714
Sold Date 07/28/21
Style Contemporary,Colonial
Bedrooms 5
Full Baths 3
Half Baths 1
HOA Y/N N
Abv Grd Liv Area 3,218
Originating Board BRIGHT
Year Built 2010
Annual Tax Amount $8,237
Tax Year 2020
Lot Size 0.413 Acres
Acres 0.41
Lot Dimensions 107.41 x 167.59
Property Description
WOW... Is all you need to describe this home! 5 BR 3.5 Bath home in the extremely sought-after Graymoor community! Pristine condition, exorbitant amounts of natural light, stunning HW flrs throughout most of the 1st flr. Spacious 2-story Great Rm with FP flows perfectly into the K with center island and Florida rm leading to the colossal wraparound composite deck! All combined make the Ultimate space for entertaining F&F! 2nd flr has 4 BRs including the MBR Suite with gorgeous tray ceiling in the BR and att bath with glass door shower and WIC. Fin Basement has a bar, pool table area, rec rm space, 5th BR, 3rd Full Bath, utilities, and is walkout lvl leading out to a stamped concrete patio! Outside fts 3C Att garage, paved DW, large yard and shed!
Location
State PA
County Lehigh
Area Lower Macungie Twp (12311)
Zoning SR
Rooms
Basement Full, Fully Finished, Outside Entrance, Walkout Level
Interior
Interior Features Formal/Separate Dining Room, Kitchen - Eat-In, Kitchen - Island, Soaking Tub, Walk-in Closet(s), Wet/Dry Bar
Hot Water Natural Gas
Heating Forced Air
Cooling Central A/C
Fireplaces Number 1
Equipment Dishwasher, Dryer, Microwave, Oven - Wall, Stove, Refrigerator, Washer
Appliance Dishwasher, Dryer, Microwave, Oven - Wall, Stove, Refrigerator, Washer
Heat Source Natural Gas
Laundry Main Floor
Exterior
Exterior Feature Deck(s), Patio(s), Wrap Around
Parking Features Garage - Side Entry, Oversized
Garage Spaces 3.0
Water Access N
Roof Type Architectural Shingle,Asphalt,Fiberglass
Accessibility None
Porch Deck(s), Patio(s), Wrap Around
Attached Garage 3
Total Parking Spaces 3
Garage Y
Building
Story 2
Sewer Public Sewer
Water Public
Architectural Style Contemporary, Colonial
Level or Stories 2
Additional Building Above Grade, Below Grade
Structure Type 9'+ Ceilings
New Construction N
Schools
School District East Penn
Others
Senior Community No
Tax ID 547426863527-00001
Ownership Fee Simple
SqFt Source Assessor
Acceptable Financing Cash, Conventional, FHA, VA
Listing Terms Cash, Conventional, FHA, VA
Financing Cash,Conventional,FHA,VA
Special Listing Condition Standard
Read Less Info
Want to know what your home might be worth? Contact us for a FREE valuation!

Our team is ready to help you sell your home for the highest possible price ASAP

Bought with Yulin Fang • RE/MAX Plus
GET MORE INFORMATION




