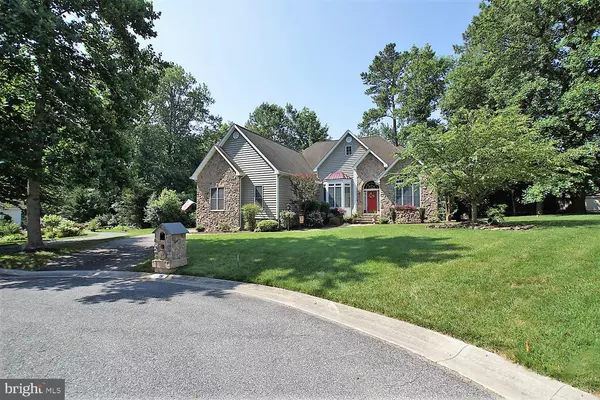For more information regarding the value of a property, please contact us for a free consultation.
Key Details
Sold Price $376,129
Property Type Single Family Home
Sub Type Detached
Listing Status Sold
Purchase Type For Sale
Square Footage 2,356 sqft
Price per Sqft $159
Subdivision Stonegate
MLS Listing ID DEKT239384
Sold Date 07/24/20
Style Ranch/Rambler
Bedrooms 3
Full Baths 2
Half Baths 1
HOA Fees $8/ann
HOA Y/N Y
Abv Grd Liv Area 2,356
Originating Board BRIGHT
Year Built 2006
Annual Tax Amount $1,561
Tax Year 2019
Lot Size 6,358 Sqft
Acres 0.15
Lot Dimensions 60.28 x 105.48
Property Description
This home has it ALL! This custom built home is located on a quiet Cul de sac in the highly desirable neighborhood of Stonegate. It is nothing short of spectacular with an open floor plan that lends itself to entertaining or comfortable evenings with loved ones. There is a formal living room or den that makes the perfect office, a formal dining room, and the great room that encompasses the family room, kitchen, and breakfast areas. The gourmet kitchen is the chef's dream with custom, Amish built cabinets, double oven, large island with bar top (open to the family room), and tons of counter space. The split floor plan has the superb master suite on one side with a private bath (whirlpool tub, tile shower, and water closet) and a large walk in closet. On the other side of the home, you will find two additional bedrooms with a Jack and Jill style bathroom. A large laundry room sits just off the kitchen and has some cool features such as a built in ironing board and special rack for hanging clothes. If more room is needed there is a bonus room above the 3 car garage that works great as a guest suite, play room, man cave or diva den. There is also a large cedar closet. If storage is a concern, never fear for the attic is walk up, is off the bonus room and is fully floored as well as the 3 car garage. If outdoors is your thing, you will love the enormous deck and hot tub. And please do not forget the hidden secrets such as the central vacuum, lawn irrigation, and alarm systems ripple zone HVAC systems. There is truly nothing that was not thought of when designing this one. Call today.
Location
State DE
County Kent
Area Caesar Rodney (30803)
Zoning RS1
Rooms
Other Rooms Living Room, Dining Room, Primary Bedroom, Bedroom 2, Bedroom 3, Kitchen, Family Room, Foyer, Laundry, Bonus Room
Main Level Bedrooms 3
Interior
Interior Features Breakfast Area, Built-Ins, Carpet, Cedar Closet(s), Ceiling Fan(s), Central Vacuum, Chair Railings, Crown Moldings, Entry Level Bedroom, Family Room Off Kitchen, Floor Plan - Open, Kitchen - Gourmet, Kitchen - Island, Primary Bath(s), Pantry, Recessed Lighting, Upgraded Countertops, Wainscotting, Walk-in Closet(s), WhirlPool/HotTub, Window Treatments, Wood Floors
Hot Water Natural Gas
Heating Central, Forced Air, Zoned
Cooling Ceiling Fan(s), Central A/C, Multi Units, Zoned
Flooring Carpet, Hardwood, Tile/Brick
Fireplaces Number 1
Fireplaces Type Gas/Propane, Stone
Equipment Built-In Microwave, Built-In Range, Dishwasher, Disposal, Dryer, Oven - Double, Oven/Range - Gas, Refrigerator, Washer, Water Heater
Fireplace Y
Appliance Built-In Microwave, Built-In Range, Dishwasher, Disposal, Dryer, Oven - Double, Oven/Range - Gas, Refrigerator, Washer, Water Heater
Heat Source Electric
Laundry Main Floor
Exterior
Exterior Feature Deck(s), Patio(s)
Parking Features Garage - Side Entry, Garage Door Opener, Inside Access, Oversized
Garage Spaces 3.0
Water Access N
Roof Type Architectural Shingle,Hip,Pitched
Accessibility None
Porch Deck(s), Patio(s)
Attached Garage 3
Total Parking Spaces 3
Garage Y
Building
Lot Description Cul-de-sac, Backs to Trees, Front Yard, Irregular, Rear Yard, SideYard(s), Trees/Wooded
Story 1
Foundation Crawl Space
Sewer Public Sewer
Water Public
Architectural Style Ranch/Rambler
Level or Stories 1
Additional Building Above Grade, Below Grade
Structure Type 9'+ Ceilings,Cathedral Ceilings,Dry Wall
New Construction N
Schools
School District Caesar Rodney
Others
Senior Community No
Tax ID NM-00-09517-02-0800-000
Ownership Fee Simple
SqFt Source Assessor
Security Features Electric Alarm
Acceptable Financing Cash, Conventional, FHA, VA
Horse Property N
Listing Terms Cash, Conventional, FHA, VA
Financing Cash,Conventional,FHA,VA
Special Listing Condition Standard
Read Less Info
Want to know what your home might be worth? Contact us for a FREE valuation!

Our team is ready to help you sell your home for the highest possible price ASAP

Bought with Rosalia A Martinez • Keller Williams Realty Central-Delaware
GET MORE INFORMATION




