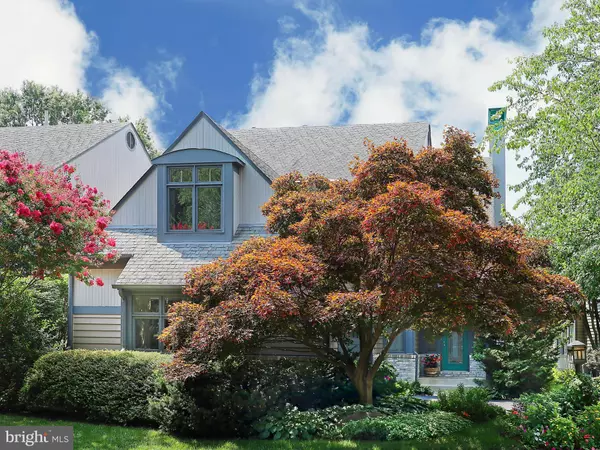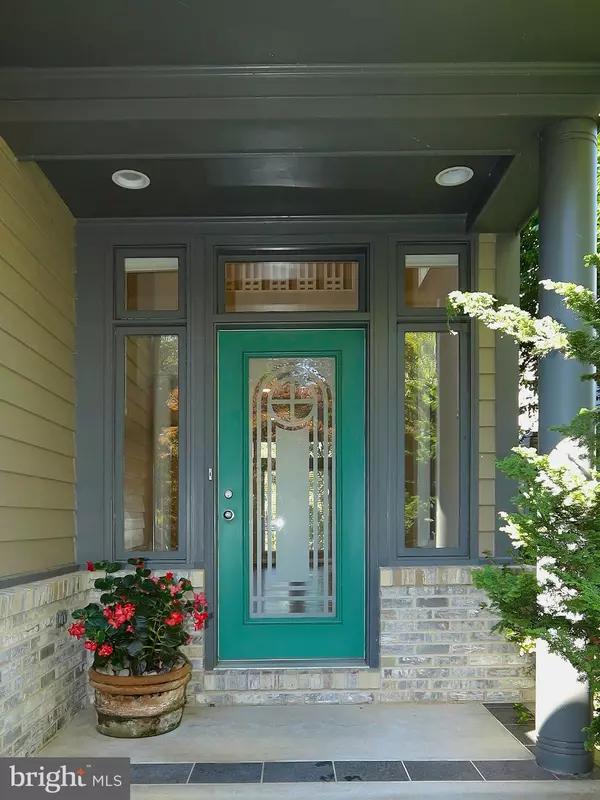For more information regarding the value of a property, please contact us for a free consultation.
Key Details
Sold Price $1,505,000
Property Type Single Family Home
Sub Type Detached
Listing Status Sold
Purchase Type For Sale
Square Footage 4,874 sqft
Price per Sqft $308
Subdivision Reston
MLS Listing ID VAFX2021356
Sold Date 11/05/21
Style Contemporary
Bedrooms 4
Full Baths 4
HOA Fees $59/ann
HOA Y/N Y
Abv Grd Liv Area 3,624
Originating Board BRIGHT
Year Built 1995
Annual Tax Amount $15,813
Tax Year 2021
Lot Size 7,622 Sqft
Acres 0.17
Property Description
If LAKEFRONT LIVING with amazing CONTEMPORARY ARCHITECTURE sounds like a great idea, don't miss this spectacular home on the shores of Lake Newport! A dramatic two-story foyer leads to the formal living and dining rooms, both defined by decorative columns. The gas fireplace is highlighted by a built-in art niche and shelving. A 17' deck is accessed from both the living room and the kitchen and features a circular staircase leading to the rear patio and yard. The cathedral-ceilinged, gourmet-inspired kitchen includes an adjoining breakfast room, granite counters, a built-in desk, a pantry, stainless appliances and a large island. That difficult-to-find main level bedroom with an attached compartmented bathroom can double as an office or library. A spacious laundry/mud room includes a laundry sink, built-in bench and a coat closet. The primary suite offers two walk-in closets and a luxury primary bathroom with a jetted tub, and separate shower. The vanities, replaced in 2020, feature under-mount sinks set in quartz countertops with new lighting and mirrors. Two other bedrooms share the updated hall bathroom and an office opens to the stairway and foyer below. Space to play, for all ages, is found in the lower level with a spacious, walk-out rec room and game room area highlighted by a wood-burning fireplace and a wet bar. Another bedroom with a full bathroom and walk-in closet are also found on this level. Many updates and upgrades including freshly painted throughout, new wall-to-wall carpeting installed throughout, stainless refrigerator new in 2020, washer and dryer both new in 2020, Bosch dishwasher new in 2013, double wall ovens new in 2020, vanities, mirrors, sinks, vanity lights, faucets and counters in the primary bathroom replaced in 2020, vanity tops and plumbing fixtures in the other bathrooms also replaced in 2020. The A/C compressors replaced in 2006 and 2018. Then there's the lake your most important reason to buy this home. Grab your kayak or canoe and explore Lake Newport, or spend time on the patios or on your deck watching nature's best unfold in front of you!
Location
State VA
County Fairfax
Zoning 372
Rooms
Other Rooms Living Room, Dining Room, Primary Bedroom, Bedroom 2, Bedroom 3, Bedroom 4, Bedroom 5, Kitchen, Game Room, Foyer, Breakfast Room, Loft, Office, Recreation Room, Bathroom 1, Bathroom 2, Bathroom 3, Primary Bathroom
Basement Full, Fully Finished, Outside Entrance, Rear Entrance, Walkout Level, Windows
Interior
Interior Features Bar, Breakfast Area, Carpet, Ceiling Fan(s), Entry Level Bedroom, Floor Plan - Open, Formal/Separate Dining Room, Kitchen - Eat-In, Kitchen - Island, Kitchen - Table Space, Pantry, Tub Shower, Upgraded Countertops, Walk-in Closet(s), Wet/Dry Bar, Window Treatments, Wood Floors
Hot Water Natural Gas
Heating Forced Air, Zoned
Cooling Central A/C, Ceiling Fan(s), Zoned
Flooring Carpet, Ceramic Tile, Hardwood, Vinyl
Fireplaces Number 2
Fireplaces Type Screen, Wood, Gas/Propane
Equipment Built-In Microwave, Cooktop, Cooktop - Down Draft, Dishwasher, Disposal, Dryer, Exhaust Fan, Icemaker, Oven - Self Cleaning, Oven - Wall, Refrigerator, Stainless Steel Appliances, Washer, Water Heater
Fireplace Y
Window Features Double Pane,Palladian,Screens,Transom,Wood Frame
Appliance Built-In Microwave, Cooktop, Cooktop - Down Draft, Dishwasher, Disposal, Dryer, Exhaust Fan, Icemaker, Oven - Self Cleaning, Oven - Wall, Refrigerator, Stainless Steel Appliances, Washer, Water Heater
Heat Source Natural Gas
Laundry Main Floor
Exterior
Exterior Feature Patio(s), Deck(s)
Parking Features Garage Door Opener, Garage - Side Entry, Inside Access
Garage Spaces 2.0
Utilities Available Cable TV, Under Ground
Amenities Available Baseball Field, Basketball Courts, Bike Trail, Common Grounds, Jog/Walk Path, Lake, Picnic Area, Soccer Field, Swimming Pool, Tennis Courts, Tot Lots/Playground, Water/Lake Privileges
Water Access Y
Water Access Desc Canoe/Kayak,Private Access
View Lake
Accessibility None
Porch Patio(s), Deck(s)
Attached Garage 2
Total Parking Spaces 2
Garage Y
Building
Lot Description Cul-de-sac, Landscaping, PUD, Sloping
Story 3
Foundation Concrete Perimeter
Sewer Public Sewer
Water Public
Architectural Style Contemporary
Level or Stories 3
Additional Building Above Grade, Below Grade
Structure Type 9'+ Ceilings,2 Story Ceilings,Cathedral Ceilings
New Construction N
Schools
Elementary Schools Aldrin
Middle Schools Herndon
High Schools Herndon
School District Fairfax County Public Schools
Others
HOA Fee Include Common Area Maintenance,Management,Pool(s),Recreation Facility,Reserve Funds,Road Maintenance,Snow Removal,Trash
Senior Community No
Tax ID 0114 22010025
Ownership Fee Simple
SqFt Source Assessor
Security Features Electric Alarm,Smoke Detector,Security System,Motion Detectors
Special Listing Condition Standard
Read Less Info
Want to know what your home might be worth? Contact us for a FREE valuation!

Our team is ready to help you sell your home for the highest possible price ASAP

Bought with Bonnie L Haukness • Long & Foster Real Estate, Inc.
GET MORE INFORMATION




