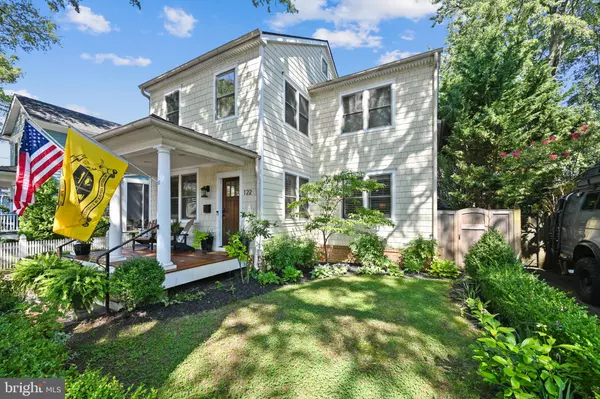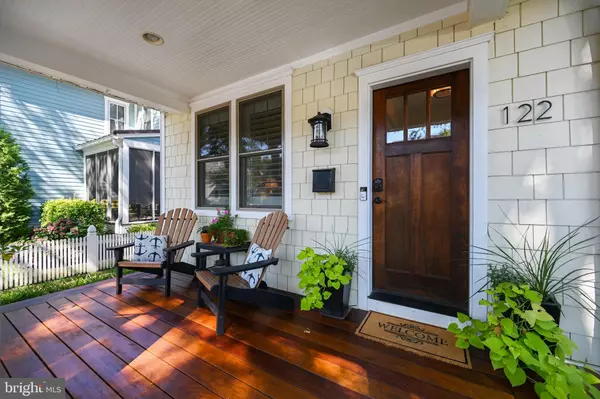For more information regarding the value of a property, please contact us for a free consultation.
Key Details
Sold Price $1,390,244
Property Type Single Family Home
Sub Type Detached
Listing Status Sold
Purchase Type For Sale
Square Footage 3,820 sqft
Price per Sqft $363
Subdivision Eastport
MLS Listing ID MDAA443466
Sold Date 10/08/20
Style Craftsman
Bedrooms 4
Full Baths 5
HOA Y/N N
Abv Grd Liv Area 2,820
Originating Board BRIGHT
Year Built 2015
Annual Tax Amount $14,725
Tax Year 2019
Lot Size 5,350 Sqft
Acres 0.12
Property Description
INTERIOR PHOTOS COMING SOON Nestled in the perfect Eastport location, just blocks from the water on all sides, this stunning craftsman home is styled with historic details but no "old house" problems. Built in 2015, the home layout checks all of todays lifestyle needs. The classic neighborly front porch with Adirondack seating is the perfect introduction to the lovely home beyond the front door. Enter to find a thoughtful open concept floor plan and quality finishes throughout. The kitchen is masterfully designed with a large eat in island, custom cabinetry, high end appliances and an unbelievable pantry. But the best part is the open concept to a fabulous living room with a gas fireplace, craftsman bookshelves under transom windows, and two sets of french doors connecting all of this to the best screened in porch in Eastport. Impeccable master carpentry features gorgeous conferred ceilings in the family room and wainscoting on the screened porch, you won't be able to stop looking up! Wood craftsmanship is seen throughout the home in quality moldings, custom cabinetry, and the timeless design of the craftsman staircase. The first level also features a gracious formal dining room with access to the kitchen via a butlers pantry housing a beverage refrigerator and bar prep area. Just off the entry hall, you will find the first floor office that overlooks the front porch. The office with pocket doors provides a private home work space, but can also serve as an optional main level bedroom with an adjacent convenient full bathroom. The handsome wide staircases open to both the second level and finished basement has classic heavy craftsman newel posts, generous landings and windows that create a bright space as you ascend to the bedroom level. Upstairs you will find 3 large bedrooms, all with their own dedicated bathroom. The master bedroom features vaulted ceiling, a gas fireplace, a walk in closet and a beautiful master bathroom. The spacious master bath is awash in natural light with a dual sink vanity, plenty of storage, a large walk in shower and a pedestal soaking tub. Both additional bedrooms offer plenty of room to spread out, large closets and their own designated bathrooms. Expansive windows provide great natural light to all the bedrooms, and the home features plantations shutters and custom wood blinds throughout the main and upper levels. Full laundry room with excellent storage is located upstairs as well. The basement is finished and provides a large secondary family gathering space with a gas fireplace and comfortable carpeting creating a cozy atmosphere. An additional finished area is perfect for a home gym or second office space. Plenty of storage here with large closets, a dedicated workshop area, and a large unfinished storage area with built in shelves. This home is ideally situation at the tip of the Eastport Peninsula just two blocks from waterfront parks where you can put in a paddle board or kayak, or just watch the sunset. Walk to all of Eastport's great restaurants and across the bridge to historic Annapolis in just minutes.
Location
State MD
County Anne Arundel
Zoning RESIDENTIAL
Rooms
Other Rooms Dining Room, Primary Bedroom, Kitchen, Family Room, Bedroom 1, Office, Storage Room, Bathroom 1, Bathroom 2, Bonus Room, Primary Bathroom, Full Bath
Main Level Bedrooms 1
Interior
Interior Features Floor Plan - Open, Family Room Off Kitchen, Kitchen - Eat-In, Kitchen - Gourmet, Kitchen - Island, Pantry, Wet/Dry Bar, Wood Floors, Dining Area, Crown Moldings, Built-Ins, Entry Level Bedroom, Recessed Lighting, Window Treatments, Walk-in Closet(s), Primary Bath(s)
Hot Water Electric
Heating Heat Pump(s)
Cooling Central A/C
Flooring Hardwood
Fireplaces Number 3
Equipment Oven/Range - Gas, Range Hood, Refrigerator, Stainless Steel Appliances, Dishwasher, Disposal, Built-In Microwave, Extra Refrigerator/Freezer, Washer, Dryer, Water Heater
Appliance Oven/Range - Gas, Range Hood, Refrigerator, Stainless Steel Appliances, Dishwasher, Disposal, Built-In Microwave, Extra Refrigerator/Freezer, Washer, Dryer, Water Heater
Heat Source Electric, Natural Gas
Laundry Upper Floor
Exterior
Garage Spaces 3.0
Fence Fully, Wood
Utilities Available Natural Gas Available, Electric Available
Water Access N
Roof Type Asphalt
Accessibility None
Total Parking Spaces 3
Garage N
Building
Story 2
Sewer Public Sewer
Water Public
Architectural Style Craftsman
Level or Stories 2
Additional Building Above Grade, Below Grade
New Construction N
Schools
School District Anne Arundel County Public Schools
Others
Senior Community No
Tax ID 020600001741605
Ownership Fee Simple
SqFt Source Assessor
Security Features Security System
Special Listing Condition Standard
Read Less Info
Want to know what your home might be worth? Contact us for a FREE valuation!

Our team is ready to help you sell your home for the highest possible price ASAP

Bought with Staci K Foster • Engel & Volkers Annapolis
GET MORE INFORMATION




