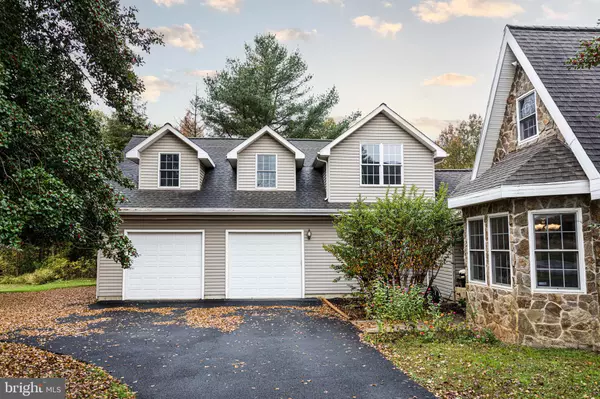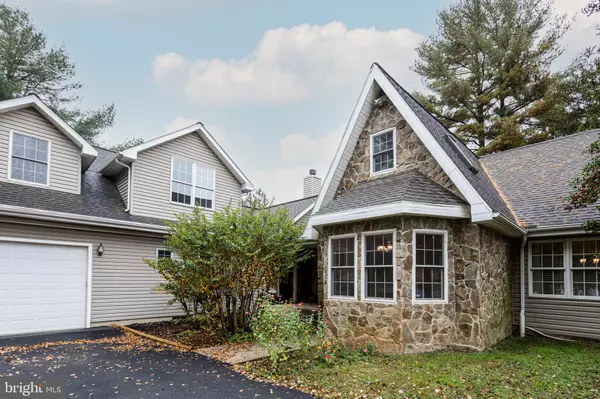For more information regarding the value of a property, please contact us for a free consultation.
Key Details
Sold Price $369,900
Property Type Single Family Home
Sub Type Detached
Listing Status Sold
Purchase Type For Sale
Square Footage 3,695 sqft
Price per Sqft $100
Subdivision None Available
MLS Listing ID MDCC171684
Sold Date 03/26/21
Style Cape Cod
Bedrooms 4
Full Baths 3
HOA Y/N N
Abv Grd Liv Area 3,695
Originating Board BRIGHT
Year Built 1939
Annual Tax Amount $3,289
Tax Year 2021
Lot Size 2.000 Acres
Acres 2.0
Property Description
Pride of ownership shows in this beautiful home including two parcels (totaling 2 acres). New kitchen featuring white cabinets, granite counters, stainless appliances, ceramic tile flooring and breakfast/sunroom with large bay window. French doors from kitchen lead to the family room addition with hardwood floors, stone, wood burning fireplace and vaulted ceilings. Main level owners suite with walk-in closet and private bath with jetted tub. Separate living and dining room with hardwood floors and lots of natural light. Additional 3 bedrooms on upper level with new carpet and full bath with 2nd laundry area with washer/dryer hook up. Large mud/laundry area with full bath off of garage. Oversized 4-car garage with 3 overhead doors and partially finished 3bd/2 bath apartment above (approx 1400 sq ft) ready for your to finish. Minutes from Fair Hill and MD/DE line. Brand NEW TAMKO Heritage Architectural Shingle Roof
Location
State MD
County Cecil
Zoning UR
Rooms
Other Rooms Living Room, Dining Room, Primary Bedroom, Bedroom 2, Bedroom 3, Kitchen, Family Room, Breakfast Room, Laundry, Loft, Bathroom 1, Bathroom 2, Primary Bathroom
Basement Connecting Stairway, Unfinished
Main Level Bedrooms 1
Interior
Interior Features Attic, Breakfast Area, Carpet, Ceiling Fan(s), Dining Area, Entry Level Bedroom, Family Room Off Kitchen, Floor Plan - Traditional, Formal/Separate Dining Room, Kitchen - Gourmet, Kitchen - Table Space, Upgraded Countertops, Walk-in Closet(s), Wood Floors
Hot Water Electric
Heating Central
Cooling Central A/C
Flooring Hardwood, Carpet, Ceramic Tile
Fireplaces Number 1
Fireplaces Type Stone, Wood
Equipment Built-In Microwave, Dishwasher, Washer, Dryer, Oven/Range - Electric, Stainless Steel Appliances, Range Hood, Refrigerator, Water Heater
Fireplace Y
Window Features Double Pane
Appliance Built-In Microwave, Dishwasher, Washer, Dryer, Oven/Range - Electric, Stainless Steel Appliances, Range Hood, Refrigerator, Water Heater
Heat Source Oil
Laundry Main Floor, Upper Floor
Exterior
Exterior Feature Deck(s), Patio(s)
Parking Features Oversized, Garage Door Opener, Garage - Side Entry, Garage - Front Entry, Additional Storage Area, Built In, Covered Parking, Inside Access
Garage Spaces 5.0
Water Access N
View Garden/Lawn, Trees/Woods
Roof Type Shingle
Accessibility Level Entry - Main
Porch Deck(s), Patio(s)
Attached Garage 5
Total Parking Spaces 5
Garage Y
Building
Story 3
Sewer Gravity Sept Fld
Water Well
Architectural Style Cape Cod
Level or Stories 3
Additional Building Above Grade, Below Grade
Structure Type Dry Wall
New Construction N
Schools
Elementary Schools Gilpin Manor
Middle Schools Elkton
High Schools Elkton
School District Cecil County Public Schools
Others
Senior Community No
Tax ID 0803009599
Ownership Fee Simple
SqFt Source Estimated
Acceptable Financing Conventional, FHA, VA
Listing Terms Conventional, FHA, VA
Financing Conventional,FHA,VA
Special Listing Condition Standard
Read Less Info
Want to know what your home might be worth? Contact us for a FREE valuation!

Our team is ready to help you sell your home for the highest possible price ASAP

Bought with Kristin N Lewis • Integrity Real Estate
GET MORE INFORMATION




