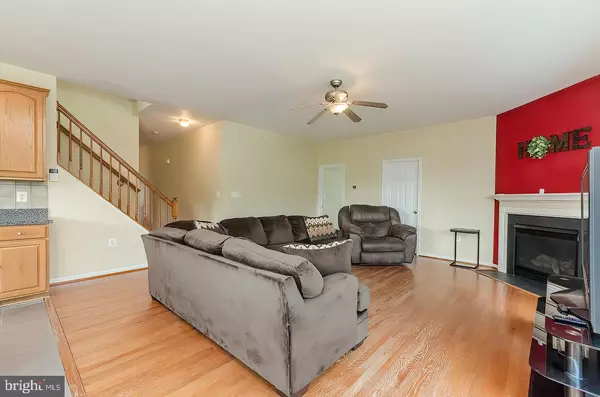For more information regarding the value of a property, please contact us for a free consultation.
Key Details
Sold Price $469,000
Property Type Single Family Home
Sub Type Detached
Listing Status Sold
Purchase Type For Sale
Square Footage 3,965 sqft
Price per Sqft $118
Subdivision Sheridan Estates
MLS Listing ID WVJF2000206
Sold Date 09/15/21
Style Colonial
Bedrooms 4
Full Baths 4
Half Baths 1
HOA Fees $25/ann
HOA Y/N Y
Abv Grd Liv Area 2,836
Originating Board BRIGHT
Year Built 2006
Annual Tax Amount $2,338
Tax Year 2020
Lot Size 0.400 Acres
Acres 0.4
Property Description
UNDER CONTRACT WITH KICKOUT for home sale contingency - STILL SHOWING. This property has everything on the checklist, and an upscale neighborhood with an exceptional commuting location. The main floor has natural hardwood floors through the main level dining and family rooms, adjoined by an eat-in kitchen with large island and table space which opens onto to the low maintenance decking in the backyard. Upstairs are four large bedrooms, with a large primary bedroom and en suite, plus a junior suite as a second bedroom with its own private full bathroom. A third bathroom shared by the third and fourth guest bedrooms provides an expansive second level that accommodates all lifestyles. Huge walkout basement with an expansive rec room , another full bathroom, and a quiet bonus room. All new laminate floors installed in the basement and most rooms in the home were recently painted.
Location
State WV
County Jefferson
Zoning 101
Rooms
Other Rooms Living Room, Primary Bedroom, Bedroom 2, Bedroom 3, Bedroom 4, Kitchen, Family Room, Laundry, Loft, Mud Room, Office, Recreation Room, Utility Room, Bathroom 2, Bathroom 3, Hobby Room, Primary Bathroom, Full Bath, Half Bath
Basement Full
Interior
Interior Features Combination Dining/Living, Carpet, Kitchen - Island, Primary Bath(s), Stall Shower, Tub Shower, Walk-in Closet(s), Window Treatments, Wood Floors
Hot Water Bottled Gas, Propane
Heating Heat Pump(s)
Cooling Central A/C
Flooring Fully Carpeted, Hardwood, Laminated, Tile/Brick, Vinyl
Fireplaces Number 1
Fireplaces Type Gas/Propane
Equipment Built-In Microwave, Dishwasher, Disposal, Dryer, Oven/Range - Electric, Refrigerator, Washer, Water Heater
Fireplace Y
Appliance Built-In Microwave, Dishwasher, Disposal, Dryer, Oven/Range - Electric, Refrigerator, Washer, Water Heater
Heat Source Electric, Propane - Owned
Laundry Main Floor, Has Laundry
Exterior
Exterior Feature Deck(s), Porch(es)
Parking Features Garage - Front Entry, Garage Door Opener
Garage Spaces 8.0
Water Access N
Roof Type Shingle
Accessibility None
Porch Deck(s), Porch(es)
Attached Garage 2
Total Parking Spaces 8
Garage Y
Building
Story 3
Foundation Passive Radon Mitigation
Sewer Public Sewer
Water Public
Architectural Style Colonial
Level or Stories 3
Additional Building Above Grade, Below Grade
Structure Type Dry Wall
New Construction N
Schools
Elementary Schools C W Shipley
Middle Schools Harpers Ferry
High Schools Jefferson
School District Jefferson County Schools
Others
HOA Fee Include Common Area Maintenance,Road Maintenance,Snow Removal
Senior Community No
Tax ID 049D004800000000
Ownership Fee Simple
SqFt Source Estimated
Special Listing Condition Standard
Read Less Info
Want to know what your home might be worth? Contact us for a FREE valuation!

Our team is ready to help you sell your home for the highest possible price ASAP

Bought with Michael C Viands • Keller Williams Realty Centre
GET MORE INFORMATION




