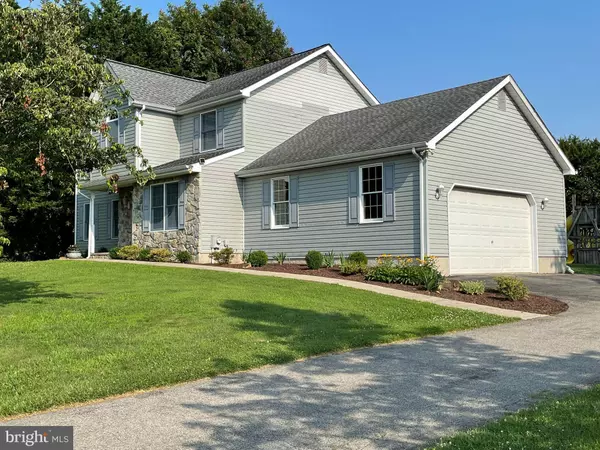For more information regarding the value of a property, please contact us for a free consultation.
Key Details
Sold Price $420,000
Property Type Single Family Home
Sub Type Detached
Listing Status Sold
Purchase Type For Sale
Square Footage 3,099 sqft
Price per Sqft $135
Subdivision Wedgewood Hills
MLS Listing ID MDCC2000622
Sold Date 09/22/21
Style Colonial
Bedrooms 4
Full Baths 3
Half Baths 1
HOA Y/N Y
Abv Grd Liv Area 2,134
Originating Board BRIGHT
Year Built 1994
Annual Tax Amount $3,224
Tax Year 2021
Lot Size 0.833 Acres
Acres 0.83
Lot Dimensions 330x110
Property Description
This one owner 4 BR, 3-1/2 bath home near Fair Hill, Newark, and Elkton has so much to offer. Beautiful, established neighborhood with mature landscaping and a long, wide, cul-de-sac street. Beautiful view from the large back deck off the kitchen and big yard to play in, relax around the firepit, or maybe shoot some hoops in the driveway. For walking enthusiasts, the street is a great place to walk with its up and down contour. The home is finished on three levels. The large eat-in kitchen opens to the family room and the dining room. A well organized pantry and granite countertops are an upgrade, laminate flooring and sliders to the back deck. The living room is just off the foyer and opens to the dining room. Plenty of space throughout the first floor to entertain or find a quiet space. The upper level has 4 bedrooms with ample closets. Three bedrooms share the hall bath which is nice size. There is a hallway upstairs laundry as well as a laundry in the basement. The Primary Bedroom is big with a lovely built-in headboard, walk in closet, and a big bathroom with linen closet and vaulted ceiling. Each room on upper level is crisp and clean and shows pride of ownership as does the entire house. Going to the basement, you will find almost every inch finished. There are four rooms, a full bathroom, and laundry/storage area. Many uses for each of the rooms, tv room, den, office, exercise room, storage, and basement is accessed from both inside and outside. (Right now the seller has belongings packed for their future move in two of the rooms.) The two rooms to the left of the stairway could have the separating wall removed if you would want a larger room for a media room or other purpose. Three of the rooms have storage closets. Clean, neat, and well cared for describes this home. Make it first on your list to see!
Location
State MD
County Cecil
Zoning RR
Rooms
Other Rooms Living Room, Dining Room, Bedroom 2, Bedroom 3, Bedroom 4, Kitchen, Family Room, Den, Foyer, Bedroom 1, Exercise Room, Laundry, Other, Office, Bathroom 1, Bathroom 2
Basement Connecting Stairway, Full, Fully Finished, Rear Entrance, Sump Pump
Interior
Interior Features Attic, Ceiling Fan(s), Family Room Off Kitchen, Floor Plan - Open, Formal/Separate Dining Room, Kitchen - Country, Kitchen - Table Space, Pantry, Upgraded Countertops, Walk-in Closet(s)
Hot Water Electric
Heating Heat Pump(s)
Cooling Heat Pump(s)
Equipment Refrigerator, Dishwasher, Oven/Range - Electric, Range Hood
Appliance Refrigerator, Dishwasher, Oven/Range - Electric, Range Hood
Heat Source Electric
Laundry Upper Floor, Basement
Exterior
Exterior Feature Deck(s)
Parking Features Garage - Side Entry, Garage Door Opener, Inside Access
Garage Spaces 6.0
Utilities Available Under Ground
Water Access N
View Garden/Lawn, Panoramic
Roof Type Asphalt
Accessibility None
Porch Deck(s)
Attached Garage 2
Total Parking Spaces 6
Garage Y
Building
Story 3
Sewer On Site Septic
Water Well
Architectural Style Colonial
Level or Stories 3
Additional Building Above Grade, Below Grade
Structure Type Dry Wall
New Construction N
Schools
Elementary Schools Kenmore
Middle Schools Cherry Hill
High Schools Elkton
School District Cecil County Public Schools
Others
Senior Community No
Tax ID 0803097307
Ownership Fee Simple
SqFt Source Assessor
Special Listing Condition Standard
Read Less Info
Want to know what your home might be worth? Contact us for a FREE valuation!

Our team is ready to help you sell your home for the highest possible price ASAP

Bought with J. Aaron Falkenstein • Integrity Real Estate
GET MORE INFORMATION




