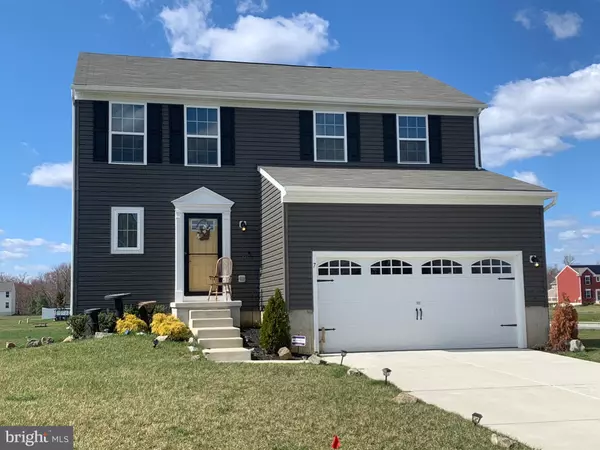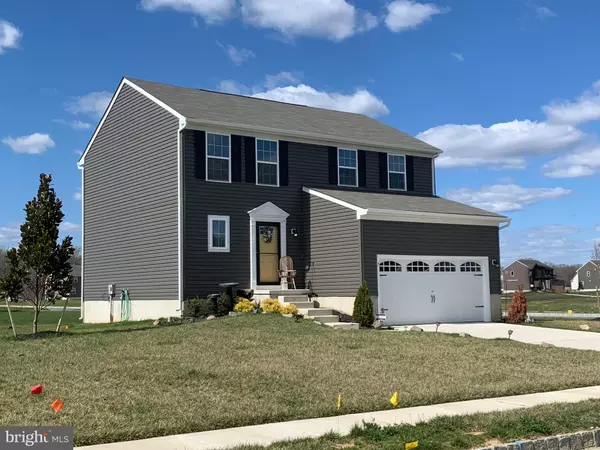For more information regarding the value of a property, please contact us for a free consultation.
Key Details
Sold Price $280,000
Property Type Single Family Home
Sub Type Detached
Listing Status Sold
Purchase Type For Sale
Square Footage 2,544 sqft
Price per Sqft $110
Subdivision Laytons Lake
MLS Listing ID NJSA138422
Sold Date 10/16/20
Style Traditional
Bedrooms 3
Full Baths 3
Half Baths 1
HOA Fees $69/mo
HOA Y/N Y
Abv Grd Liv Area 1,744
Originating Board BRIGHT
Year Built 2018
Annual Tax Amount $8,141
Tax Year 2019
Lot Size 0.525 Acres
Acres 0.53
Lot Dimensions 130.00 x 176.00
Property Description
Two year young two story with finished basement in the prestigious The Point at Layton's Lake. This Sienna model welcomes homes you with open arms and features 3 bedrooms, 3 1/2 baths, will full basement. This spacious corner lot is 1/2 acre and the open floorplan on the main level is designed with busy families in mind. The foyer is leads to a generously sized great room. The foyer is flanked by a staircase with extra storage space underneath and a convenient powder room and a mud room which can also be accessed from the attached garage. The dining area and kitchen flow right from the family room. A walk in pantry and ample cabinetry are just some of the kitchen's highlights. Upstairs three oversized bedrooms and two bathrooms are a standout. The owner's suite boasts of a walk-in closet, plus its own bathroom. A laundry room is hidden away on the second floor for added convenience.
Location
State NJ
County Salem
Area Carneys Point Twp (21702)
Zoning RESIDENTIAL
Rooms
Basement Full, Partially Finished, Poured Concrete
Interior
Interior Features Ceiling Fan(s), Recessed Lighting
Hot Water Electric
Heating Forced Air
Cooling Ceiling Fan(s)
Fireplaces Number 1
Equipment Built-In Microwave, Dishwasher, Oven/Range - Gas, Refrigerator
Fireplace Y
Window Features Double Pane
Appliance Built-In Microwave, Dishwasher, Oven/Range - Gas, Refrigerator
Heat Source Natural Gas
Laundry Upper Floor, Hookup
Exterior
Garage Garage - Front Entry, Inside Access
Garage Spaces 4.0
Water Access N
Roof Type Architectural Shingle
Accessibility None
Attached Garage 2
Total Parking Spaces 4
Garage Y
Building
Lot Description Corner
Story 2
Sewer Public Sewer
Water Public
Architectural Style Traditional
Level or Stories 2
Additional Building Above Grade, Below Grade
Structure Type Dry Wall
New Construction N
Schools
School District Penns Grove-Carneys Point Schools
Others
Senior Community No
Tax ID 02-00233 05-00012
Ownership Fee Simple
SqFt Source Assessor
Security Features Security System
Acceptable Financing Cash, FHA, VA, USDA
Listing Terms Cash, FHA, VA, USDA
Financing Cash,FHA,VA,USDA
Special Listing Condition Standard
Read Less Info
Want to know what your home might be worth? Contact us for a FREE valuation!

Our team is ready to help you sell your home for the highest possible price ASAP

Bought with Craig S Bell Jr. • RE/MAX Preferred - Mullica Hill
GET MORE INFORMATION




