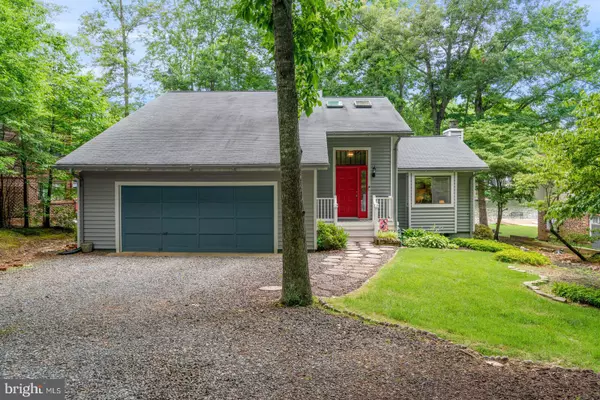For more information regarding the value of a property, please contact us for a free consultation.
Key Details
Sold Price $775,000
Property Type Single Family Home
Sub Type Detached
Listing Status Sold
Purchase Type For Sale
Square Footage 1,800 sqft
Price per Sqft $430
Subdivision Lake Of The Woods
MLS Listing ID VAOR2000178
Sold Date 07/30/21
Style Contemporary
Bedrooms 3
Full Baths 2
HOA Fees $145/ann
HOA Y/N Y
Abv Grd Liv Area 1,800
Originating Board BRIGHT
Year Built 1984
Annual Tax Amount $3,066
Tax Year 2021
Lot Dimensions 71x200x73x192
Property Description
CUSTOM BUILT LAKEFRONT HOME, ORIGINAL OWNER, BEAUTIFUL VIEWS FROM ALL ROOMS IN THE HOUSE. INTERNAL UPGRADES, HARDWOOD FLOORING 2018, CARPETING 2018, KITCHEN UPGRADED 2015, BATHROOMS 2015, SUNROOM/3 SEASON, WINDOW SEAT CUSTOM WITH STORAGE DRAWERS, CEILING FANS IN EVERY ROOM, FIREPLACE W/BLOWER. EXTERIOR FEATURES, UPDATE DOCK 2019, UPDATED BULKHEAD 2020, FLIP RAIN GUTTERS, TREK DOCK, TREK DECKS, RING MONITOR SYSTEM, NEW SKYLIGHTS AND ROOF 2003.
Location
State VA
County Orange
Zoning R3
Rooms
Other Rooms Living Room, Dining Room, Primary Bedroom, Bedroom 2, Bedroom 3, Kitchen, Foyer, Sun/Florida Room, Laundry, Storage Room, Bathroom 1, Attic, Primary Bathroom
Main Level Bedrooms 1
Interior
Interior Features Built-Ins, Ceiling Fan(s), Dining Area, Entry Level Bedroom, Floor Plan - Open, Tub Shower, Walk-in Closet(s), Window Treatments, Wood Floors
Hot Water Electric
Heating Heat Pump(s)
Cooling Central A/C
Flooring Hardwood, Carpet, Ceramic Tile
Fireplaces Number 1
Fireplaces Type Brick, Gas/Propane
Equipment Dishwasher, Disposal, Dryer - Electric, Exhaust Fan, Microwave, Oven/Range - Electric, Refrigerator, Washer, Water Heater
Fireplace Y
Window Features Insulated
Appliance Dishwasher, Disposal, Dryer - Electric, Exhaust Fan, Microwave, Oven/Range - Electric, Refrigerator, Washer, Water Heater
Heat Source Electric
Laundry Main Floor, Washer In Unit, Dryer In Unit
Exterior
Exterior Feature Deck(s), Enclosed, Screened
Garage Garage - Front Entry, Inside Access, Garage Door Opener
Garage Spaces 8.0
Utilities Available Cable TV Available, Electric Available, Propane, Sewer Available, Water Available
Amenities Available Club House, Common Grounds, Gated Community, Golf Course, Golf Course Membership Available, Jog/Walk Path, Lake, Pool - Outdoor, Putting Green, Recreational Center, Riding/Stables, Swimming Pool, Tot Lots/Playground, Fitness Center, Golf Club, Horse Trails, Other, Security, Tennis Courts, Picnic Area
Waterfront Description Private Dock Site
Water Access Y
Water Access Desc Fishing Allowed,Canoe/Kayak,Boat - Powered,Private Access,Swimming Allowed
View Lake, Water
Accessibility None
Porch Deck(s), Enclosed, Screened
Attached Garage 2
Total Parking Spaces 8
Garage Y
Building
Lot Description Bulkheaded, Landscaping
Story 1.5
Sewer Public Sewer
Water Public
Architectural Style Contemporary
Level or Stories 1.5
Additional Building Above Grade, Below Grade
New Construction N
Schools
Elementary Schools Locust Grove
Middle Schools Locust Grove
High Schools Orange County
School District Orange County Public Schools
Others
Pets Allowed Y
HOA Fee Include Pool(s),Recreation Facility,Reserve Funds,Road Maintenance,Security Gate,Snow Removal
Senior Community No
Tax ID 012A0001401270
Ownership Fee Simple
SqFt Source Assessor
Security Features Motion Detectors
Acceptable Financing Cash, Conventional, FHA, VA
Listing Terms Cash, Conventional, FHA, VA
Financing Cash,Conventional,FHA,VA
Special Listing Condition Standard
Pets Description No Pet Restrictions
Read Less Info
Want to know what your home might be worth? Contact us for a FREE valuation!

Our team is ready to help you sell your home for the highest possible price ASAP

Bought with Patricia E Licata • EXP Realty, LLC
GET MORE INFORMATION




