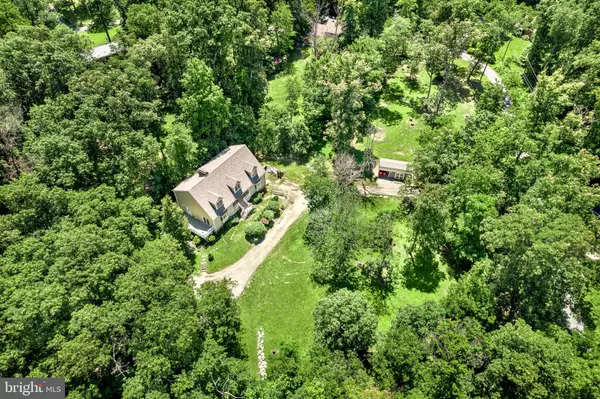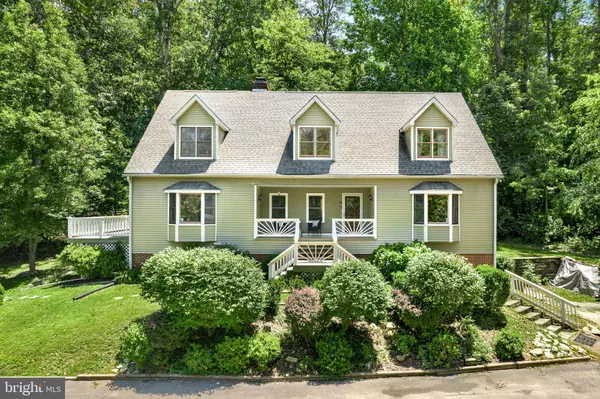For more information regarding the value of a property, please contact us for a free consultation.
Key Details
Sold Price $424,000
Property Type Single Family Home
Sub Type Detached
Listing Status Sold
Purchase Type For Sale
Square Footage 3,728 sqft
Price per Sqft $113
Subdivision Shannondale
MLS Listing ID WVJF142568
Sold Date 10/15/21
Style Cape Cod
Bedrooms 5
Full Baths 4
Half Baths 1
HOA Y/N N
Abv Grd Liv Area 2,878
Originating Board BRIGHT
Year Built 1990
Annual Tax Amount $1,594
Tax Year 2021
Lot Size 1.730 Acres
Acres 1.73
Property Description
Welcome Home to this 5 Bedroom Custom Cape Cod on almost 2 acres located in a peaceful, relaxing setting. Main Level features a Grand 2 Story Entry/Great Room ( Offering Hardwood Floors, Brick Fireplace and plenty windows bringing in natural light and nature views), Large Kitchen ( Granite Counter tops, SS Appliances, and Plenty of Cabinets), Dining Room, Half Bath, Laundry Room, Bedroom 1 ( was used as an office w/ built-in shelves and bay window seating), Full Bathroom (Granite Vanity, and Shower/Tub Combo), Bedroom 2 (Walk-in Closet, and Bay Window Seating). There are 2 large decks ( off the Kitchen & Dining Room and off the Great Room). Upper Level Offers a Primary Suite ( with 2 Closets, Brick Fireplace and Built-in bookshelf, en suite bathroom w/ Jet Tub, and walk-in closet), Bedroom 4, Full Bath, and Bedroom 5. Walkout basement offers a 3rd brick fireplace, Full Bath, tons of finished space, and 2 rooms for an ample amount of storage space! Great location to VA,MD and DC. No HOA, Located on Gate 1 in Shannondale/ Harpers Ferry WV. Low Taxes ($2100 per year), Paved Driveway, Newer Roof, Gutters, Heat Pump, Well Pump. Hookup for Back-Up Generator, Home Water Treatment System, Dual Zoned. Make 127 Cool Glen Cir, your home today!
Location
State WV
County Jefferson
Zoning 101
Rooms
Other Rooms Dining Room, Primary Bedroom, Bedroom 2, Bedroom 3, Bedroom 4, Bedroom 5, Kitchen, Game Room, Family Room, 2nd Stry Fam Ovrlk, 2nd Stry Fam Rm, In-Law/auPair/Suite, Laundry, Storage Room, Primary Bathroom, Full Bath
Basement Full, Daylight, Partial, Interior Access, Outside Entrance, Heated, Improved, Side Entrance, Space For Rooms, Sump Pump, Walkout Level, Windows
Main Level Bedrooms 2
Interior
Interior Features Breakfast Area, Built-Ins, Carpet, Ceiling Fan(s), Dining Area, Entry Level Bedroom, Family Room Off Kitchen, Formal/Separate Dining Room, Kitchen - Eat-In, Kitchen - Table Space, Primary Bath(s), Recessed Lighting, Tub Shower, Upgraded Countertops, Walk-in Closet(s), Water Treat System, Wet/Dry Bar, Wood Floors
Hot Water Electric
Heating Heat Pump(s)
Cooling Central A/C, Ceiling Fan(s)
Flooring Hardwood, Partially Carpeted
Fireplaces Number 3
Fireplaces Type Brick, Mantel(s), Wood
Equipment Refrigerator, Dishwasher, Stainless Steel Appliances, Dryer - Front Loading, Extra Refrigerator/Freezer, Oven/Range - Electric, Washer - Front Loading
Fireplace Y
Window Features Bay/Bow
Appliance Refrigerator, Dishwasher, Stainless Steel Appliances, Dryer - Front Loading, Extra Refrigerator/Freezer, Oven/Range - Electric, Washer - Front Loading
Heat Source Electric, Wood
Laundry Main Floor
Exterior
Exterior Feature Deck(s), Porch(es)
Garage Spaces 15.0
Water Access N
View Garden/Lawn
Roof Type Architectural Shingle
Accessibility 2+ Access Exits
Porch Deck(s), Porch(es)
Total Parking Spaces 15
Garage N
Building
Lot Description Front Yard, Landscaping, Private, Premium, Unrestricted, Trees/Wooded
Story 3
Sewer On Site Septic
Water Well
Architectural Style Cape Cod
Level or Stories 3
Additional Building Above Grade, Below Grade
Structure Type 2 Story Ceilings,9'+ Ceilings
New Construction N
Schools
School District Jefferson County Schools
Others
Senior Community No
Tax ID 0223M011000000000
Ownership Fee Simple
SqFt Source Estimated
Special Listing Condition Standard
Read Less Info
Want to know what your home might be worth? Contact us for a FREE valuation!

Our team is ready to help you sell your home for the highest possible price ASAP

Bought with Michele L Gibson • Samson Properties
GET MORE INFORMATION




