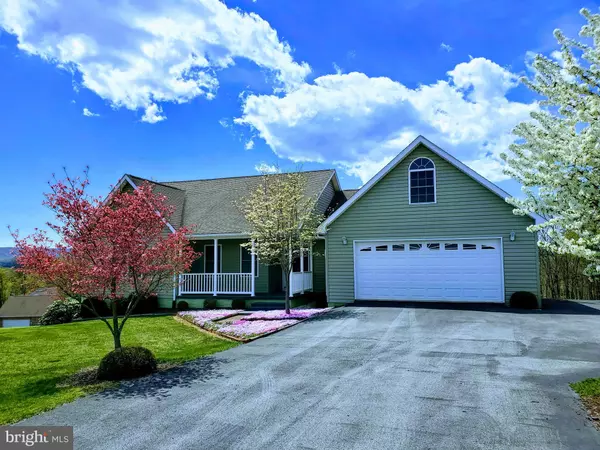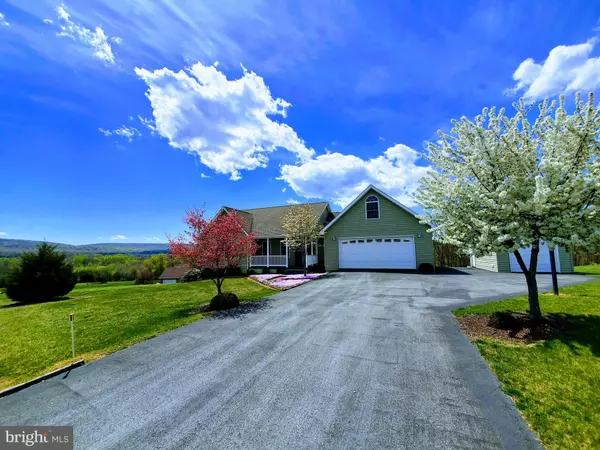For more information regarding the value of a property, please contact us for a free consultation.
Key Details
Sold Price $434,900
Property Type Single Family Home
Sub Type Detached
Listing Status Sold
Purchase Type For Sale
Square Footage 3,810 sqft
Price per Sqft $114
Subdivision South Of Shanghai
MLS Listing ID WVBE185374
Sold Date 07/26/21
Style Ranch/Rambler,Raised Ranch/Rambler,Contemporary,Other
Bedrooms 3
Full Baths 3
HOA Fees $16/ann
HOA Y/N Y
Abv Grd Liv Area 2,110
Originating Board BRIGHT
Year Built 2006
Annual Tax Amount $2,036
Tax Year 2020
Lot Size 2.310 Acres
Acres 2.31
Property Description
Welcome to the countryside in Southern Hedgesville, where mountain views and ample indoor and outdoor space are just a 10 minute drive from I-81. Situated on 2.31 unrestricted acres, this 3800 finished sf, one owner custom rancher features 2100 sf above grade, plus another 1700 finished sf in the walkout basement. The main level features a split-bedroom open floorplan with 3 bedrooms (including large, private primary bedroom and bath), hardwood floors in the main living space, and a finished 250sf bonus room above the garage- perfect for a large office or craft room. The living room walks out to a deck with beautiful wooded and mountain views. The finished lower level features an additional 2 bedrooms (without windows), full bath, family room, and 2nd kitchen, and walks out to a finished patio. The basement would also make for an excellent separate living quarters. On the exterior, don't let "just" 2.31 acres fool you, very few neighbors are visible from the backyard, and you can see miles to the mountains. The land is unrestricted and the grounds are well-landscaped. There is an attached 2 car garage as well as a detached shed for ample storage.
Location
State WV
County Berkeley
Zoning 101
Rooms
Basement Full, Walkout Level, Rear Entrance, Interior Access, Fully Finished, Heated, Connecting Stairway
Main Level Bedrooms 3
Interior
Interior Features Bar, Carpet, Ceiling Fan(s), Entry Level Bedroom, Family Room Off Kitchen, Floor Plan - Open, Kitchen - Island, Primary Bath(s), Recessed Lighting, Soaking Tub, Stall Shower, Tub Shower, Water Treat System, Window Treatments, Wood Floors
Hot Water Electric
Heating Heat Pump(s), Baseboard - Electric
Cooling Central A/C
Flooring Laminated, Carpet, Wood, Vinyl
Equipment Built-In Microwave, Dishwasher, Dryer, Refrigerator, Icemaker, Stove, Washer, Water Heater
Furnishings No
Fireplace N
Appliance Built-In Microwave, Dishwasher, Dryer, Refrigerator, Icemaker, Stove, Washer, Water Heater
Heat Source Electric
Laundry Main Floor
Exterior
Exterior Feature Deck(s), Patio(s), Porch(es), Brick
Parking Features Garage Door Opener, Garage - Front Entry
Garage Spaces 6.0
Water Access N
View Mountain
Roof Type Shingle
Street Surface Gravel
Accessibility None
Porch Deck(s), Patio(s), Porch(es), Brick
Attached Garage 2
Total Parking Spaces 6
Garage Y
Building
Lot Description Open, Rear Yard, Front Yard, Backs to Trees
Story 3
Sewer On Site Septic
Water Well
Architectural Style Ranch/Rambler, Raised Ranch/Rambler, Contemporary, Other
Level or Stories 3
Additional Building Above Grade, Below Grade
New Construction N
Schools
School District Berkeley County Schools
Others
Pets Allowed Y
HOA Fee Include Road Maintenance,Snow Removal
Senior Community No
Tax ID 0319000500270000
Ownership Fee Simple
SqFt Source Assessor
Acceptable Financing Cash, Conventional, FHA, VA, USDA, Other
Listing Terms Cash, Conventional, FHA, VA, USDA, Other
Financing Cash,Conventional,FHA,VA,USDA,Other
Special Listing Condition Standard
Pets Allowed No Pet Restrictions
Read Less Info
Want to know what your home might be worth? Contact us for a FREE valuation!

Our team is ready to help you sell your home for the highest possible price ASAP

Bought with Jennifer D Whitehead • Coldwell Banker Premier
GET MORE INFORMATION




