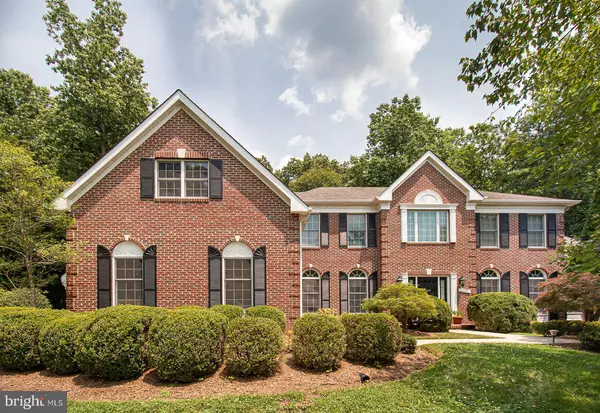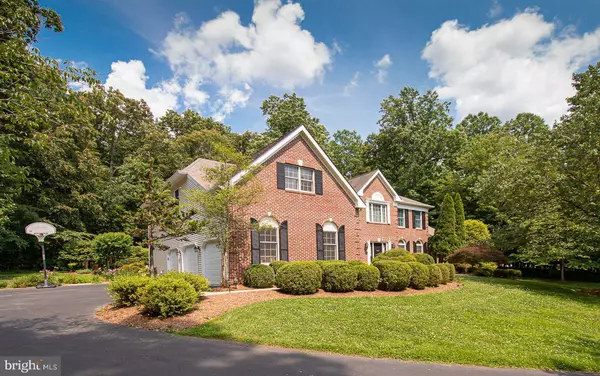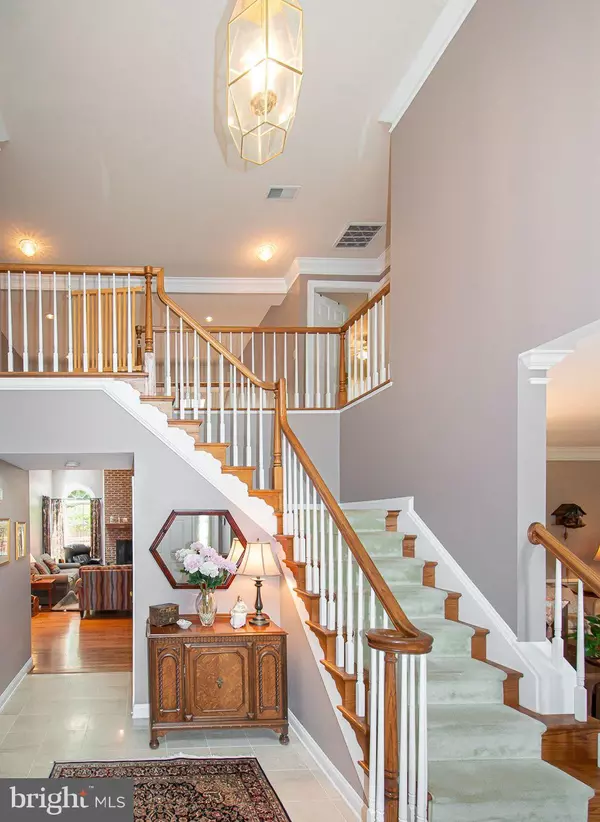For more information regarding the value of a property, please contact us for a free consultation.
Key Details
Sold Price $1,250,000
Property Type Single Family Home
Sub Type Detached
Listing Status Sold
Purchase Type For Sale
Square Footage 5,928 sqft
Price per Sqft $210
Subdivision Clifton Chase
MLS Listing ID VAFX2005692
Sold Date 09/13/21
Style Colonial
Bedrooms 4
Full Baths 3
Half Baths 1
HOA Fees $116/ann
HOA Y/N Y
Abv Grd Liv Area 4,043
Originating Board BRIGHT
Year Built 1996
Annual Tax Amount $11,552
Tax Year 2021
Lot Size 5.001 Acres
Acres 5.0
Property Description
Seclusion! Privacy! Perfection! All on 5 spacious acres for your luxury living lifestyle! Step into this lovingly cared for, meticulously maintained home. From the soaring 2 story entry foyer to the fabulous and inviting tree shrouded swimming pool, this home is calling for you! Private first floor library/study with custom built-in cabinets. Expansive gourmet kitchen with island countertop, desk nook, breakfast eating area featuring black stainless appliances, French door refrigerator, gas cooking. The family room adjoining the kitchen features vaulted ceilings and a winter-warming gas fireplace. Primary bedroom suite has 3 (!) walk-in closets, a luxury bathroom with Roman tub and separate shower, sitting room and a secluded, private bonus room. Full finished basement with large rec room, guest room, bonus room and full bath space for the largest of families. You will love the the outdoor oasis of this home with its very spacious deck and swimming pool surrounded by trees for ultimate privacy.
Location
State VA
County Fairfax
Zoning 030
Rooms
Other Rooms Living Room, Dining Room, Primary Bedroom, Sitting Room, Bedroom 4, Kitchen, Family Room, Library, Foyer, Sun/Florida Room, Laundry, Recreation Room, Storage Room, Bathroom 2, Bathroom 3, Bonus Room, Hobby Room
Basement Full, Fully Finished
Interior
Interior Features Breakfast Area, Built-Ins, Ceiling Fan(s), Chair Railings, Crown Moldings, Family Room Off Kitchen, Floor Plan - Traditional, Formal/Separate Dining Room, Walk-in Closet(s), Water Treat System, Wood Floors
Hot Water Propane
Heating Central, Forced Air, Heat Pump(s), Zoned
Cooling Central A/C
Fireplaces Number 1
Fireplaces Type Wood
Equipment Built-In Microwave, Cooktop, Dishwasher, Disposal, Dryer, Exhaust Fan, Humidifier, Oven - Double, Oven - Wall, Refrigerator, Washer
Fireplace Y
Appliance Built-In Microwave, Cooktop, Dishwasher, Disposal, Dryer, Exhaust Fan, Humidifier, Oven - Double, Oven - Wall, Refrigerator, Washer
Heat Source Electric, Propane - Owned
Exterior
Parking Features Garage - Side Entry
Garage Spaces 3.0
Pool Fenced, Heated
Water Access N
Accessibility None
Attached Garage 3
Total Parking Spaces 3
Garage Y
Building
Lot Description Cul-de-sac, Trees/Wooded
Story 3
Sewer Septic Pump, Septic = # of BR
Water Well
Architectural Style Colonial
Level or Stories 3
Additional Building Above Grade, Below Grade
New Construction N
Schools
Elementary Schools Fairview
Middle Schools Robinson Secondary School
High Schools Robinson Secondary School
School District Fairfax County Public Schools
Others
HOA Fee Include Common Area Maintenance,Snow Removal,Reserve Funds,Road Maintenance
Senior Community No
Tax ID 0863 13 0007
Ownership Fee Simple
SqFt Source Assessor
Special Listing Condition Standard
Read Less Info
Want to know what your home might be worth? Contact us for a FREE valuation!

Our team is ready to help you sell your home for the highest possible price ASAP

Bought with Karen Schiro • Compass
GET MORE INFORMATION




