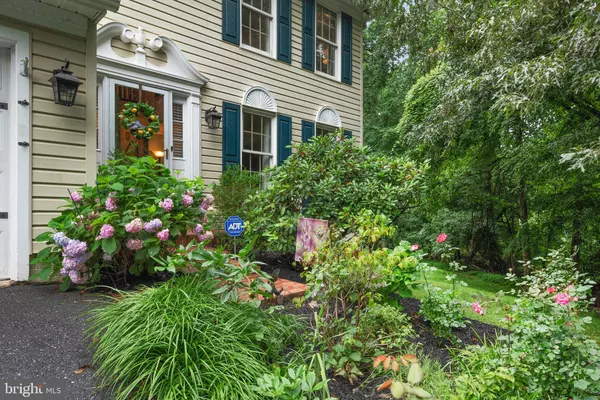For more information regarding the value of a property, please contact us for a free consultation.
Key Details
Sold Price $630,000
Property Type Single Family Home
Sub Type Detached
Listing Status Sold
Purchase Type For Sale
Square Footage 3,128 sqft
Price per Sqft $201
Subdivision None Available
MLS Listing ID MDHW2000942
Sold Date 09/17/21
Style Colonial
Bedrooms 4
Full Baths 2
Half Baths 2
HOA Fees $75/ann
HOA Y/N Y
Abv Grd Liv Area 2,328
Originating Board BRIGHT
Year Built 1989
Annual Tax Amount $7,336
Tax Year 2020
Lot Size 0.973 Acres
Acres 0.97
Property Description
BACK ON THE MARKET ! Located on a .97 acre homesite with a wooded backdrop is this beautiful 3,128 sqft colonial featuring elegant crown molding, stunning hardwoods, on trend lighting, a 2-story foyer, a formal living room, and a well-trimmed formal dining room brightened by a bay window. The cooks delight kitchen displays a center island with a breakfast bar, classic white cabinetry, granite counters, herringbone designed backsplash, 2019 Whirlpool Gold series stainless steel appliances, and a breakfast room with a cathedral ceiling, skylights, and a walkout to the party sized deck and fenced backyard. Casual entertainment is a must in the family room highlighted by Bruce hardwoods, a quad window, a modern ceiling fan, and a floor to ceiling brick fireplace with a cedar mantle flanked by windows with a view. Owner's suite presents upgraded trim, a lighted ceiling fan, and a garden style bathroom displaying a double vanity, a separate shower, and a platform soaking tub. Presenting additional space, the lower level hosts a rec room, a study or guest bedroom, a half bath, and a walkout to the wooded creekside yard. Recent Upgrades Include: Architectural roof with lifetime transferable warranty November 2020, LIFETIME Studio Shed with windows September 2020, commercial grade hot water heater October 2020, Whirlpool Gold Series stainless steel fingerprint resistant appliances, SafeRacks 4 ft. x 8 ft. overhead garage storage rack, and new sump pump. An ideal location only minutes away from an incredible array of restaurants, shopping, paths, entertainment, and commuter routes.
Location
State MD
County Howard
Zoning NT
Rooms
Other Rooms Living Room, Dining Room, Primary Bedroom, Bedroom 2, Bedroom 3, Bedroom 4, Kitchen, Family Room, Foyer, Breakfast Room, Other, Recreation Room, Bonus Room, Primary Bathroom, Full Bath, Half Bath
Basement Connecting Stairway, Full, Heated, Improved, Interior Access, Outside Entrance, Rear Entrance, Sump Pump, Walkout Stairs
Interior
Interior Features Attic, Breakfast Area, Carpet, Ceiling Fan(s), Chair Railings, Crown Moldings, Dining Area, Family Room Off Kitchen, Floor Plan - Traditional, Formal/Separate Dining Room, Kitchen - Eat-In, Kitchen - Island, Kitchen - Table Space, Primary Bath(s), Recessed Lighting, Skylight(s), Upgraded Countertops, Walk-in Closet(s), Wood Floors
Hot Water Electric
Heating Forced Air, Programmable Thermostat
Cooling Ceiling Fan(s), Central A/C, Programmable Thermostat
Flooring Carpet, Ceramic Tile, Hardwood
Fireplaces Number 1
Fireplaces Type Brick, Mantel(s), Wood
Equipment Built-In Microwave, Dishwasher, Disposal, Energy Efficient Appliances, Icemaker, Oven - Self Cleaning, Oven - Single, Oven/Range - Electric, Refrigerator, Stainless Steel Appliances, Washer, Water Dispenser, Water Heater
Fireplace Y
Window Features Bay/Bow,Double Pane,Screens,Skylights
Appliance Built-In Microwave, Dishwasher, Disposal, Energy Efficient Appliances, Icemaker, Oven - Self Cleaning, Oven - Single, Oven/Range - Electric, Refrigerator, Stainless Steel Appliances, Washer, Water Dispenser, Water Heater
Heat Source Natural Gas
Laundry Upper Floor
Exterior
Exterior Feature Deck(s)
Parking Features Garage - Front Entry, Garage Door Opener, Inside Access
Garage Spaces 2.0
Fence Privacy, Rear, Wood
Water Access N
View Trees/Woods
Roof Type Architectural Shingle
Accessibility None
Porch Deck(s)
Attached Garage 2
Total Parking Spaces 2
Garage Y
Building
Lot Description Backs to Trees, Front Yard, Landscaping, No Thru Street, Partly Wooded, Rear Yard, SideYard(s), Stream/Creek
Story 2
Sewer Public Sewer
Water Public
Architectural Style Colonial
Level or Stories 2
Additional Building Above Grade, Below Grade
Structure Type 2 Story Ceilings,Dry Wall
New Construction N
Schools
Elementary Schools Hammond
Middle Schools Hammond
High Schools Atholton
School District Howard County Public School System
Others
Senior Community No
Tax ID 1416197890
Ownership Fee Simple
SqFt Source Assessor
Security Features Carbon Monoxide Detector(s),Main Entrance Lock,Smoke Detector
Special Listing Condition Standard
Read Less Info
Want to know what your home might be worth? Contact us for a FREE valuation!

Our team is ready to help you sell your home for the highest possible price ASAP

Bought with Deren J Blessman • Keller Williams Capital Properties
GET MORE INFORMATION




