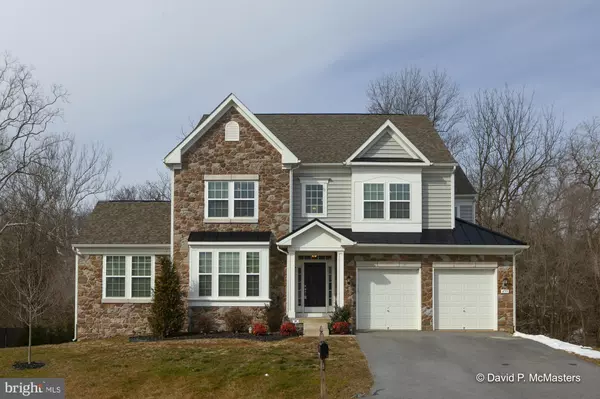For more information regarding the value of a property, please contact us for a free consultation.
Key Details
Sold Price $540,000
Property Type Single Family Home
Sub Type Detached
Listing Status Sold
Purchase Type For Sale
Square Footage 5,344 sqft
Price per Sqft $101
Subdivision Sheridan Estates
MLS Listing ID WVJF141460
Sold Date 03/19/21
Style Colonial
Bedrooms 5
Full Baths 3
Half Baths 1
HOA Y/N N
Abv Grd Liv Area 4,144
Originating Board BRIGHT
Year Built 2016
Annual Tax Amount $3,118
Tax Year 2020
Lot Size 0.930 Acres
Acres 0.93
Property Description
Amazing home in an awesome location. Minutes from Northern Virginia and Maryland. This is a commuters dream. A Belmont II Model with the 4' rear extension and every upgrade available. 5 1/4" base boards, 3 1/2" casing, crown molding, gourmet kitchen with large island, pendant lights and huge morning room, roman shower, media room, 5th legal bedroom and a brand new rear deck. This home sits on just under 1 acre with a private back yard with mature trees. The entire rear of the house has a four foot bump out from the standard floor plan. This not only added to the size of the family room but all of the bedrooms on the second floor as well. The master suite boasts THREE walk in closets, a sitting area and an elegant master bath with premium tile floors, surrounds, and a huge roman shower with dual shower heads and separate entrances! The laundry is perfectly situated on the third floor. The lower level is fully finished with a large recreation space, a separate media room. separate workout room and a 5th bedroom and full bathroom. This property is in the sought after CW Shipley school district. This property checks all of the boxes. Why wait to build in an inferior development when you can have it all today! Schedule a showing as this one will not last long.
Location
State WV
County Jefferson
Zoning 101
Direction East
Rooms
Other Rooms Living Room, Dining Room, Primary Bedroom, Bedroom 2, Bedroom 3, Bedroom 4, Bedroom 5, Kitchen, Family Room, Breakfast Room, Laundry, Recreation Room, Media Room, Bathroom 3, Conservatory Room, Primary Bathroom, Half Bath
Basement Full, Walkout Level
Interior
Interior Features Crown Moldings, Dining Area, Family Room Off Kitchen, Floor Plan - Open, Formal/Separate Dining Room, Kitchen - Gourmet, Kitchen - Island, Recessed Lighting, Stall Shower, Upgraded Countertops, Walk-in Closet(s), Wood Floors, Wood Stove
Hot Water Electric
Heating Heat Pump(s)
Cooling Central A/C, Heat Pump(s)
Flooring Hardwood, Carpet, Ceramic Tile
Fireplaces Number 1
Fireplaces Type Gas/Propane
Equipment Built-In Microwave, Dishwasher, Disposal, Dryer - Electric, Energy Efficient Appliances, Oven - Double, Refrigerator, Stainless Steel Appliances, Washer
Fireplace Y
Appliance Built-In Microwave, Dishwasher, Disposal, Dryer - Electric, Energy Efficient Appliances, Oven - Double, Refrigerator, Stainless Steel Appliances, Washer
Heat Source Electric
Laundry Upper Floor
Exterior
Exterior Feature Porch(es), Deck(s)
Parking Features Garage - Front Entry, Garage Door Opener
Garage Spaces 2.0
Water Access N
Roof Type Architectural Shingle
Accessibility None
Porch Porch(es), Deck(s)
Attached Garage 2
Total Parking Spaces 2
Garage Y
Building
Lot Description Backs to Trees, Partly Wooded, Rear Yard
Story 3
Sewer Public Sewer
Water Public
Architectural Style Colonial
Level or Stories 3
Additional Building Above Grade, Below Grade
New Construction N
Schools
School District Jefferson County Schools
Others
Senior Community No
Tax ID 049D002200000000
Ownership Fee Simple
SqFt Source Estimated
Security Features Electric Alarm
Special Listing Condition Standard
Read Less Info
Want to know what your home might be worth? Contact us for a FREE valuation!

Our team is ready to help you sell your home for the highest possible price ASAP

Bought with Teksin N Duman • Pearson Smith Realty, LLC
GET MORE INFORMATION




