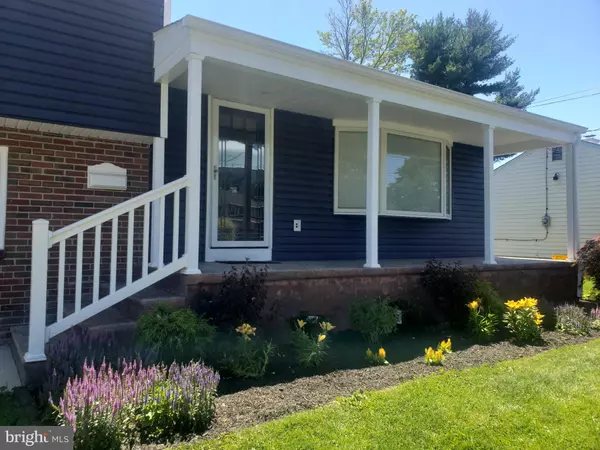For more information regarding the value of a property, please contact us for a free consultation.
Key Details
Sold Price $379,000
Property Type Single Family Home
Sub Type Detached
Listing Status Sold
Purchase Type For Sale
Square Footage 1,523 sqft
Price per Sqft $248
Subdivision Crestwood
MLS Listing ID NJME2000570
Sold Date 10/04/21
Style Bi-level
Bedrooms 3
Full Baths 1
Half Baths 1
HOA Y/N N
Abv Grd Liv Area 1,523
Originating Board BRIGHT
Year Built 1959
Annual Tax Amount $7,259
Tax Year 2020
Lot Size 7,700 Sqft
Acres 0.18
Lot Dimensions 70.00 x 110.00
Property Description
Beautiful 3 bedroom, 1.5 bath, plus den/office, 1 car garage home in Hamilton Township's Crestwood neighborhood. Hardwood and LVT flooring throughout. Remodeled kitchen with granite countertops, upgraded cabinets, ceramic backsplash and stainless steel appliances. Remodeled main bath with dual sink vanity, beautiful tile flooring and tile bath surround. Generous size living room, dining room, and kitchen on first floor. Lower level includes a very spacious laundry/utility/mud room, remodeled powder room and a den/office. Upstairs are 3 spacious bedrooms and the main bath. Master Bedroom has direct access to the main bath. Out back is a gorgeous at home oasis with a covered deck with cedar lined roof and 2 fans, a 16' x 32' built in pool with new liner (2021), concrete and paver patio and a pool/storage shed. All that and this home includes many other important upgrades - HVAC and Hot Water Heater new as of 2019, Siding and Windows all new as of 2020, Roof 2013.
Appliances, Pool and Pool equipment being sold in as is condition
Location
State NJ
County Mercer
Area Hamilton Twp (21103)
Zoning RESIDENTIAL
Rooms
Other Rooms Living Room, Dining Room, Bedroom 2, Bedroom 3, Kitchen, Bedroom 1, Laundry, Office, Full Bath, Half Bath
Interior
Interior Features Attic
Hot Water Natural Gas
Heating Forced Air
Cooling Central A/C
Flooring Ceramic Tile, Hardwood, Laminated
Fireplace N
Heat Source Natural Gas
Laundry Lower Floor
Exterior
Parking Features Garage - Front Entry, Garage Door Opener
Garage Spaces 1.0
Fence Vinyl
Pool In Ground, Vinyl
Water Access N
Roof Type Architectural Shingle
Accessibility None
Attached Garage 1
Total Parking Spaces 1
Garage Y
Building
Lot Description Front Yard, Landscaping, Level, Rear Yard, SideYard(s)
Story 3
Foundation Crawl Space, Slab
Sewer Public Sewer
Water Public
Architectural Style Bi-level
Level or Stories 3
Additional Building Above Grade, Below Grade
New Construction N
Schools
Elementary Schools Robinson
Middle Schools Grice
High Schools Hamilton High School West
School District Hamilton Township
Others
Pets Allowed Y
Senior Community No
Tax ID 03-02578-00003
Ownership Fee Simple
SqFt Source Assessor
Acceptable Financing Cash, Conventional, FHA, VA
Horse Property N
Listing Terms Cash, Conventional, FHA, VA
Financing Cash,Conventional,FHA,VA
Special Listing Condition Standard
Pets Allowed No Pet Restrictions
Read Less Info
Want to know what your home might be worth? Contact us for a FREE valuation!

Our team is ready to help you sell your home for the highest possible price ASAP

Bought with Non Member • Non Subscribing Office
GET MORE INFORMATION




