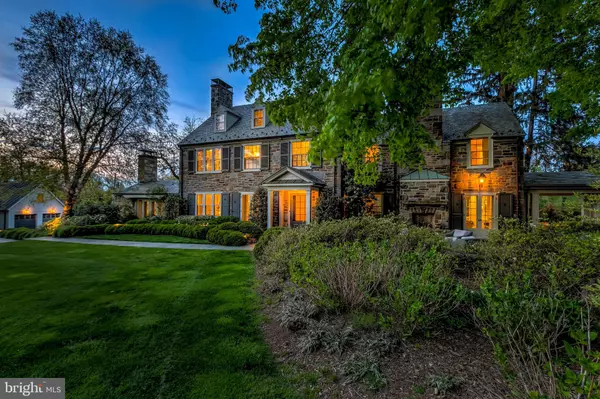For more information regarding the value of a property, please contact us for a free consultation.
Key Details
Sold Price $3,825,000
Property Type Single Family Home
Sub Type Detached
Listing Status Sold
Purchase Type For Sale
Square Footage 6,019 sqft
Price per Sqft $635
Subdivision Ruxton
MLS Listing ID MDBC526418
Sold Date 06/30/21
Style Traditional
Bedrooms 5
Full Baths 4
Half Baths 1
HOA Y/N N
Abv Grd Liv Area 5,019
Originating Board BRIGHT
Year Built 1937
Annual Tax Amount $26,185
Tax Year 2021
Lot Size 2.730 Acres
Acres 2.73
Property Description
This classic stone home with a contemporary flair is truly a master piece. The setting is beyond comparison. Secluded on 2.73 pristine acres with a sweeping front lawn and the most incredible pool setting and gardens. The main home is a blend of traditional architectural elements and detailed updates for the most discerning homeowner. Curved archways, soaring bank of windows, custom cabinetry, premier enhancements, advanced lighting and sound systems. The details are endless and the experience is spectacular. Both the indoor and outdoor spaces were designed to gather and enjoy. A chef’s kitchen is complemented by a formal dining room and a stylish wet bar. Entertain between the formal dining room and family room – or come together in the formal living room that overlooks the magnificent outdoor dining pavilion and pool. Elevate to the second and third floor for serene bedrooms and sumptuous bathrooms. The pool house is a masterpiece in and of itself. Overlooking the heated in ground pool, it offers a separate way of life. Open living space and kitchen with a full bathroom and wet bar. The lower level is perfect for another bedroom, home gym or game room. Endless options. The details of this estate cannot be overstated. This is Ruxton’s premier home.
Location
State MD
County Baltimore
Zoning XXXX
Rooms
Other Rooms Living Room, Dining Room, Primary Bedroom, Bedroom 2, Bedroom 3, Bedroom 4, Bedroom 5, Kitchen, Family Room, Foyer, Breakfast Room, Laundry, Recreation Room, Utility Room
Basement Connecting Stairway, Full, Fully Finished
Interior
Interior Features Additional Stairway, Bar, Breakfast Area, Family Room Off Kitchen, Floor Plan - Traditional, Formal/Separate Dining Room, Kitchen - Gourmet, Kitchen - Island, Primary Bath(s), Recessed Lighting, Upgraded Countertops, Walk-in Closet(s), Wet/Dry Bar, Wood Floors
Hot Water Bottled Gas, Electric
Heating Radiator
Cooling Central A/C, Ductless/Mini-Split, Ceiling Fan(s)
Fireplaces Number 6
Fireplaces Type Wood
Equipment Dishwasher, Disposal, Dryer - Front Loading, Icemaker, Oven/Range - Gas, Range Hood, Refrigerator, Washer - Front Loading
Fireplace Y
Appliance Dishwasher, Disposal, Dryer - Front Loading, Icemaker, Oven/Range - Gas, Range Hood, Refrigerator, Washer - Front Loading
Heat Source Oil
Laundry Lower Floor
Exterior
Exterior Feature Porch(es)
Garage Additional Storage Area, Oversized
Garage Spaces 6.0
Pool Heated, In Ground
Water Access N
Accessibility None
Porch Porch(es)
Attached Garage 1
Total Parking Spaces 6
Garage Y
Building
Story 4
Sewer Public Sewer
Water Public
Architectural Style Traditional
Level or Stories 4
Additional Building Above Grade, Below Grade
New Construction N
Schools
School District Baltimore County Public Schools
Others
Senior Community No
Tax ID 04090902653750
Ownership Fee Simple
SqFt Source Assessor
Security Features Security System
Special Listing Condition Standard
Read Less Info
Want to know what your home might be worth? Contact us for a FREE valuation!

Our team is ready to help you sell your home for the highest possible price ASAP

Bought with Allison B Dickinson • Cummings & Co. Realtors
GET MORE INFORMATION




