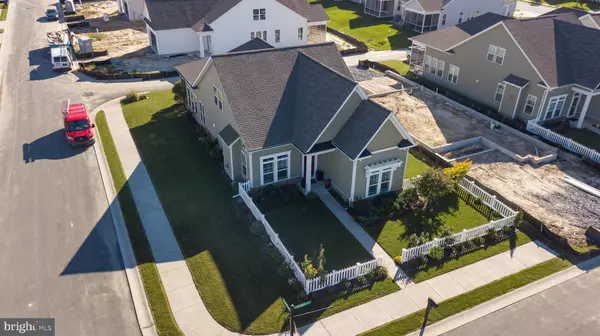For more information regarding the value of a property, please contact us for a free consultation.
Key Details
Sold Price $330,000
Property Type Single Family Home
Sub Type Detached
Listing Status Sold
Purchase Type For Sale
Square Footage 2,092 sqft
Price per Sqft $157
Subdivision Heritage Shores
MLS Listing ID DESU171512
Sold Date 12/30/20
Style Coastal,Contemporary
Bedrooms 3
Full Baths 3
HOA Fees $254/mo
HOA Y/N Y
Abv Grd Liv Area 2,092
Originating Board BRIGHT
Year Built 2017
Annual Tax Amount $2,075
Tax Year 2020
Lot Size 6,534 Sqft
Acres 0.15
Lot Dimensions 61.00 x 110.00
Property Description
This picturesque corner home located in the award-winning Heritage Shores community could be yours today! You will be in awe of the landscaping and charm that Legends Way offers you. As soon as you walk through the front door, you will immediately appreciate the craftsmanship and care that have gone into this amazing 3 bedroom home. The front of the home features the guest bedroom and guest bathroom as well as the inviting great room equipped with a natural gas fireplace. The great room is open to the kitchen and dining areas as well as the rear sunroom which is utilized as another sitting and TV area. The kitchen features beautiful granite countertops, white kitchen cabinets, stainless steel appliances, pendant lights over the island, and an oversized walk-in pantry. Grab your lemonade, your book, and relax on the screened porch! The owner's suite is situated on the first floor as well making this home the perfect retirement home or weekend getaway. The owner's suite features a huge walk-in closet and spacious bathroom with double vanity, walk-in shower, linen closet, and water closet area. The second floor features a light-filled loft with custom built-in cabinets, the third bedroom, and a third bathroom. No option has been missed in this home, including the custom hardwood flooring, upgraded Carrier HVAC system with electronic zone damper system, the tankless natural gas water heater, the natural gas connection outside for the gas grill, custom window treatments, and plantation shutters, as well as all of the custom molding and trim work. This amenity-filled resort community, Legacy at Heritage Shores, consistently wins prestigious nation-wide awards including Best Retirement Community, Best Active Adult Community in the Country, and one of the Best Places to Retire in the US and once you're here, you'll see why! The low-maintenance lifestyle at Legacy at Heritage Shores means that, finally, your life is all about what you want to do, not what you have to do. Your neighbors will become friends in this close-knit community. Start your days in the 28,000 sq. ft. luxurious clubhouse with card and game rooms, arts & crafts room, wood-working shop, computer rooms, libraries and more. Our full-time Lifestyles Director manages over 30 social clubs and activity planning. When the weather is right, hop in a golf cart to play a round at the Arthur Hills designed 18-hole golf course, complete with pro shop! The sellers have even paid the bond in full! Schedule your private tour today!
Location
State DE
County Sussex
Area Northwest Fork Hundred (31012)
Zoning TN
Rooms
Other Rooms Dining Room, Primary Bedroom, Bedroom 2, Bedroom 3, Kitchen, Foyer, Sun/Florida Room, Great Room, Laundry, Loft, Bathroom 2, Bathroom 3, Primary Bathroom, Screened Porch
Main Level Bedrooms 2
Interior
Interior Features Combination Dining/Living, Entry Level Bedroom, Family Room Off Kitchen, Floor Plan - Open, Kitchen - Island, Recessed Lighting, Upgraded Countertops, Walk-in Closet(s)
Hot Water Tankless, Natural Gas
Heating Forced Air
Cooling Central A/C
Flooring Hardwood, Carpet, Concrete, Vinyl
Fireplaces Number 1
Fireplaces Type Gas/Propane, Mantel(s)
Equipment Built-In Microwave, Built-In Range, Dishwasher, Disposal, Dryer, Microwave, Oven/Range - Gas, Refrigerator, Stainless Steel Appliances, Washer, Water Heater
Furnishings No
Fireplace Y
Window Features Double Pane,Energy Efficient
Appliance Built-In Microwave, Built-In Range, Dishwasher, Disposal, Dryer, Microwave, Oven/Range - Gas, Refrigerator, Stainless Steel Appliances, Washer, Water Heater
Heat Source Natural Gas
Laundry Dryer In Unit, Washer In Unit, Main Floor
Exterior
Exterior Feature Screened, Porch(es)
Parking Features Garage - Rear Entry
Garage Spaces 4.0
Fence Decorative
Utilities Available Under Ground
Amenities Available Bar/Lounge, Club House, Common Grounds, Fitness Center, Meeting Room, Pool - Indoor, Pool - Outdoor, Tennis Courts, Other
Water Access N
View Garden/Lawn
Roof Type Architectural Shingle
Accessibility Doors - Lever Handle(s)
Porch Screened, Porch(es)
Attached Garage 2
Total Parking Spaces 4
Garage Y
Building
Story 2
Foundation Slab
Sewer Public Sewer
Water Public
Architectural Style Coastal, Contemporary
Level or Stories 2
Additional Building Above Grade, Below Grade
Structure Type Dry Wall
New Construction N
Schools
School District Woodbridge
Others
HOA Fee Include Common Area Maintenance,Health Club,Pool(s),Recreation Facility
Senior Community Yes
Age Restriction 55
Tax ID 131-14.00-603.00
Ownership Fee Simple
SqFt Source Assessor
Security Features Carbon Monoxide Detector(s),Smoke Detector
Horse Property N
Special Listing Condition Standard
Read Less Info
Want to know what your home might be worth? Contact us for a FREE valuation!

Our team is ready to help you sell your home for the highest possible price ASAP

Bought with James Michael Grear • Exit Central Realty
GET MORE INFORMATION




