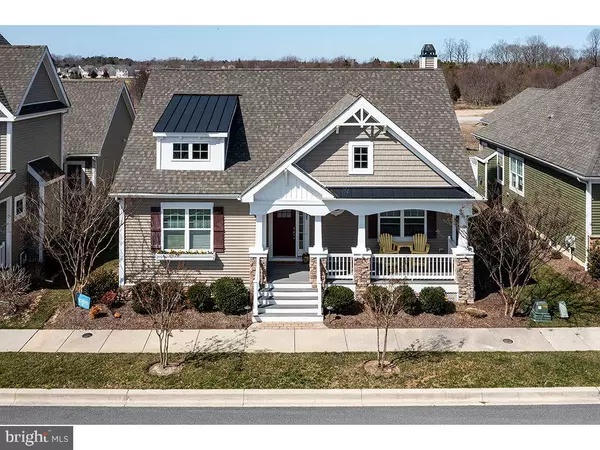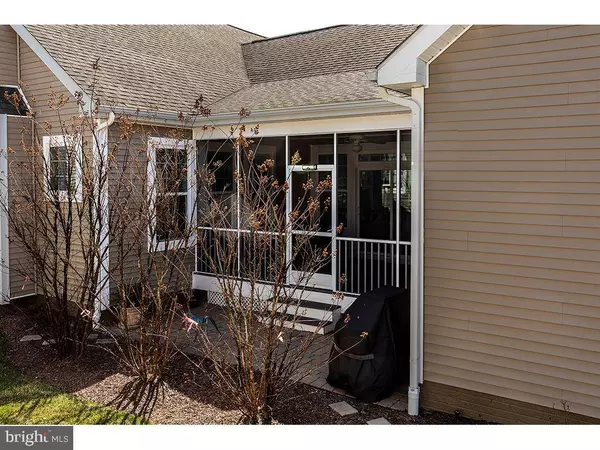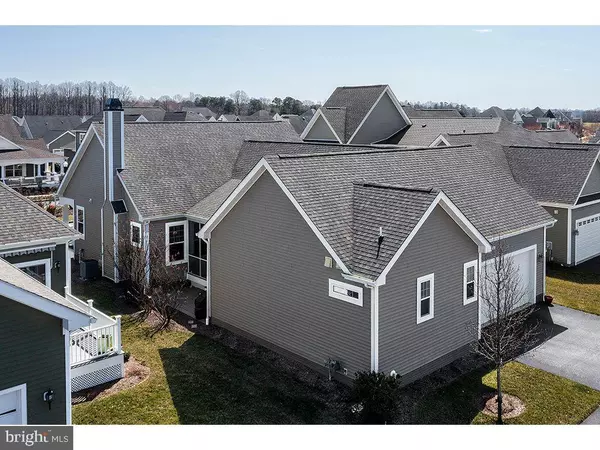For more information regarding the value of a property, please contact us for a free consultation.
Key Details
Sold Price $470,000
Property Type Single Family Home
Sub Type Detached
Listing Status Sold
Purchase Type For Sale
Square Footage 2,400 sqft
Price per Sqft $195
Subdivision Heritage Creek
MLS Listing ID DESU180982
Sold Date 06/30/21
Style Craftsman
Bedrooms 3
Full Baths 2
Half Baths 1
HOA Fees $148/qua
HOA Y/N Y
Abv Grd Liv Area 2,400
Originating Board BRIGHT
Year Built 2014
Annual Tax Amount $2,444
Tax Year 2020
Lot Size 4,792 Sqft
Acres 0.11
Lot Dimensions 52.00 x 100.00
Property Description
Welcome to this craftsman style home in the community of Heritage Creek. Located in the historic town of Milton and within walking distance to all that the town has to offer including Dogfish Head Brewery, restaurants, live theater, fishing in Wagamons Pond and boating on the Broadkill River. This sought after Hartford model, quality built by Schell Brothers, has 2400 ft on the main level with an unfinished basement w/a full bath rough in and cable hookup. The home has a rear loading alley garage as part of the unique center core design of the community that replicates the feel of a small town. This floor plan that evolved from home buyers to Schell has an open concept main level with 3 bedrooms, 2.5 baths, study, vaulted great room complete with a surround sound system, upgraded designer gourmet kitchen, an oversized pantry & laundry w/tub. The screened porch exits to a paver patio for grilling and entertaining.
Location
State DE
County Sussex
Area Broadkill Hundred (31003)
Zoning TN
Direction South
Rooms
Other Rooms Dining Room, Bedroom 2, Bedroom 3, Kitchen, Bedroom 1, Great Room, Office, Screened Porch
Basement Full, Poured Concrete, Rough Bath Plumb, Sump Pump, Unfinished
Main Level Bedrooms 3
Interior
Interior Features Carpet, Ceiling Fan(s), Combination Kitchen/Dining, Kitchen - Gourmet, Entry Level Bedroom, Floor Plan - Open, Kitchen - Table Space, Pantry, Primary Bath(s), Recessed Lighting, Sprinkler System, Stall Shower, Tub Shower, Upgraded Countertops, Window Treatments, Wood Floors, Walk-in Closet(s)
Hot Water Natural Gas, Tankless
Heating Forced Air
Cooling Central A/C
Flooring Carpet, Ceramic Tile, Hardwood
Fireplaces Number 1
Fireplaces Type Gas/Propane, Mantel(s), Stone
Equipment Built-In Microwave, Built-In Range, Cooktop, Dishwasher, Disposal, Dryer - Electric, Dryer - Front Loading, Energy Efficient Appliances, ENERGY STAR Clothes Washer, ENERGY STAR Dishwasher, Oven - Self Cleaning, Oven - Single, Oven - Wall, Refrigerator, Stainless Steel Appliances, Washer - Front Loading, Water Heater - Tankless
Fireplace Y
Window Features Bay/Bow,Energy Efficient,ENERGY STAR Qualified,Low-E,Screens,Vinyl Clad,Double Pane
Appliance Built-In Microwave, Built-In Range, Cooktop, Dishwasher, Disposal, Dryer - Electric, Dryer - Front Loading, Energy Efficient Appliances, ENERGY STAR Clothes Washer, ENERGY STAR Dishwasher, Oven - Self Cleaning, Oven - Single, Oven - Wall, Refrigerator, Stainless Steel Appliances, Washer - Front Loading, Water Heater - Tankless
Heat Source Natural Gas
Laundry Main Floor
Exterior
Exterior Feature Patio(s), Porch(es), Screened
Parking Features Garage - Rear Entry, Garage Door Opener
Garage Spaces 4.0
Utilities Available Phone Available, Cable TV Available, Under Ground
Amenities Available Club House, Common Grounds, Fitness Center, Game Room, Jog/Walk Path, Meeting Room, Party Room, Pool - Outdoor, Swimming Pool
Water Access N
Roof Type Architectural Shingle
Street Surface Black Top,Paved
Accessibility 2+ Access Exits, 36\"+ wide Halls, >84\" Garage Door, 32\"+ wide Doors, Doors - Lever Handle(s), Level Entry - Main, Low Pile Carpeting, Thresholds <5/8\"
Porch Patio(s), Porch(es), Screened
Road Frontage City/County
Attached Garage 2
Total Parking Spaces 4
Garage Y
Building
Story 1
Sewer Public Sewer
Water Public
Architectural Style Craftsman
Level or Stories 1
Additional Building Above Grade, Below Grade
Structure Type 9'+ Ceilings,Cathedral Ceilings,Dry Wall,Tray Ceilings
New Construction N
Schools
Middle Schools Mariner
High Schools Cape Henlopen
School District Cape Henlopen
Others
Pets Allowed Y
HOA Fee Include Common Area Maintenance,Lawn Maintenance,Management,Recreation Facility,Snow Removal,Other,Reserve Funds,Pool(s)
Senior Community No
Tax ID 235-20.00-801.00
Ownership Fee Simple
SqFt Source Assessor
Security Features Carbon Monoxide Detector(s),Motion Detectors,Monitored,Smoke Detector,Main Entrance Lock
Acceptable Financing Cash, Conventional
Horse Property N
Listing Terms Cash, Conventional
Financing Cash,Conventional
Special Listing Condition Standard
Pets Allowed Cats OK, Dogs OK
Read Less Info
Want to know what your home might be worth? Contact us for a FREE valuation!

Our team is ready to help you sell your home for the highest possible price ASAP

Bought with MARIE LADUCA • Active Adults Realty
GET MORE INFORMATION




