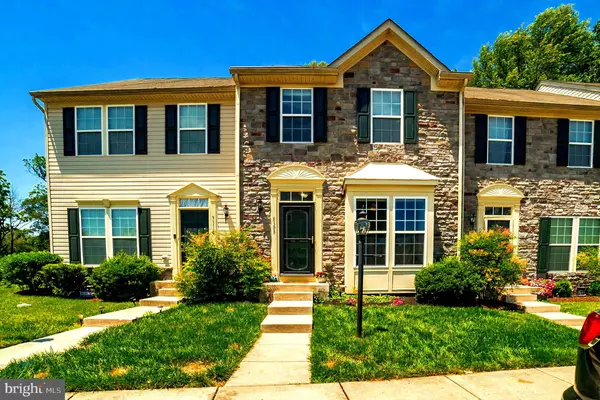For more information regarding the value of a property, please contact us for a free consultation.
Key Details
Sold Price $260,000
Property Type Townhouse
Sub Type Interior Row/Townhouse
Listing Status Sold
Purchase Type For Sale
Square Footage 2,005 sqft
Price per Sqft $129
Subdivision Wyndholme Woods
MLS Listing ID MDBA2001250
Sold Date 08/13/21
Style Colonial
Bedrooms 3
Full Baths 2
Half Baths 2
HOA Fees $240/mo
HOA Y/N Y
Abv Grd Liv Area 1,410
Originating Board BRIGHT
Year Built 2009
Annual Tax Amount $5,390
Tax Year 2020
Lot Size 1,410 Sqft
Acres 0.03
Property Description
Come find the quiet neighborhood of Wyndholme Woods inside the city limits of Baltimore. Enjoy your peaceful drive through the wooded entrance that opens up to the bright community of Wyndholme Woods condominium and townhomes. Conveniently located near I-695 and I-95, minutes away from Patapsco National Park and down town Baltimore. The property's that hit the market in this neighborhood do not last long. 5308 Wyndholme Cir backs up to a beautiful tree line. Enjoy the pleasant nights eating al fresco on your deck with no one to look at other then the tree's. Enjoy cooler nights by the fireplace watching a movie or just listening to music with the built in Bose speaker system. The dine in kitchen offers a pantry, prep island, and a kitchen bar. The three bedrooms are placed on the 2nd floor with a full bath in the hallway. The master bedroom is equipped with a large walk in closet, spacious en suite with soaker tub, shower, and double vanity. The basement has been fully finished to take care of all your needs. Basement amenities include a 2nd half bath, separate storage room that comes with a stand up freezer and refrigerator that convey, a dedicated laundry, and finally the large finished den. The den does have a egress window, so if you need a fourth bedroom there are options.
Location
State MD
County Baltimore City
Zoning R-4
Rooms
Basement Fully Finished, Heated
Interior
Interior Features Breakfast Area, Ceiling Fan(s), Combination Kitchen/Dining, Floor Plan - Open, Kitchen - Eat-In, Kitchen - Island, Pantry, Soaking Tub, Sprinkler System
Hot Water Natural Gas
Heating Heat Pump - Electric BackUp
Cooling Central A/C
Fireplaces Number 1
Equipment Built-In Microwave, Dishwasher, Disposal, Dryer, Freezer, Icemaker, Refrigerator, Washer, Oven/Range - Gas
Fireplace Y
Appliance Built-In Microwave, Dishwasher, Disposal, Dryer, Freezer, Icemaker, Refrigerator, Washer, Oven/Range - Gas
Heat Source Natural Gas
Laundry Basement
Exterior
Water Access N
Accessibility 2+ Access Exits
Garage N
Building
Story 2
Sewer Public Sewer
Water Public
Architectural Style Colonial
Level or Stories 2
Additional Building Above Grade, Below Grade
New Construction N
Schools
School District Baltimore City Public Schools
Others
Pets Allowed Y
HOA Fee Include Common Area Maintenance,Lawn Maintenance,Sewer,Snow Removal,Trash,Water
Senior Community No
Tax ID 0325018139F014D
Ownership Fee Simple
SqFt Source Estimated
Acceptable Financing Conventional, VA
Listing Terms Conventional, VA
Financing Conventional,VA
Special Listing Condition Standard
Pets Allowed Dogs OK, Cats OK
Read Less Info
Want to know what your home might be worth? Contact us for a FREE valuation!

Our team is ready to help you sell your home for the highest possible price ASAP

Bought with Antoinette Brooks • Bennett Realty Solutions
GET MORE INFORMATION




