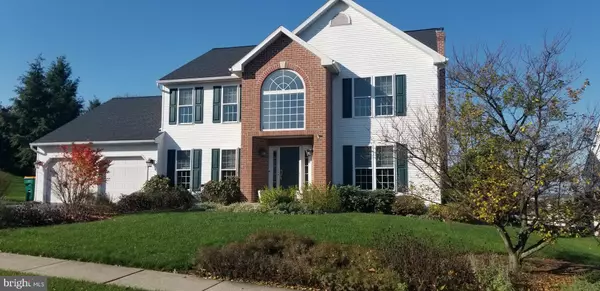For more information regarding the value of a property, please contact us for a free consultation.
Key Details
Sold Price $365,000
Property Type Single Family Home
Sub Type Detached
Listing Status Sold
Purchase Type For Sale
Square Footage 3,092 sqft
Price per Sqft $118
Subdivision Oak View Estates
MLS Listing ID PABK370988
Sold Date 02/12/21
Style Colonial
Bedrooms 4
Full Baths 2
Half Baths 1
HOA Y/N N
Abv Grd Liv Area 3,092
Originating Board BRIGHT
Year Built 1996
Annual Tax Amount $6,875
Tax Year 2021
Lot Size 10,019 Sqft
Acres 0.23
Lot Dimensions 0.00 x 0.00
Property Description
Pride of ownership is evident in this stunning home in the heart of the Wilson School District. This 4 Bedroom, 2.5 Bath home has custom features and detail throughout. The first floor starts with a Living Room and a large formal Dining Room off the main entrance. Behind the Dining Room is the eat-in Kitchen with central island, plenty of cabinets and a pantry. Next to the Kitchen is an oversized Laundry/Mudroom that can also be used as a Home Office or fitness area. On the other side of the Kitchen is a gorgeous Family Room with a stacked-stone Fireplace, custom built-ins and doors that open to a beautifully landscaped Patio that is perfect for entertaining. The second floor includes 4 Bedrooms, including a great Main Bedroom with a separate seating area, huge walk-in closet and a full Bath including whirlpool tub. The private rear yard includes mature landscaping and an oversized shed with electricity that would make a perfect garden or potting shed. Large unfinished Basement and a 2-car attached Garage. This home has been meticulously maintained by one Owner and has neutral paint and decor, new Roof(2014) and new windows(not builder-grade replacement windows). Perfect for commuters, it is close to Routes 222 & 422 and the PA Turnpike.
Location
State PA
County Berks
Area Spring Twp (10280)
Zoning 111 RESIDENTIAL
Rooms
Other Rooms Living Room, Dining Room, Primary Bedroom, Bedroom 2, Bedroom 3, Bedroom 4, Kitchen, Family Room, Laundry, Full Bath, Half Bath
Basement Full, Unfinished
Interior
Interior Features Carpet, Ceiling Fan(s), Kitchen - Eat-In, Kitchen - Island, Stall Shower, Tub Shower, Walk-in Closet(s), WhirlPool/HotTub, Window Treatments, Other
Hot Water Natural Gas
Heating Forced Air
Cooling Central A/C
Flooring Carpet, Ceramic Tile, Vinyl
Fireplaces Number 1
Fireplaces Type Brick, Wood
Equipment Built-In Microwave, Built-In Range, Dishwasher, Disposal, Dryer, Oven - Self Cleaning, Washer
Fireplace Y
Window Features Replacement
Appliance Built-In Microwave, Built-In Range, Dishwasher, Disposal, Dryer, Oven - Self Cleaning, Washer
Heat Source Natural Gas
Laundry Main Floor
Exterior
Exterior Feature Patio(s), Porch(es)
Parking Features Garage - Front Entry, Garage Door Opener, Inside Access
Garage Spaces 2.0
Utilities Available Cable TV
Water Access N
Roof Type Architectural Shingle,Pitched
Accessibility None
Porch Patio(s), Porch(es)
Road Frontage Boro/Township
Attached Garage 2
Total Parking Spaces 2
Garage Y
Building
Lot Description Backs to Trees, Front Yard, Landscaping, Rear Yard
Story 2
Sewer Public Sewer
Water Public
Architectural Style Colonial
Level or Stories 2
Additional Building Above Grade, Below Grade
New Construction N
Schools
Middle Schools Wilson Southern
High Schools Wilson
School District Wilson
Others
Senior Community No
Tax ID 80-4386-17-21-2217
Ownership Fee Simple
SqFt Source Assessor
Security Features Security System,Smoke Detector
Acceptable Financing Cash, Conventional
Listing Terms Cash, Conventional
Financing Cash,Conventional
Special Listing Condition Standard
Read Less Info
Want to know what your home might be worth? Contact us for a FREE valuation!

Our team is ready to help you sell your home for the highest possible price ASAP

Bought with Jose Manzueta • Iron Valley Real Estate of Berks
GET MORE INFORMATION




