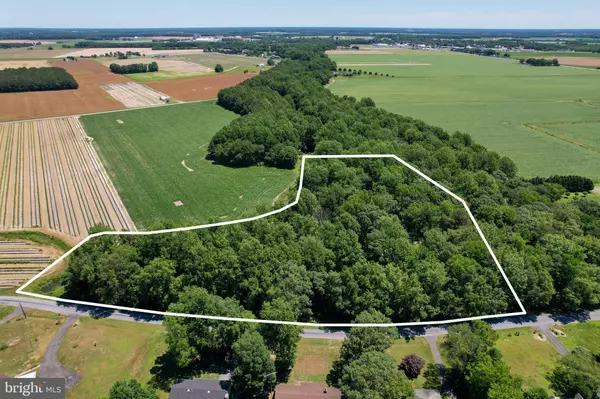For more information regarding the value of a property, please contact us for a free consultation.
Key Details
Sold Price $265,000
Property Type Single Family Home
Sub Type Detached
Listing Status Sold
Purchase Type For Sale
Square Footage 2,400 sqft
Price per Sqft $110
Subdivision None Available
MLS Listing ID DESU2000520
Sold Date 08/31/21
Style Colonial,Craftsman,Farmhouse/National Folk
Bedrooms 4
Full Baths 2
Half Baths 1
HOA Y/N N
Abv Grd Liv Area 2,400
Originating Board BRIGHT
Year Built 1968
Annual Tax Amount $1,126
Tax Year 2020
Lot Size 4.710 Acres
Acres 4.71
Lot Dimensions 0.00 x 0.00
Property Description
Bask in lots of space along with bountiful acreage and big deck on Barnes Rd.! Tucked in scenic surroundings of Bridgeville along a quiet country road is this cedar frame/shake siding accented with burgundy shutters/millwork 4BRs/2 ½ bath/2-car garage colonial that exudes farmhouse appeal and blends in beautifully with its natural surroundings. Grandly situated on generous 4.71 wooded acres that can be subdivided to build additional home or subdivide and sell, enjoy an enclave of privacy! Tall trees edge perimeter of cleared property, while rounded trim shrubs border sidewalk on both sides and lead to front entry. This over 2,400 sq. ft. home’s updates include new furnace/AC (2018), new well (2017), new hot water heater (2013), newer gutters with gutter guards and recently renovated PR. Appreciate original hardwood floors in many rooms, 1990’s updated kitchen and more. Step into tile inset in foyer that gradually transitions to rich hardwood floors and features roomy hall closet to right. Because of its easy access to front door, it’s perfect for coats and boots along with gloves, hats and scarves. Hardwood turned staircase is just beyond with ample wall space for both desk and grandfather clock. Galley kitchen piques interest with simplicity and style! Oak cabinets to ceiling create finished appearance, white countertops lighten look of room and black appliances offer distinction. Bumped-out breakfast room invites corner bench and table, while dual window offers natural light. Tan trim in the form of baseboards and chair rail create subtle contrast against cream-color painted walls. Great for everything from breakfast dining to bedtime snacks! Also enjoy reverse osmosis system in kitchen! FR envelopes you in charm and rustic appeal! Off kitchen and only separated by ½ wall is cozy and comfortable FR. Gem of room is floor-to-ceiling all-brick double-sided FP with natural wood mantle! Settled down on a cold winter’s night and enjoy a warm fire! Adjacent on brick is black wrought iron shelving, while chair rail continues, and exposed wood beams are introduced. From watching evening movies to afternoon games, this is the go-to gathering spot for family time! Formal DR sits off kitchen and boasts plenty of wall space with window in corner and remaining window on side wall. Whether you put family photos or favorite furniture, there’s ample space for all! Although LR shares FP with FR, FP is more formal in this room to match room’s vibe. This FP is upscale and elegant with brick trim and white wood mantle radiating formality. White French doors span 1 wall and lead out to sun-splashed sun porch, where there are direct views to robust and leafy woods and beyond. Updated PR features cherry cabinet vanity and tile floor. Frosted window is subtle and sensible touch! Upper level has pull-down attic in hall, ideal for out-of-the-way storage. 3 secondary BRs, all feature wood floors and sizable closets. Hall bath has retro feel with cream dual-door vanity, ½ soft yellow tile wall and earlier-decade small tile floor. Primary BR is large and light-filled! It features both carved out sitting area with window, great for reading or prepping for next day, as well as big walk-in closet with built-in shelves. Adjoining primary bath features angled shower and repeats ½ tile wall and earlier-decade small tile floor, yet in shades of mocha and wheat. It’s the great outdoors! Spacious, wide and rail-less deck, so deck seems to blend into its vibrant surroundings, extends entire width of back of home! Saturated with shade it suggests one relax, recharge and become one with nature! Beautiful countryside living in Bridgeville!
Location
State DE
County Sussex
Area Northwest Fork Hundred (31012)
Zoning AR-1
Rooms
Main Level Bedrooms 4
Interior
Interior Features Exposed Beams
Hot Water Electric
Heating Forced Air
Cooling Central A/C
Flooring Carpet, Hardwood
Fireplaces Number 1
Fireplaces Type Gas/Propane
Equipment Oven/Range - Electric, Refrigerator, Dishwasher, Microwave, Washer/Dryer Hookups Only, Water Heater
Fireplace Y
Appliance Oven/Range - Electric, Refrigerator, Dishwasher, Microwave, Washer/Dryer Hookups Only, Water Heater
Heat Source Electric
Exterior
Exterior Feature Deck(s)
Parking Features Built In, Garage - Side Entry, Inside Access
Garage Spaces 2.0
Water Access N
View Trees/Woods
Roof Type Asbestos Shingle
Accessibility None
Porch Deck(s)
Attached Garage 2
Total Parking Spaces 2
Garage Y
Building
Story 2
Sewer Gravity Sept Fld
Water Well
Architectural Style Colonial, Craftsman, Farmhouse/National Folk
Level or Stories 2
Additional Building Above Grade, Below Grade
New Construction N
Schools
School District Woodbridge
Others
Senior Community No
Tax ID 131-10.00-42.00
Ownership Fee Simple
SqFt Source Assessor
Acceptable Financing Cash, Conventional
Listing Terms Cash, Conventional
Financing Cash,Conventional
Special Listing Condition Standard
Read Less Info
Want to know what your home might be worth? Contact us for a FREE valuation!

Our team is ready to help you sell your home for the highest possible price ASAP

Bought with Andy Whitescarver • RE/MAX Realty Group Rehoboth
GET MORE INFORMATION




