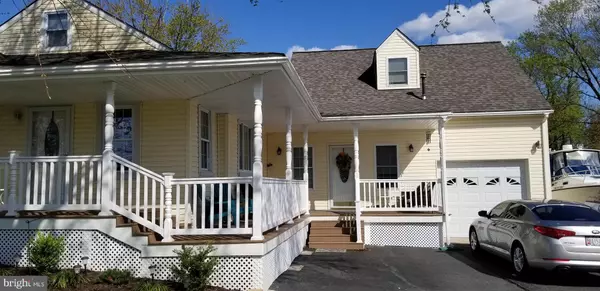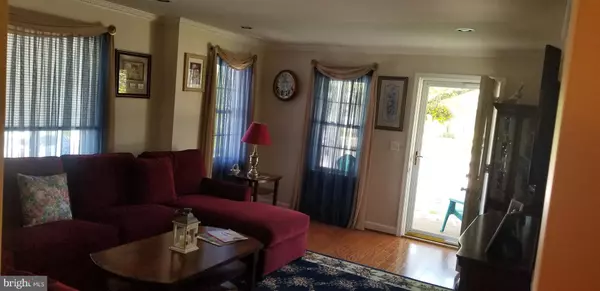For more information regarding the value of a property, please contact us for a free consultation.
Key Details
Sold Price $390,000
Property Type Single Family Home
Sub Type Detached
Listing Status Sold
Purchase Type For Sale
Square Footage 2,516 sqft
Price per Sqft $155
Subdivision Parkville
MLS Listing ID MDBC496928
Sold Date 09/21/20
Style Cape Cod
Bedrooms 5
Full Baths 2
HOA Y/N N
Abv Grd Liv Area 2,066
Originating Board BRIGHT
Year Built 1939
Annual Tax Amount $4,919
Tax Year 2019
Lot Size 0.458 Acres
Acres 0.46
Lot Dimensions 1.00 x
Property Description
Maintained and pride of ownership makes this home a must see! It features a gorgeous new covered wrap around country style porch. New architectural roof with warranty. Hardwood floors and new carpeting inseveral rooms with fresh paint. Large eat in kitchen with built-in shelving units and solid oak cabinets. Kitchen connects to a large sunken in family room with hardwood floor, high ceiling, recessed lighting and ceiling fans. Beautiful formal living with crown molding and hard wood floors. Newly finished basement with full bath that includes a jacuzzi tub. Large back deck that overlooks a level lot backing up to woods with an above ground pool. 5 bedrooms, 2 full baths. Large 12 car driveway.
Location
State MD
County Baltimore
Zoning XX
Rooms
Basement Connecting Stairway, Daylight, Partial, Fully Finished, Heated, Improved, Interior Access, Sump Pump, Windows
Main Level Bedrooms 3
Interior
Interior Features Attic, Built-Ins, Carpet, Ceiling Fan(s), Crown Moldings, Dining Area, Entry Level Bedroom, Family Room Off Kitchen, Floor Plan - Open, Kitchen - Eat-In, Kitchen - Table Space, Pantry, Recessed Lighting, Walk-in Closet(s), Wood Floors
Hot Water Natural Gas
Heating Central
Cooling Ceiling Fan(s), Central A/C
Equipment Dishwasher, Dryer - Electric, Exhaust Fan, Icemaker, Oven/Range - Electric, Refrigerator, Washer, Water Heater
Fireplace N
Appliance Dishwasher, Dryer - Electric, Exhaust Fan, Icemaker, Oven/Range - Electric, Refrigerator, Washer, Water Heater
Heat Source Natural Gas
Exterior
Parking Features Additional Storage Area, Inside Access
Garage Spaces 1.0
Water Access N
Accessibility None
Attached Garage 1
Total Parking Spaces 1
Garage Y
Building
Story 3
Sewer Public Sewer
Water Public
Architectural Style Cape Cod
Level or Stories 3
Additional Building Above Grade, Below Grade
New Construction N
Schools
Elementary Schools Seven Oaks
Middle Schools Pine Grove
High Schools Perry Hall
School District Baltimore County Public Schools
Others
Senior Community No
Tax ID 04111106010050
Ownership Fee Simple
SqFt Source Assessor
Special Listing Condition Standard
Read Less Info
Want to know what your home might be worth? Contact us for a FREE valuation!

Our team is ready to help you sell your home for the highest possible price ASAP

Bought with Tyler Gruzs • Century 21 Certified Realty Group, LLC
GET MORE INFORMATION




