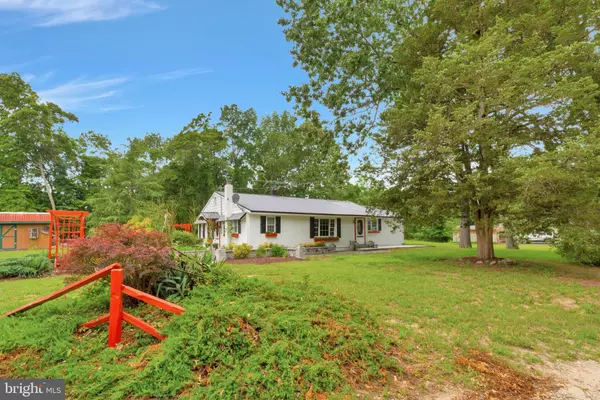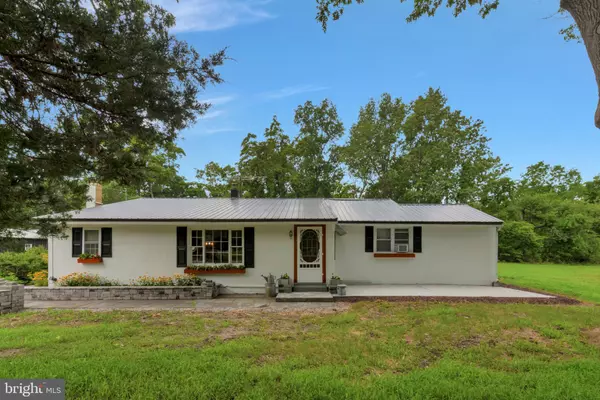For more information regarding the value of a property, please contact us for a free consultation.
Key Details
Sold Price $285,000
Property Type Single Family Home
Sub Type Detached
Listing Status Sold
Purchase Type For Sale
Square Footage 1,696 sqft
Price per Sqft $168
Subdivision None Available
MLS Listing ID NJGL261518
Sold Date 12/11/20
Style Ranch/Rambler
Bedrooms 3
Full Baths 2
HOA Y/N N
Abv Grd Liv Area 1,696
Originating Board BRIGHT
Year Built 1958
Annual Tax Amount $6,070
Tax Year 2020
Lot Size 5.310 Acres
Acres 5.31
Lot Dimensions 0.00 x 0.00
Property Description
PRICE REDUCED!! LOW TAXES!! Beautifully maintained farmhouse with 5.3 acres of land, barn AND TON OF STORAGE! Are you in-need of an oversized workshop/studio/barn? Look no further then right out back to the huge barn to house all your workshop needs! This home is perfect for the DIY-er, car collector, boat owners, horse-keepers or contractors who need a ton of storage for their large equipment! Upon entering this charming 3 bedroom 2 bath home, you will notice the beautiful landscaping, maintenance free metal roof, stunning Pennsylvania Blue Stone pavers, accented by 2 lovely arbors and planter boxes. This home does not lack any outdoor hosting space as it has 3 patios suited to host the whole family! When entering the home you'll notice the open floor plan and it's undeniable farmhouse appeal. Off the open living area is the master suit greeted with not only French doors but barn doors for extra privacy. The master suit comes with a great walk-in closet leading to the en-suite. Down the hall off the living room will lead you to the full bathroom, closet for extra storage, and a washer and dryer. Also down the hall, you will find 2 great sized bedrooms with ample closet space. Right down the street from Franklin Township Sport Complex and Police Station. Minutes to route 55. The opportunities are endless with this property, so make your appointment today!!
Location
State NJ
County Gloucester
Area Franklin Twp (20805)
Zoning RA
Rooms
Basement Unfinished, Partial, Interior Access
Main Level Bedrooms 3
Interior
Interior Features Breakfast Area, Combination Kitchen/Dining, Floor Plan - Open, Kitchen - Country, Primary Bath(s), Pantry, Upgraded Countertops
Hot Water Electric
Heating Forced Air
Cooling Window Unit(s)
Heat Source Oil
Exterior
Parking Features Covered Parking, Oversized
Garage Spaces 4.0
Water Access N
Roof Type Metal
Accessibility Doors - Swing In
Total Parking Spaces 4
Garage Y
Building
Lot Description Partly Wooded
Story 1
Sewer On Site Septic
Water Well
Architectural Style Ranch/Rambler
Level or Stories 1
Additional Building Above Grade, Below Grade
New Construction N
Schools
School District Delsea Regional High Scho Schools
Others
Senior Community No
Tax ID 05-01201-00042
Ownership Fee Simple
SqFt Source Assessor
Acceptable Financing Conventional, Cash, Negotiable
Listing Terms Conventional, Cash, Negotiable
Financing Conventional,Cash,Negotiable
Special Listing Condition Standard
Read Less Info
Want to know what your home might be worth? Contact us for a FREE valuation!

Our team is ready to help you sell your home for the highest possible price ASAP

Bought with Michael J. Radie • RE/MAX Connection-Medford
GET MORE INFORMATION




