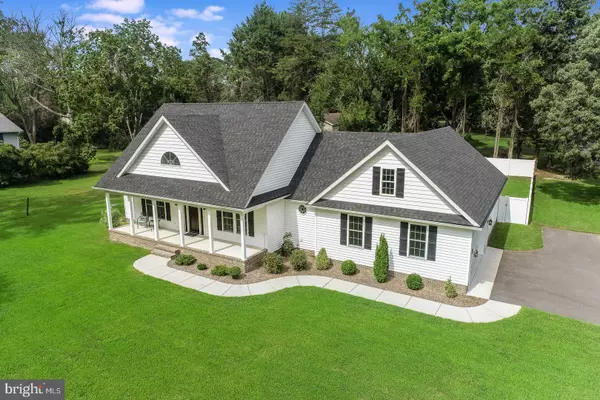For more information regarding the value of a property, please contact us for a free consultation.
Key Details
Sold Price $425,000
Property Type Single Family Home
Sub Type Detached
Listing Status Sold
Purchase Type For Sale
Square Footage 2,100 sqft
Price per Sqft $202
Subdivision Leonard Wisseman
MLS Listing ID DESU2005118
Sold Date 10/15/21
Style Ranch/Rambler
Bedrooms 3
Full Baths 2
HOA Y/N N
Abv Grd Liv Area 2,100
Originating Board BRIGHT
Year Built 2017
Annual Tax Amount $1,448
Tax Year 2021
Lot Size 0.460 Acres
Acres 0.46
Lot Dimensions 120.00 x 170.00
Property Description
Stunning custom home located in established community with mature trees and landscaping. Featuring a spacious open floor plan offering an impressive great room with vaulted ceilings, formal dining room, first floor master bedroom suite, and 2 additional spacious bedrooms. This elegant home has high end finishes and features throughout including hardwood, tile and marble-look flooring. The beautiful kitchen with custom 42" cabinetry has stainless appliances, beautiful granite counter tops with a large 4 seat bar opening to breakfast room. Recessed lighting and cat-5 connections through-out the home. Full basement awaits your finishing as the ceiling here is over 10 feet and plumbing was teed off for future bath. Over-sized 2-car garage has storage above. A spacious back deck is just off the great room creating the ideal layout for entertaining while enjoying the large fenced yard backing to trees for privacy. This like-new home has been exceptionally cared for and offered with immediate settlement available. You won't find a new home with these upgrades available any time soon.. Open House Saturday, 9/11, 12-2pm
Location
State DE
County Sussex
Area Cedar Creek Hundred (31004)
Zoning MR
Rooms
Other Rooms Dining Room, Bedroom 2, Bedroom 3, Kitchen, Foyer, Breakfast Room, Bedroom 1, Great Room, Laundry, Mud Room, Bathroom 1, Bathroom 2
Basement Full, Unfinished
Main Level Bedrooms 3
Interior
Interior Features Breakfast Area, Ceiling Fan(s), Entry Level Bedroom, Family Room Off Kitchen, Floor Plan - Open, Kitchen - Gourmet, Recessed Lighting, Upgraded Countertops, Walk-in Closet(s), Wood Floors
Hot Water Electric
Heating Forced Air, Central, Heat Pump - Gas BackUp
Cooling Central A/C
Flooring Hardwood, Tile/Brick
Equipment Dishwasher, Dryer - Electric, Oven/Range - Electric, Range Hood, Refrigerator, Stainless Steel Appliances, Washer, Water Heater
Fireplace N
Window Features Double Hung,Energy Efficient
Appliance Dishwasher, Dryer - Electric, Oven/Range - Electric, Range Hood, Refrigerator, Stainless Steel Appliances, Washer, Water Heater
Heat Source Electric, Propane - Leased
Laundry Main Floor
Exterior
Exterior Feature Deck(s), Patio(s)
Parking Features Additional Storage Area, Garage - Side Entry, Garage Door Opener, Inside Access, Oversized
Garage Spaces 5.0
Utilities Available Cable TV, Propane
Water Access N
Accessibility None
Porch Deck(s), Patio(s)
Attached Garage 2
Total Parking Spaces 5
Garage Y
Building
Lot Description Corner, Backs to Trees, Front Yard, Landscaping, Open, Rear Yard
Story 1
Foundation Block
Sewer Gravity Sept Fld
Water Well
Architectural Style Ranch/Rambler
Level or Stories 1
Additional Building Above Grade, Below Grade
New Construction N
Schools
School District Milford
Others
Senior Community No
Tax ID 130-03.06-67.00
Ownership Fee Simple
SqFt Source Assessor
Acceptable Financing Cash, Conventional, FHA
Listing Terms Cash, Conventional, FHA
Financing Cash,Conventional,FHA
Special Listing Condition Standard
Read Less Info
Want to know what your home might be worth? Contact us for a FREE valuation!

Our team is ready to help you sell your home for the highest possible price ASAP

Bought with Brianna Leann Cahall • Keller Williams Realty Central-Delaware
GET MORE INFORMATION




