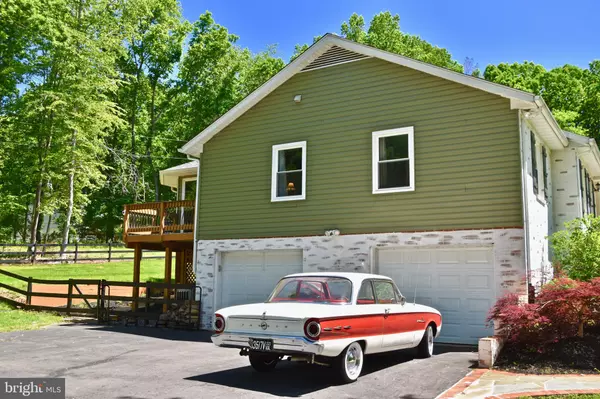For more information regarding the value of a property, please contact us for a free consultation.
Key Details
Sold Price $541,000
Property Type Single Family Home
Sub Type Detached
Listing Status Sold
Purchase Type For Sale
Square Footage 3,276 sqft
Price per Sqft $165
Subdivision None Available
MLS Listing ID VAFQ165738
Sold Date 07/17/20
Style Ranch/Rambler
Bedrooms 3
Full Baths 3
HOA Y/N N
Abv Grd Liv Area 1,976
Originating Board BRIGHT
Year Built 1974
Annual Tax Amount $3,898
Tax Year 2020
Lot Size 1.606 Acres
Acres 1.61
Property Description
Main level living on the DC side of Warrenton. This gorgeous home is on a park-like lot, and has been recently remodeled throughout! $100,000.00 in upgrades and improvements. The kitchen has been updated with new cabinets, kitchen island, stainless steel appliances, granite countertops, light fixtures, and upgraded flooring. Other recent enhancements include new carpet in the basement, remodeled bathrooms, a new double front door, hot water heater, thermostat and additional recessed lights. The updates continue on the exterior with a new roof, new slate/brick walkway, new composite decking, new garage doors, new siding and shutters, as well as a new retaining wall built to showcase the recently replaced fence. With all these updates, it truly feels like a new home.
Location
State VA
County Fauquier
Zoning R1
Rooms
Basement Fully Finished, Outside Entrance, Heated, Garage Access
Main Level Bedrooms 3
Interior
Interior Features Combination Dining/Living, Combination Kitchen/Living, Entry Level Bedroom, Exposed Beams, Family Room Off Kitchen, Floor Plan - Open, Kitchen - Gourmet, Kitchen - Island, Primary Bath(s), Pantry, Wood Floors
Hot Water Electric
Heating Heat Pump(s)
Cooling Central A/C
Fireplaces Type Brick, Gas/Propane
Equipment Cooktop, Dishwasher, Dryer, Oven - Double, Oven - Wall, Refrigerator, Stainless Steel Appliances, Washer
Fireplace Y
Appliance Cooktop, Dishwasher, Dryer, Oven - Double, Oven - Wall, Refrigerator, Stainless Steel Appliances, Washer
Heat Source Electric
Exterior
Exterior Feature Deck(s)
Parking Features Garage - Side Entry, Inside Access, Garage Door Opener
Garage Spaces 2.0
Utilities Available Cable TV Available
Water Access N
Accessibility None
Porch Deck(s)
Attached Garage 2
Total Parking Spaces 2
Garage Y
Building
Lot Description Backs to Trees, Partly Wooded, Premium, Trees/Wooded
Story 3
Sewer On Site Septic
Water Public
Architectural Style Ranch/Rambler
Level or Stories 3
Additional Building Above Grade, Below Grade
New Construction N
Schools
Elementary Schools C. Hunter Ritchie
Middle Schools Auburn
High Schools Kettle Run
School District Fauquier County Public Schools
Others
Senior Community No
Tax ID 7905-22-7521
Ownership Fee Simple
SqFt Source Assessor
Special Listing Condition Standard
Read Less Info
Want to know what your home might be worth? Contact us for a FREE valuation!

Our team is ready to help you sell your home for the highest possible price ASAP

Bought with William H Farley • Long & Foster Real Estate, Inc.
GET MORE INFORMATION




