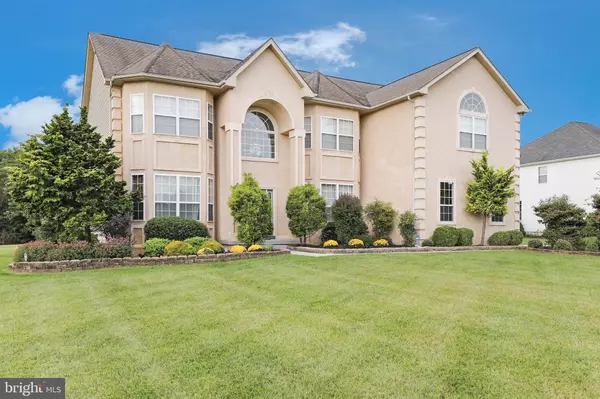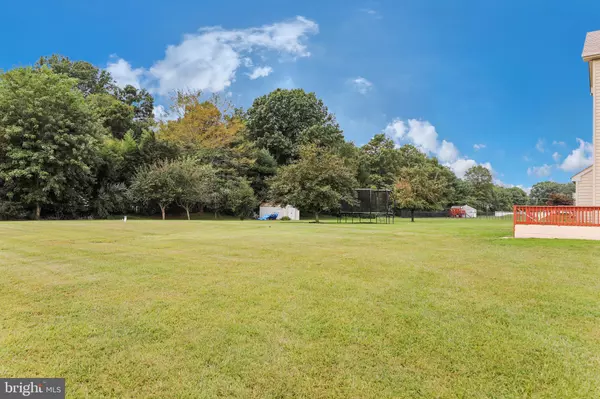For more information regarding the value of a property, please contact us for a free consultation.
Key Details
Sold Price $555,000
Property Type Single Family Home
Sub Type Detached
Listing Status Sold
Purchase Type For Sale
Square Footage 4,166 sqft
Price per Sqft $133
Subdivision Weybridge Chase
MLS Listing ID NJGL2004528
Sold Date 11/15/21
Style Colonial
Bedrooms 4
Full Baths 3
Half Baths 1
HOA Y/N N
Abv Grd Liv Area 4,166
Originating Board BRIGHT
Year Built 2006
Annual Tax Amount $14,601
Tax Year 2020
Lot Size 1.050 Acres
Acres 1.05
Lot Dimensions 149.00 x 307.00
Property Description
Welcome to 11 Sandra Way in the desirable Weybridge Chase neighborhood of Franklinville. Formerly the Model Home for the neighborhood which means this property is dressed to impress. When built this home came with over $150,000 in added options. This home sits on just over one acre with additional open space and a playground just across the street. Inside you have 4 bedrooms and 3.5 bathrooms plus an additional two more bonus rooms in the finished basement. As soon as you step inside you will notice the attention to detail as again this was a model home for the neighborhood. Notice the soaring two story foyer that welcomes you in. The hardwood flooring carries on throughout the majority of the first floor. Formal living room on your left with gorgeous columns welcoming you to the space. Formal dining room on your right that includes a ceiling medallion, upgraded trim package with crown molding, wainscoting and chair rail. The first floor also consists of a home office space! Exactly what you are looking for in today's times. Large eat-in kitchen with all appliances included. Check out that Samsung smart refrigerator that can alert you when low on items and has the ability to restock directly from the refrigerator itself, included with the sale. Stainless double wall oven, gas cook-top and dishwasher. Notice the center island making a great space for gathering while entertaining, tile back-splash, standard pantry and a separate butler's pantry for additional storage. Adjacent to the kitchen is a most impressive family room with massive ceiling, recessed lighting, a gas-log fireplace with Yorkshire Mantle and black marble surround, flat screen TV and all the accessories that power the surround-sound speakers; setting the perfect stage for entertaining or day to day enjoyment. The first floor is completed by a spacious powder room, laundry room, a 3-car attached garage and the huge backyard offers plenty of room to host special occasions and events. Take the oak staircase upstairs where you have three large bedrooms all with an abundance of closet space. Then welcome to your primary bedroom retreat! Complete with cathedral ceiling, two walk in closets and a separate sitting room or turn into a third walk-in closet of your dreams! Full en-suite bathroom with sinks for two and a Whirlpool jetted tub. Be sure to see the wonderful finished walk-out basement, complete with a full bathroom, two separate spaces to entertain and two bonus rooms that could make for great office spaces, playrooms, home gyms or however you see fit and also lots of closets for storage. The list continues, so be sure to come see this most wonderfully appointed home today! You won't be disappointed and don't forget, the seller is providing a One Year First American Home Warranty Value Plus plan with an acceptable offer and all furniture in the home including TV's and piano are negotiable. Schedule your private showing today!
Location
State NJ
County Gloucester
Area Franklin Twp (20805)
Zoning RA
Rooms
Other Rooms Living Room, Dining Room, Primary Bedroom, Sitting Room, Bedroom 2, Bedroom 3, Kitchen, Game Room, Family Room, Bedroom 1, Laundry, Office, Bonus Room
Basement Fully Finished, Outside Entrance, Rear Entrance, Sump Pump, Walkout Stairs, Windows
Interior
Interior Features Attic, Breakfast Area, Butlers Pantry, Carpet, Ceiling Fan(s), Chair Railings, Crown Moldings, Dining Area, Entry Level Bedroom, Family Room Off Kitchen, Floor Plan - Open, Formal/Separate Dining Room, Kitchen - Eat-In, Kitchen - Island, Kitchen - Table Space, Pantry, Primary Bath(s), Recessed Lighting, Soaking Tub, Tub Shower, Wainscotting, Walk-in Closet(s), Window Treatments, Wood Floors
Hot Water Natural Gas
Heating Forced Air
Cooling Central A/C
Flooring Carpet, Wood, Vinyl, Tile/Brick
Equipment Built-In Microwave, Built-In Range, Cooktop, Dishwasher, Dryer, Exhaust Fan, Oven - Double, Oven - Wall, Oven/Range - Gas, Range Hood, Refrigerator, Stainless Steel Appliances, Washer, Water Heater
Window Features Double Pane
Appliance Built-In Microwave, Built-In Range, Cooktop, Dishwasher, Dryer, Exhaust Fan, Oven - Double, Oven - Wall, Oven/Range - Gas, Range Hood, Refrigerator, Stainless Steel Appliances, Washer, Water Heater
Heat Source Natural Gas
Laundry Main Floor
Exterior
Garage Built In, Garage - Side Entry, Garage Door Opener, Inside Access
Garage Spaces 7.0
Utilities Available Cable TV
Water Access N
Roof Type Asphalt,Pitched,Shingle
Street Surface Paved
Accessibility None
Attached Garage 3
Total Parking Spaces 7
Garage Y
Building
Lot Description Level, Front Yard, Open, Rear Yard, SideYard(s)
Story 2
Foundation Concrete Perimeter
Sewer On Site Septic
Water Well
Architectural Style Colonial
Level or Stories 2
Additional Building Above Grade, Below Grade
Structure Type Dry Wall,High,Vaulted Ceilings
New Construction N
Schools
High Schools Delsea Regional H.S.
School District Franklin Township Public Schools
Others
Senior Community No
Tax ID 05-00301 05-00001
Ownership Fee Simple
SqFt Source Assessor
Acceptable Financing Cash, FHA, VA, Conventional
Listing Terms Cash, FHA, VA, Conventional
Financing Cash,FHA,VA,Conventional
Special Listing Condition Standard
Read Less Info
Want to know what your home might be worth? Contact us for a FREE valuation!

Our team is ready to help you sell your home for the highest possible price ASAP

Bought with Holly Stewart • Penzone Realty
GET MORE INFORMATION




